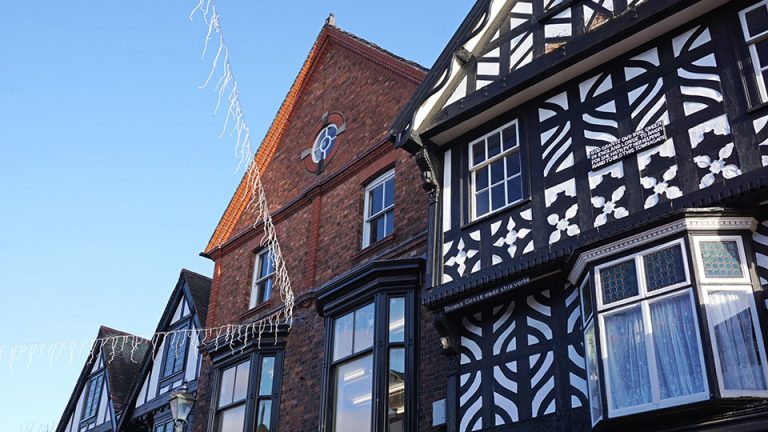
Nantwich
Nantwich Sales & Lettings, Wright Marshall,
56 High Street, Nantwich, Cheshire, CW5 5BB
It’s back to school season, so we thought we’d share a little history on the impressive architecture of Chester. The picturesque city of Chester is unique compared to other cities in the North West as it was originally founded as a Roman fortress all the way back in the 1st century A.D.
The city has permanent reminders of its founders from the Roman walls made of local red sandstone, stretching around the centre to the amphitheatre that stands just outside the perimeter of the walls.
One of the most distinct architectural features of Chester must be the two-tiered medieval galleries, better known as ‘the Rows’ – a two-tier shopping experience that often draws in tourists from around the globe. According to reports, they have existed since the late 13th century and were originally constructed with multiple flights of stairs. By the 14th century, we’re sure the locals were delighted as the galleries were linked to form continuous walkways. No more stairs to walk up and down to get across the rows!
Another interesting feature of Chester is its topography (arrangement of natural or physical features in an area) as the build-up of materials from collapsed Roman buildings caused the ground level to rise. With an excess of bedrock, the architects had no choice but to design the first storeys of the Rows to be higher. The Rows were so popular that merchants would compete for store-front space. Perhaps a strange concept to us now – having exposed wood beams in your shop carved or shaped would be a sign of wealth and prestige.
During the Civil War, Chester suffered a siege between 1644 and 1646 that damaged not only the city, but the economy too. It took years to rebuild, but by the 17th century Chester was revived and a bustling social centre. Landed families began to rebuild their old town houses and in some cases the Rows were deemed as architecturally unfashionable – quite ironic considering the Rows are a top feature of Chester today! In 1643, Sir Richard Grosvenor petitioned to enclose the Row of his town house in Lower Bridge Steet – now the Falcon pub. His request was, of course, granted as he was a leading Royalist commander. The stone columns that used to support the upper floor in his house and the original shop front at Row level can still be seen in the Falcon – a real window into the past.
When thinking of the architecture in Chester, our minds are drawn straight away to the black and white half-timbered buildings that are dotted around the city. Although this style was very much alive during Tudor times – it was also used during “revival” periods. The style of architecture is well preserved and certainly a main feature of Chester.
With the Tudor housing, the frames would vary based on how much you could afford. The most basic would be a cruck frame, made from a tree with a strong outgrowing branch. Can you imagine the roof of your house being held up by a tree? The angle between the trunk and branch would create an inverted ‘V’, like this: /\ and you’d have these either end of your house with a ridge rafter joining them. If you had money to burn in the Tudor times, you’d have a rectangular box frame which would have a triangle frame on top – usually built on stone and later, timber-framed buildings would be encased in brick.
At Wright Marshall, some of our fantastic Chester properties showcase classic Cheshire architecture. Field House, located in Hoole village, is believed to have been built for the Earl of Shrewsbury in the first half of the 17th century. In 1890, it was redeveloped by a renowned Victorian Cheshire Architect, John Douglas. He added a second floor to Field House using the revived Queen Anne architecture style and Dutch gables, creating an aristocratic feel to the property.
Another Chester property called Church Manor, in the Conservation Area of Old Waverton, was also designed by John Douglas – during the late 19th century. Some of the original features have been retained throughout, from the sandstone mullioned windows, pitch pine staircases, feature fireplaces to the moulded ceiling in the reception rooms. Originally a part of the Grosvenor Estate, it’s safe to say that Church Manor is truly magnificent!
If you want to live in a city that’s rich with history and stories – get in touch with our team!
Lorem ipsum dolor sit amet, consectetuer adipiscing elit. Donec odio. Quisque volutpat mattis eros.
Lorem ipsum dolor sit amet, consectetuer adipiscing elit. Donec odio. Quisque volutpat mattis eros.
Lorem ipsum dolor sit amet, consectetuer adipiscing elit. Donec odio. Quisque volutpat mattis eros.