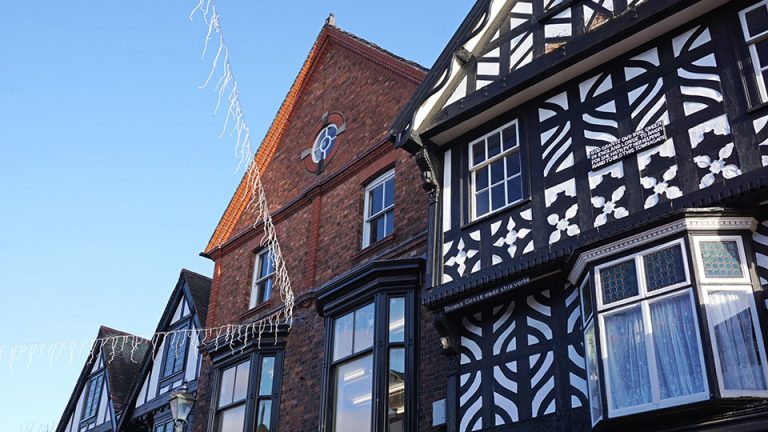
Nantwich
Nantwich Sales & Lettings, Wright Marshall,
56 High Street, Nantwich, Cheshire, CW5 5BB
An immaculate Welwyn style Redrow property available on the highly sought after Water’s Reach development in Hartford
Positioned at the edge of the Water's Reach development at the end of a no through road with woodland views this large family home is located in a secluded position on Balister Drive.
Particular mention must be made of the optional extras purchased by the current vendors from the builder equating to over £60,000 which includes some flooring, appliances, quartz worktops, light fittings, fitted furniture, electric car charging point and much more.
Externally a large double driveway and double integral garage can be found to the front aspect and a large partly landscaped west facing garden can be found to the rear aspect.
Ground floor accommodation comprises spacious hallway with amtico flooring and direct access to the double garage, lounge, downstairs WC and the kitchen/dining room/family room.
The large lounge is carpeted with a large double glazed window to the front aspect and high ceilings. The open plan kitchen/dining room has Polyflor Camaro flooring throughout with tri fold doors to the rear garden and a selection of double glazed windows flooding the room with natural light.
The kitchen has a large understairs storage cupboard, a selection of low level and eye level units, sink with drainer, integrated appliances including an oven, gas hob with extractor fan, fridge freezer, microwave, sink with instant hot water tap and a family sized dishwasher.
The utility room has amtico flooring, a large built in storage cupboard, provides direct access to the side of the property and provides space for the washing machine and tumble dryer.
The sitting room provides the ideal second reception room with trunking hiding all electrical cables, amtico flooring and a double glazed window to the rear aspect, ideal for occupying the children while the parents are in the kitchen.
First floor accommodation comprises spacious landing with a large built in storage cupboard housing the hot water tank and provides access to the partly boarded loft space.
Bedroom one has a large double glazed window to the front aspect with three built in double wardrobes, a stunning three piece fully tiled en-suite shower room with tiled flooring, an upgraded shower, dual fuel heated towel rail, vanity mirror with LED Lighting and demisting glass and a frosted double glazed window to the side aspect.
Bedroom two is a sizeable double bedroom with the added of advantage of a built in double wardrobe and a double glazed window to the rear aspect.
Bedroom three, also a double bedroom is currently being used as a study and has a double glazed window to the rear aspect.
Bedroom four is a sizeable single bedroom with a large built in storage cupboard and has a double glazed window to the front aspect.
The double garage with integral access has an electric door, provides ample storage space and houses the wall mounted conventional boiler.
Hartford is an extremely desirable village in West Cheshire, home to the renowned Grange School within walking distance, followed by St Nicholas Catholic High School and Hartford Church of England High School, plus Weaverham High School is only a short drive away.
Nearby primary schools also include The Grange, Hartford Primary School and Hartford Manor.
Hartford Village contains independent village shops, two supermarkets, lovely cafes and restaurants, such as Chime and The Hart of Hartford.
Moss Farm Sports Complex is just a short distance. Local golf clubs include Hartford, Sandiway and Vale Royal Abbey.
The property is located within walking distance to both Hartford train station (Liverpool to London) and Greenbank train station (Chester to Manchester). Read more
Why not speak to us about it? Our property experts can give you a hand with booking a viewing, making an offer or just talking about the details of the local area.
Find out the value of your property and learn how to unlock more with a free valuation from your local experts. Then get ready to sell.
Book a valuation
Northwich Sales & Lettings, Wright Marshall,
4 The Bull Ring, Northwich, Cheshire, CW9 5BS
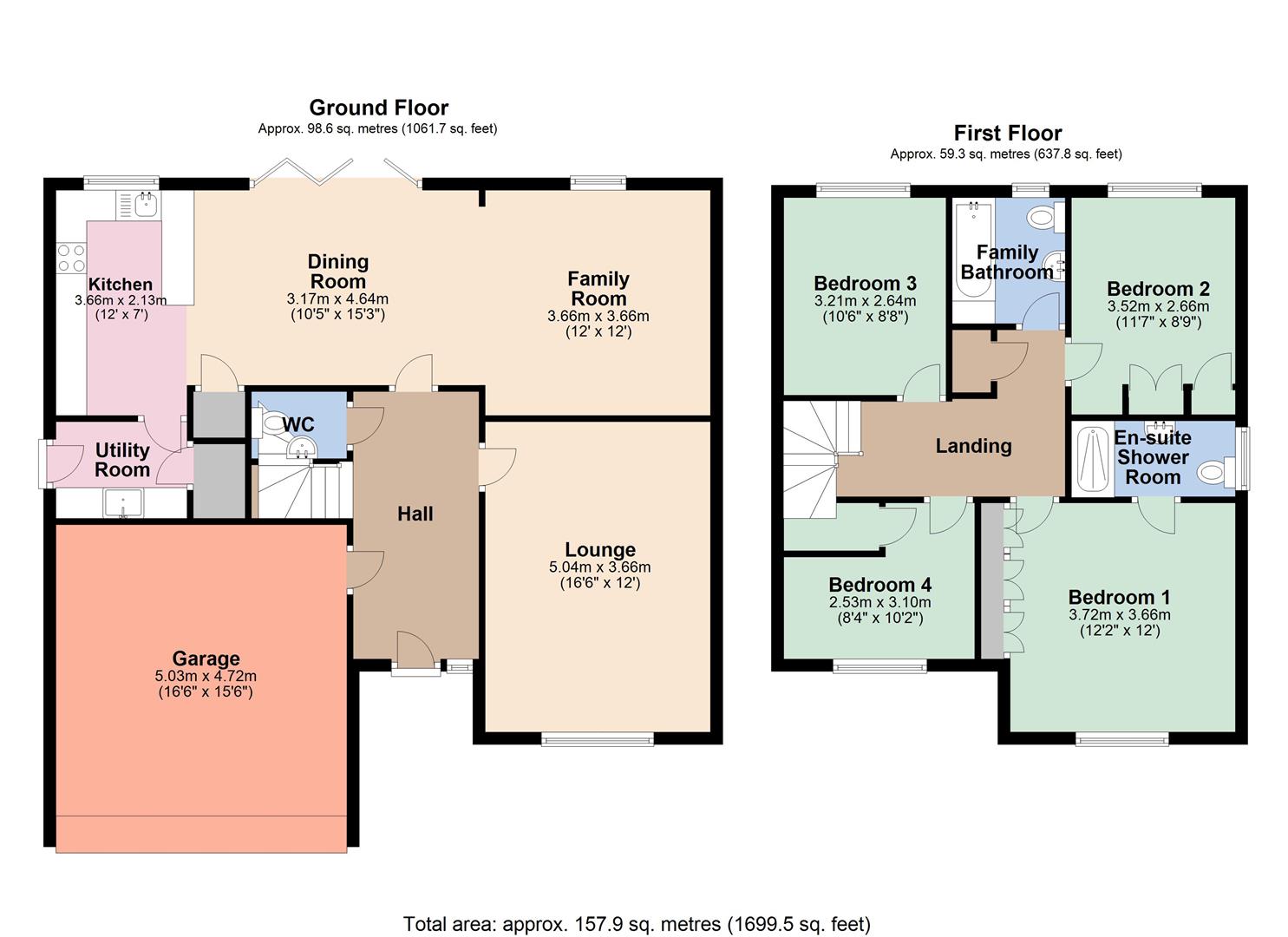
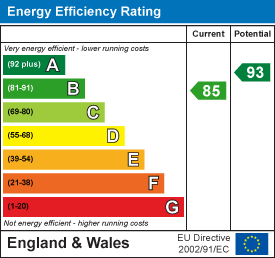
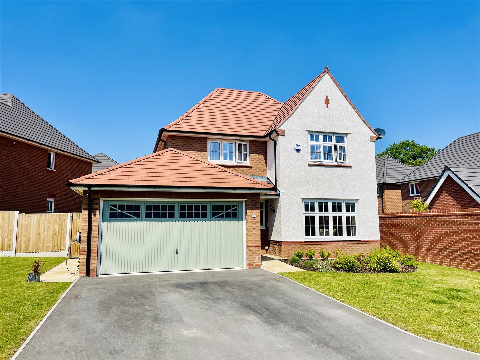
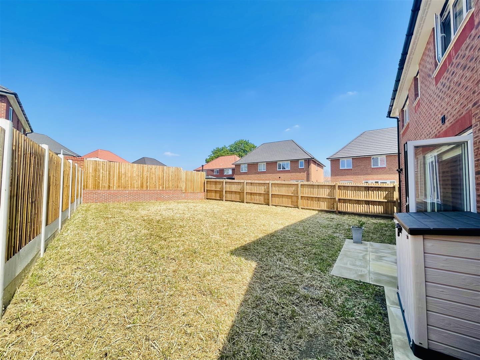
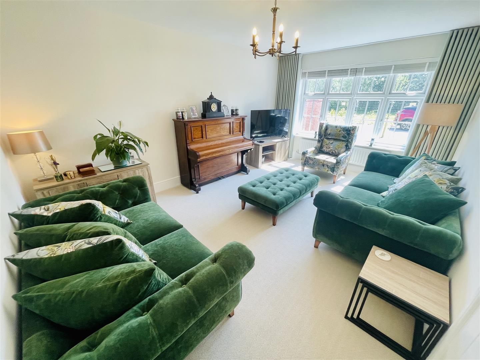
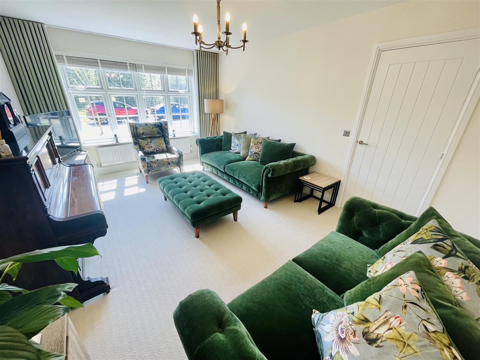
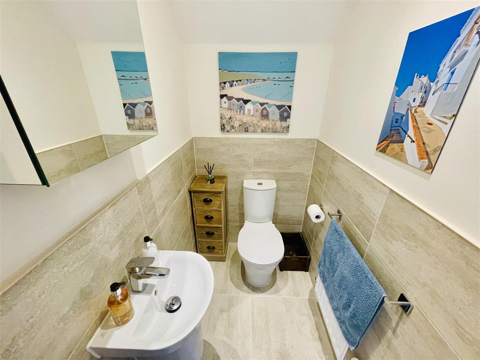
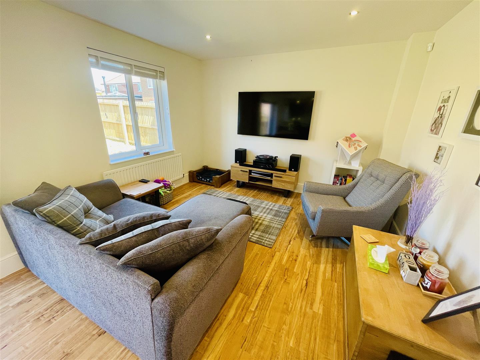
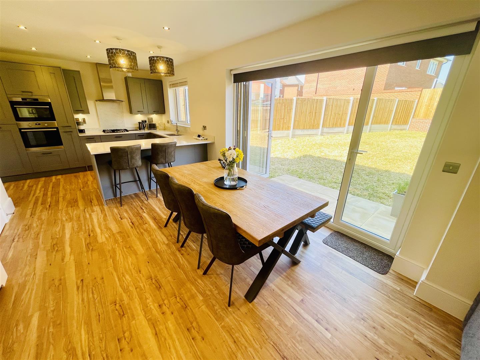
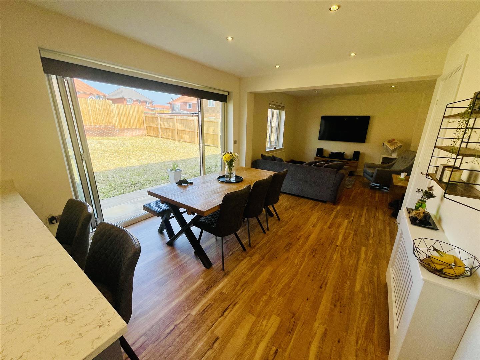
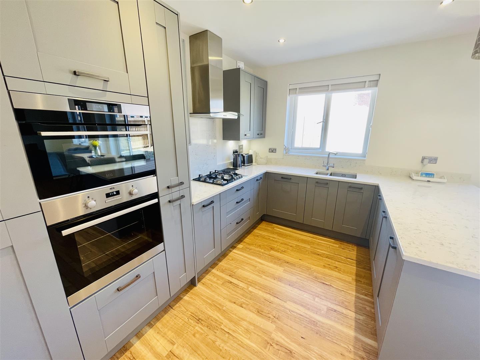
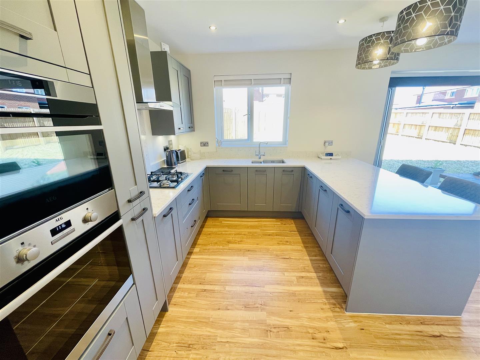
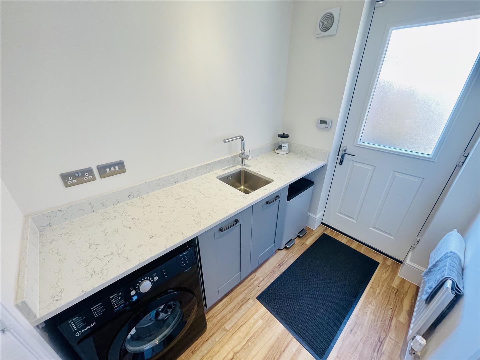
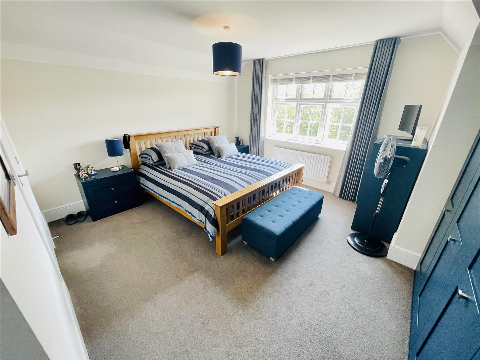
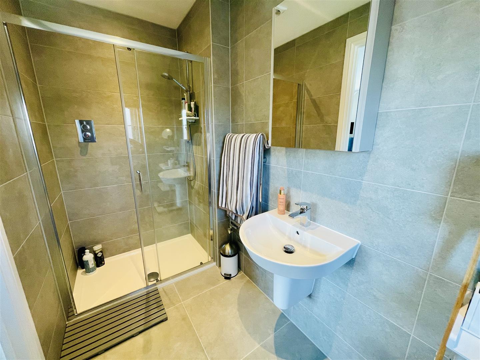
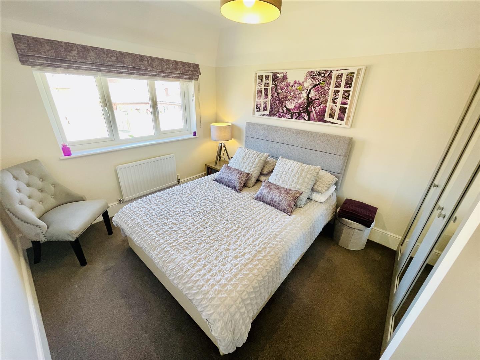
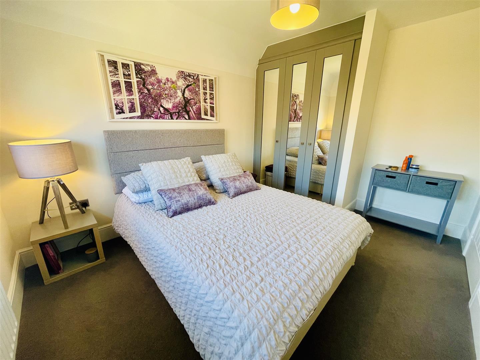
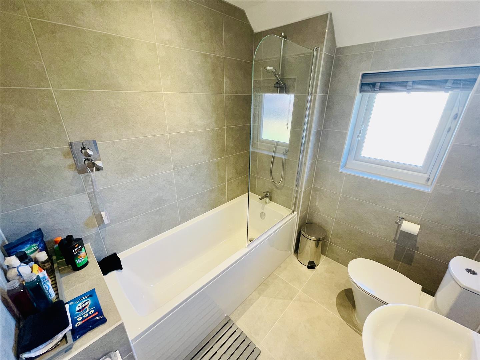
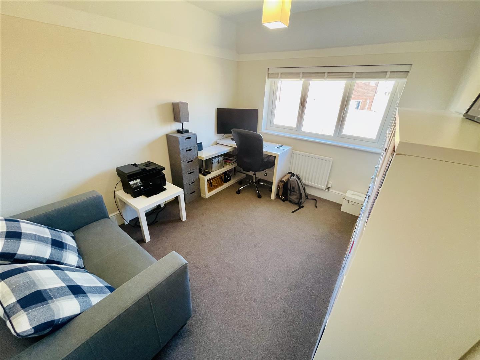
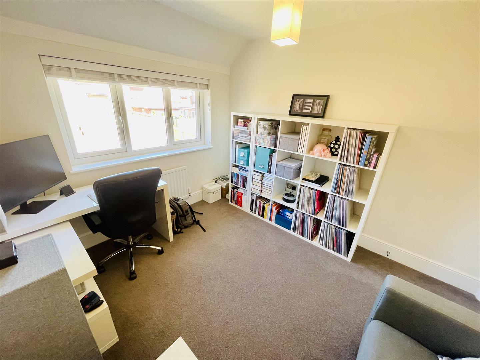
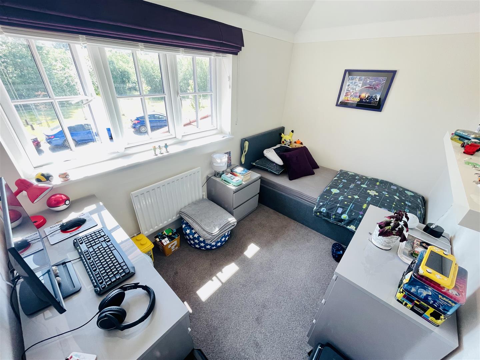
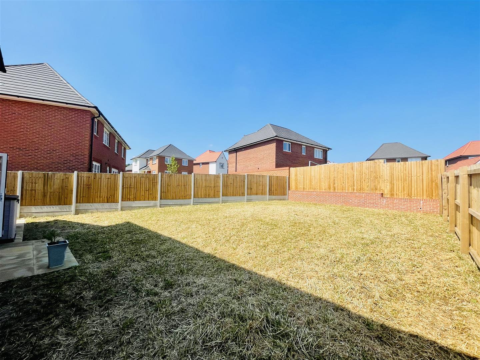
Lorem ipsum dolor sit amet, consectetuer adipiscing elit. Donec odio. Quisque volutpat mattis eros.
Lorem ipsum dolor sit amet, consectetuer adipiscing elit. Donec odio. Quisque volutpat mattis eros.
Lorem ipsum dolor sit amet, consectetuer adipiscing elit. Donec odio. Quisque volutpat mattis eros.