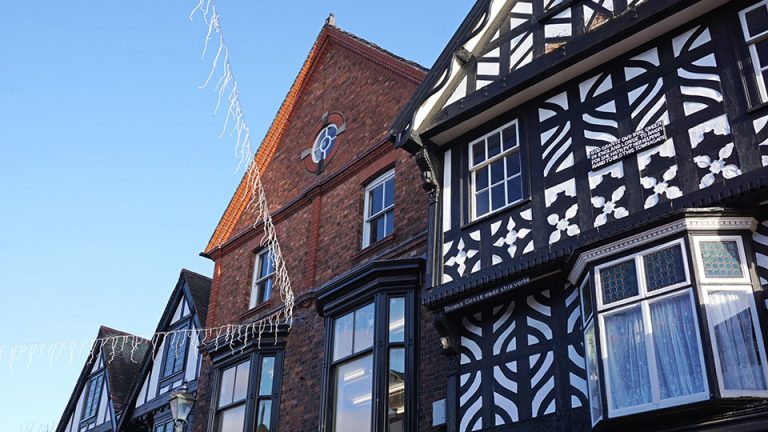
Nantwich
Nantwich Sales & Lettings, Wright Marshall,
56 High Street, Nantwich, Cheshire, CW5 5BB
Nestled in the charming village of Aston, Cheshire, this stunning detached house is a true gem built circa 2021 by the renowned ‘Joni Homes’. The fine detached four bed, two bath house boasts a meticulous design and high-spec interiors, offering a blend of modern luxury and comfort. The heart of this home is the outstanding open plan kitchen dining family room. Situated in a popular semi-rural village, this property offers the best of both worlds – a tranquil setting with convenient access to amenities. With school bus pick-up points nearby, the location is perfect for families with children. Don’t miss the opportunity to own one of just four individually designed homes in this small cul-de-sac. With excellent living space, this property provides a comfortable and stylish sanctuary for you to call home. Pleasant gardens, an attractive detached single garage & generous driveway complete the wonderful home.
An engaging & incredibly attractive double fronted stylish village home of exacting specifications and beautifully appointed interiors. Nestled in the charming village of Aston, Cheshire, this stunning detached house is a true gem built circa 2021 by the renowned 'Joni Homes'.
The fine detached four bedroom, two bathroom house boasts a meticulous design and high-spec interiors, offering a blend of modern luxury and comfort with classic design.
The heart of this home is the outstanding open plan kitchen dining family room and being situated in a popular semi-rural village, this property offers the best of both worlds - a tranquil setting with convenient access to amenities. The stunning accommodation briefly comprises; Timber Porch to front, Spacious Entrance Hall, Cloaks WC, Open Plan Kitchen Dining Family Room, Living Room with ‘Charnwood C4 Blu’ wood burning stove with Serena limestone over mantel and corbels, Study/Playroom, Utility Room. First Floor, Master Bedroom One with vast elegantly appointed Ensuite Bath & Shower Room, Bedroom Two, Bedroom Three, Bedroom Four, Family Bathroom.
School bus pick-up points are nearby which makes the location is perfect for families with children. Don't miss the opportunity to own one of just four individually designed homes in this small cul-de-sac.
With excellent living space, this property provides a comfortable and stylish sanctuary for you to call home. Pleasant gardens, an attractive detached single garage & generous driveway complete the wonderful property.
VIEWING IS HIGHLY RECOMMENDED Read more
Why not speak to us about it? Our property experts can give you a hand with booking a viewing, making an offer or just talking about the details of the local area.
Find out the value of your property and learn how to unlock more with a free valuation from your local experts. Then get ready to sell.
Book a valuation
Nantwich Sales & Lettings, Wright Marshall,
56 High Street, Nantwich, Cheshire, CW5 5BB
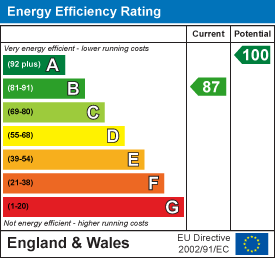
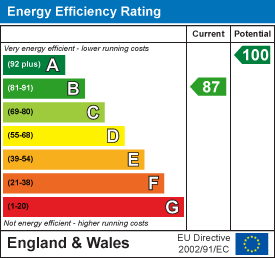
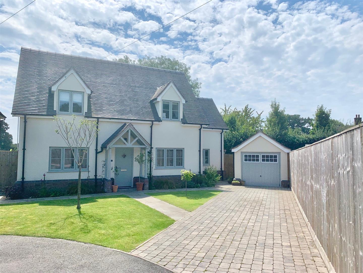
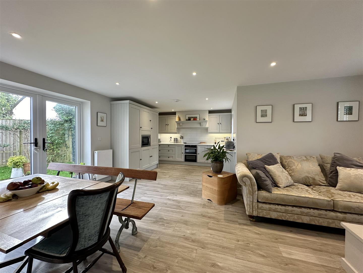
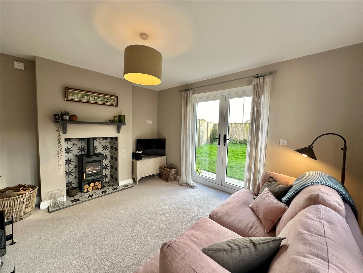
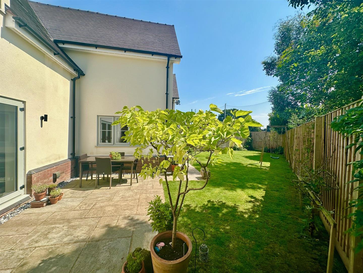
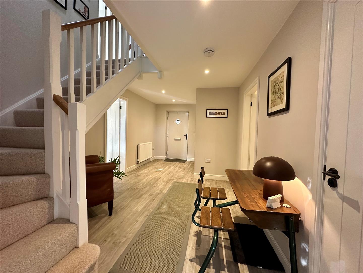
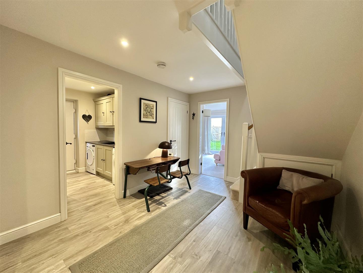
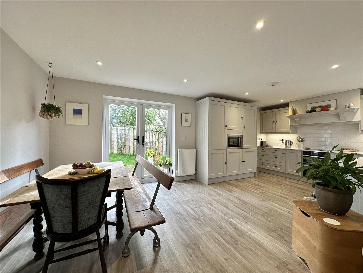
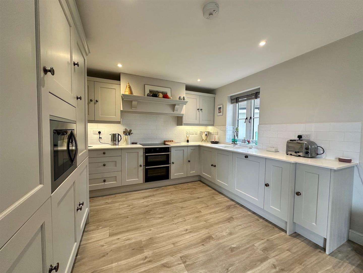
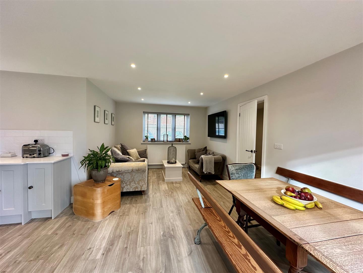
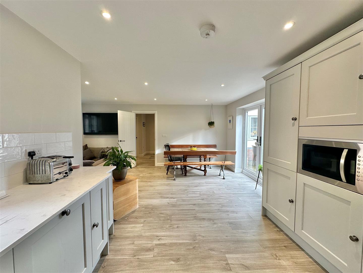
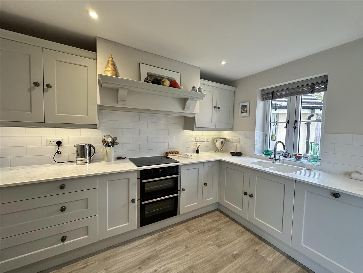
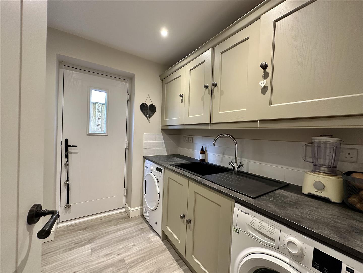
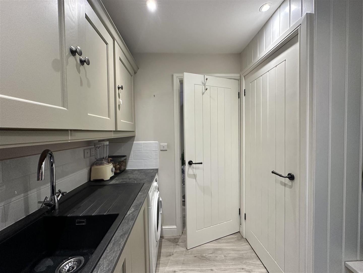
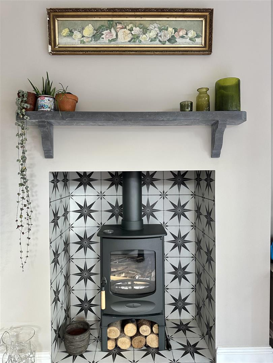
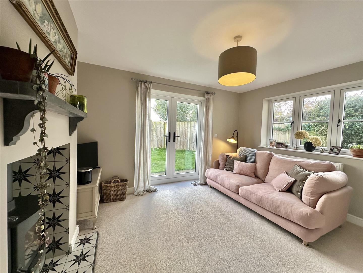
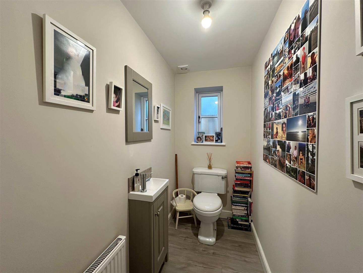
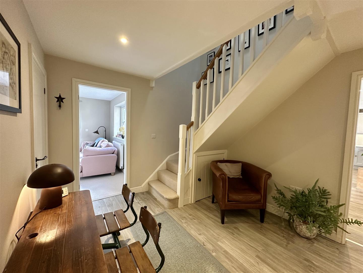
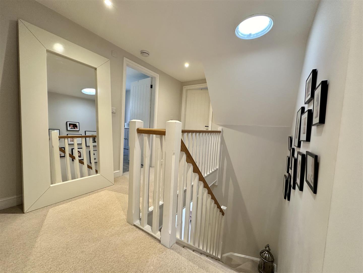
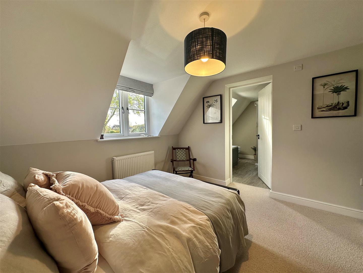
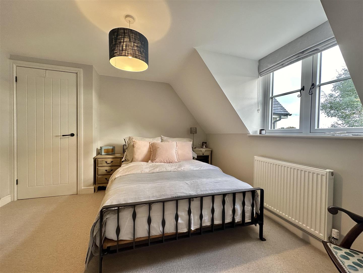
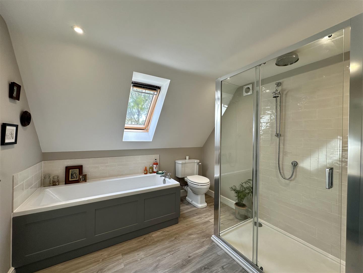
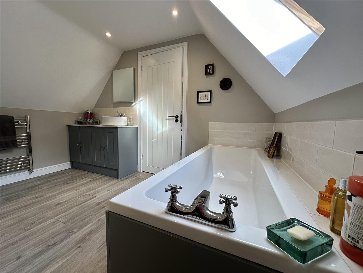
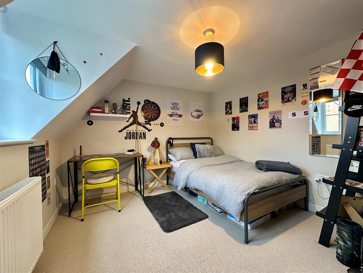
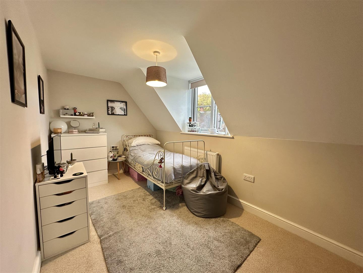
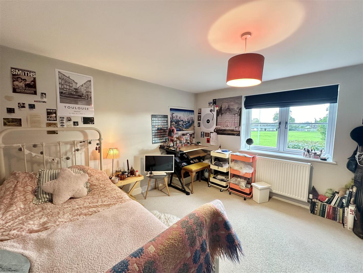
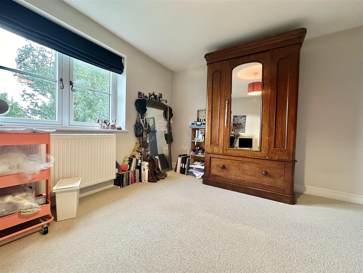
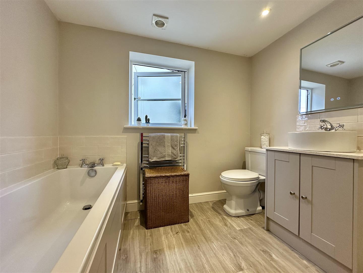
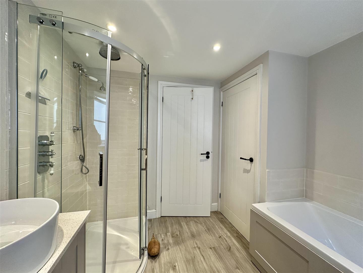
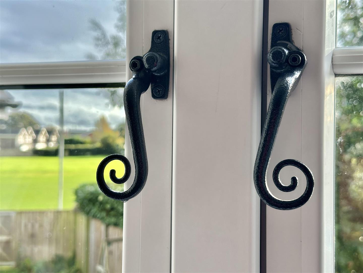
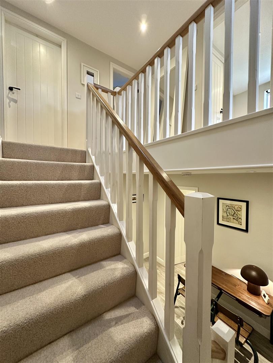
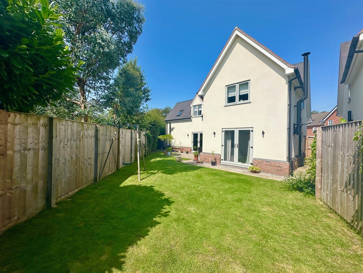
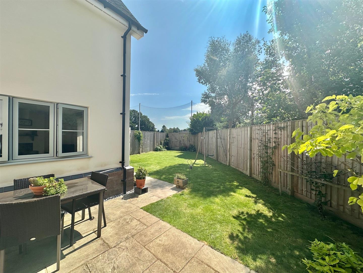
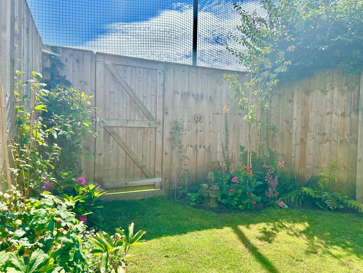
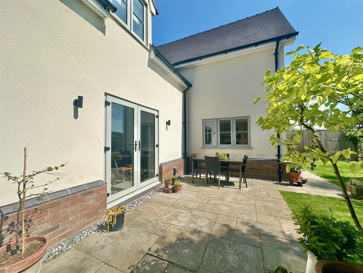
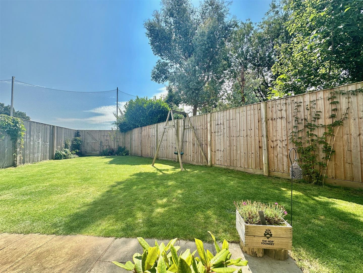
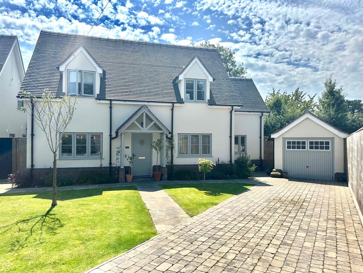
Lorem ipsum dolor sit amet, consectetuer adipiscing elit. Donec odio. Quisque volutpat mattis eros.
Lorem ipsum dolor sit amet, consectetuer adipiscing elit. Donec odio. Quisque volutpat mattis eros.
Lorem ipsum dolor sit amet, consectetuer adipiscing elit. Donec odio. Quisque volutpat mattis eros.