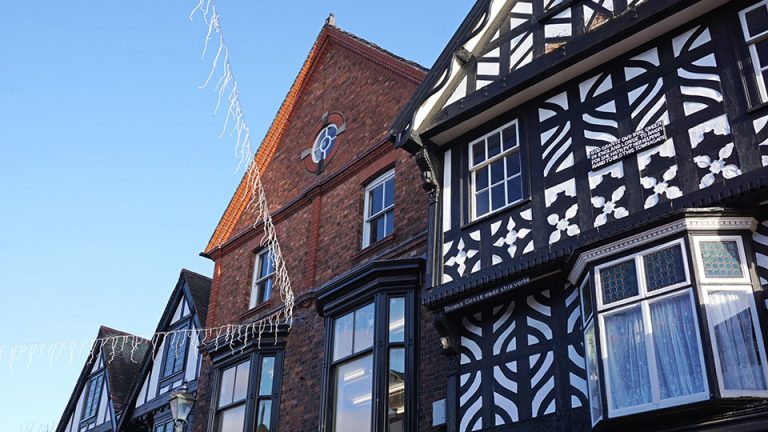
Nantwich
Nantwich Sales & Lettings, Wright Marshall,
56 High Street, Nantwich, Cheshire, CW5 5BB
A completely refurbished two double bedroom link detached bungalow with a stunning open plan kitchen/dining room located in highly sought after Comberbach
A brilliant two double bedroom link detached property that sits at the head of the cul-de-sac with stunning views outlooking fields to the rear has been welcomed to the market. Proudly sitting upon the end plot, the property not only sits within a beautiful position within the quiet village of Comberbach, but it also reflects the beauty that the current vendors have completed within. Approaching the property you are greeted by a low maintenance front garden, and a block paved driveway that can accommodate off street parking for two vehicles and leads to the single garage.
Upon entering the home through the uPVC front door, you are welcomed by a large hallway, that reflects the countryside tones that the property is nestled within. The partially panelled walls are throughout the hallway, and the recently laid laminate flooring is low maintenance and ideal for cleaning in a busy area of the home. There is a built in storage cupboard that houses the meters and provides a space to tuck away your shoes and other items. The glazed door that leads into the open plan living space also provides plenty of natural light to spill through making this entrance bright upon entering.
Within the open plan living space, everything that you could ever wish for to provide the balance of not only entertaining others, but the cosiness and warmth of countryside living is reflected throughout. The kitchen, diner and living space although zoned, is all open to one another, providing a natural flow to the home and ensuring that the space used most often is filled with all the natural light that it benefits from throughout the day. The kitchen benefits from a dual aspect, with views out of the cul-de-sac to the front, and gorgeous unspoilt views of the green countryside to the rear. The kitchen has recently been fitted and benefits from plenty of storage within the base units. The marble effect tiled flooring runs throughout the space and the tones are mirrored within the quartz worktops and white crisp walls. The kitchen benefits from appliances that have recently been installed, including, an integrated tall fridge freezer, a freestanding wine fridge, a Zanussi five ring gas hob, extractor fan, and Neff Hide and Slide eye level Oven. Within the dining area, the wall has been panelled and reflects the grey tones from the kitchen to ensure there is still unity within the space. Within the living area, there is a media wall that has been built which can house the TV and has a wall mounted electric fire under. There is a large uPVC double glazed window overlooking the fields that roll behind the property, and has a large double glazed rooflight allowing plenty of natural light to flood the space.
The master bedroom is located to the rear of the property and benefits from the stunning scenic views to the rear. There is a partially panelled wall and the carpet was recently installed. The room has been beautifully decorated to provide a calm space that you can retreat to, whilst reflecting the countryside palette that the home is surrounded by. The second bedroom makes an ideal double guest bedroom and overlooks the cul-de-sac. Again this has recently had the carpet installed and benefits from an entire wall hosting built in floor to ceiling wardrobes.
The bathroom located within the centre of the home, benefits from a modern suite within. There is a uPVC double glazed frosted window overlooking the front aspect. There is a white modern suite, consisting of a low flush WC, pedestal wash hand basin and a walk in overhead waterfall shower with attachment and benefits from fully tiled walls within. The opposing wall is partially panelled and benefits from a black ladder towel rail, matching the fixtures such as the tap and shower which also feature the black accents.
Externally, to the rear, the property benefits from several areas that can be used within the low maintenance garden. There is a patio as you enter the rear garden, which is surrounded by the lawn and has mature hedgerows providing the privacy to the rear. There are well established trees and shrubs featuring within the garden, ideal for any avid green fingers! There is a paved base ideal for housing a shed and provides access to where the oil tank is located discreetly. Continuing through the garden there is a large decked area that provides a great spot for al fresco dining and entertaining, overlooking the stunning scenery that surrounds the home. To the right of the property fencing has recently been erected to provide further privacy and security and the garage can be accessed through a back door where the boiler and washing machine are located.
Comberbach is a quaint village in West Cheshire located between Northwich, Knutsford and Warrington.
Local amenities include Comberbach Post Office located at the end of Cogshall Lane where it meets Senna Lane, Marbury Park located off Marbury Road which is just a 15 minute walk from the property with fantastic walks and an outdoor swimming pool and for large supermarkets and restaurants Northwich is only a 10 minute drive away, providing frequent trains to Manchester and Stockport taking up to an hour.
Northwich and surrounds are renowned for it’s superb educational facilities. Catering for all age groups, including the highly reputable and very popular Comberbach Primary School which is only a 10 minute walk from the property, Kingsmead Primary School, Grange School (junior and secondary school level), Cransley, St Nicolas’s Roman Catholic high school, Mid-Cheshire College of Further Education and Sir John Deane’s Sixth Form and further education college, all of which are only a 20 minute drive away. Read more
Why not speak to us about it? Our property experts can give you a hand with booking a viewing, making an offer or just talking about the details of the local area.
Find out the value of your property and learn how to unlock more with a free valuation from your local experts. Then get ready to sell.
Book a valuation
Northwich Sales & Lettings, Wright Marshall,
4 The Bull Ring, Northwich, Cheshire, CW9 5BS
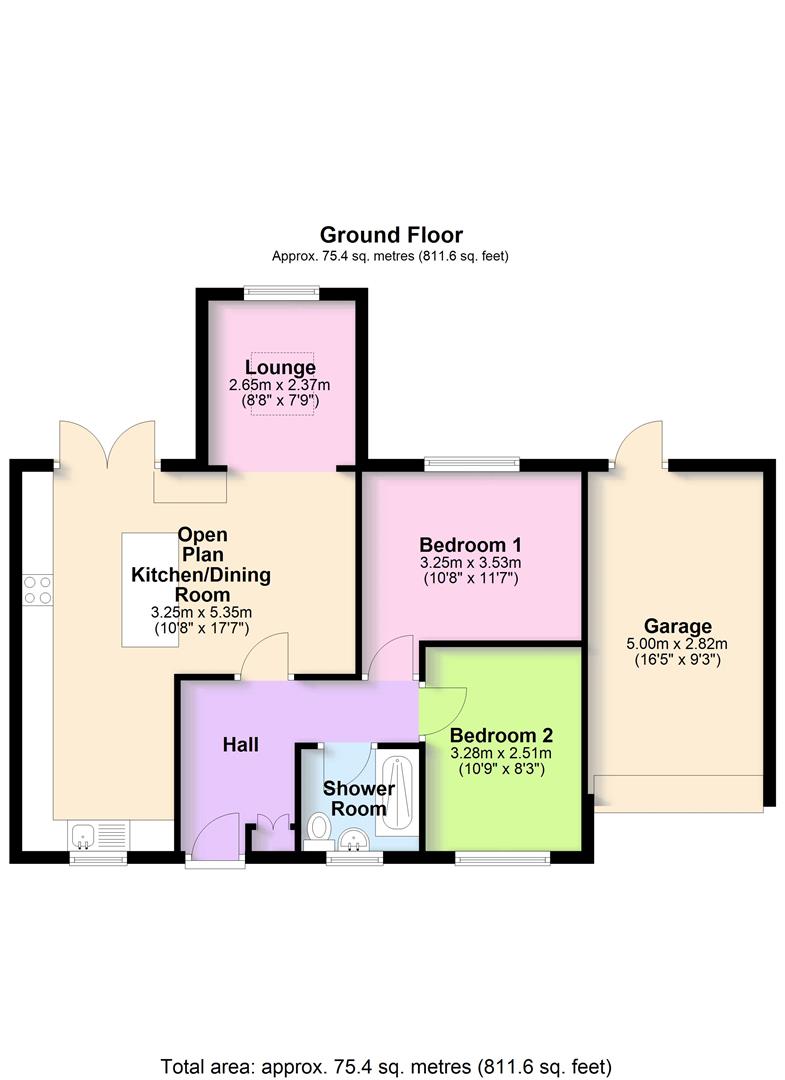
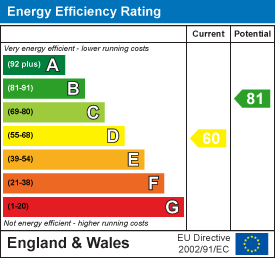
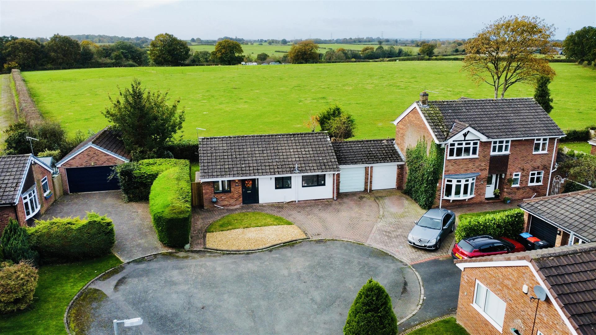
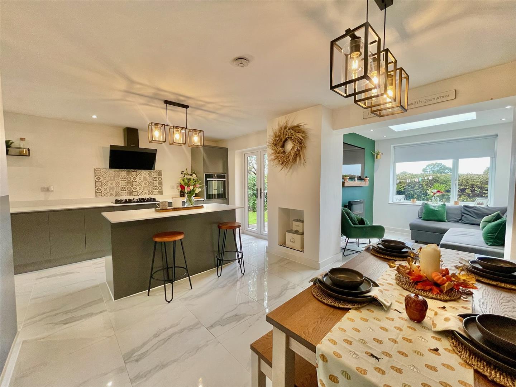
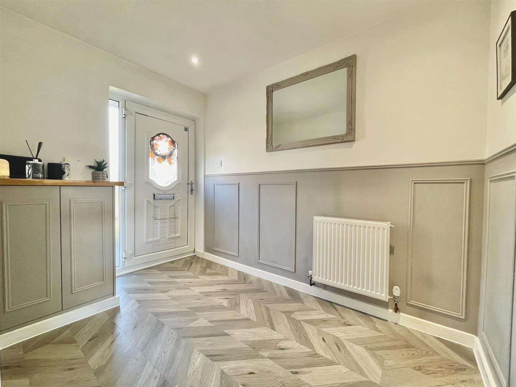
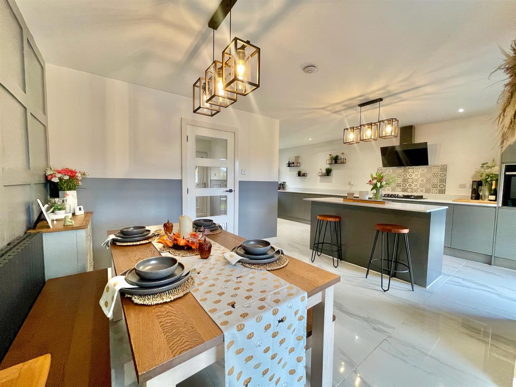
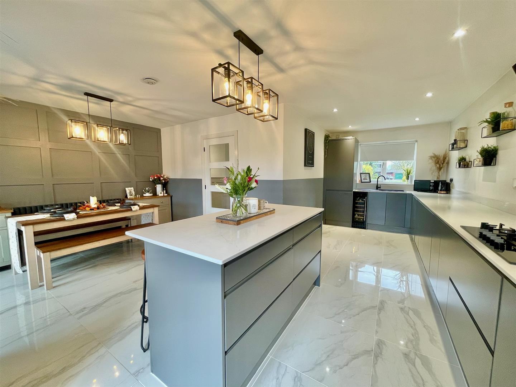
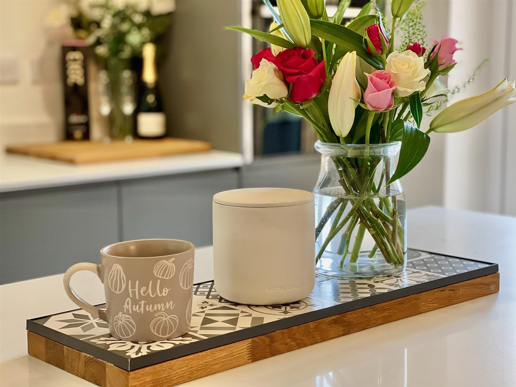
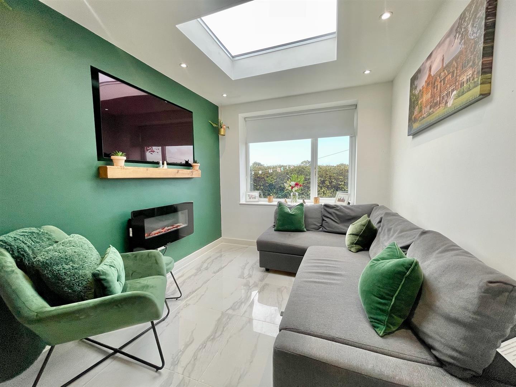
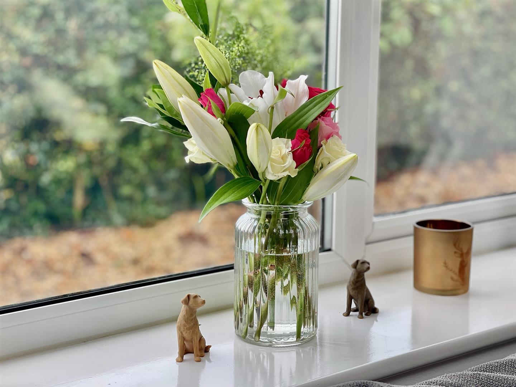
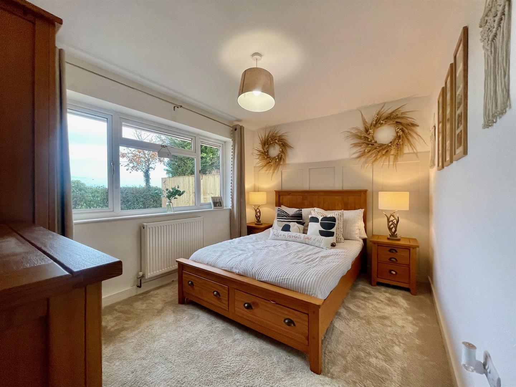
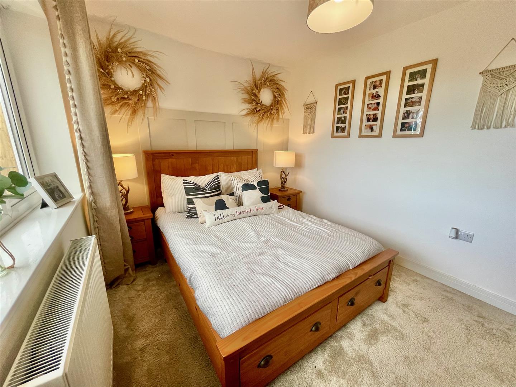
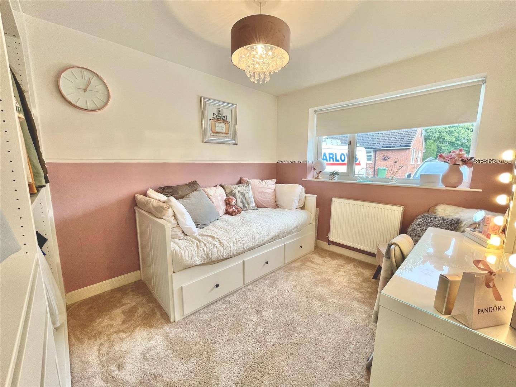
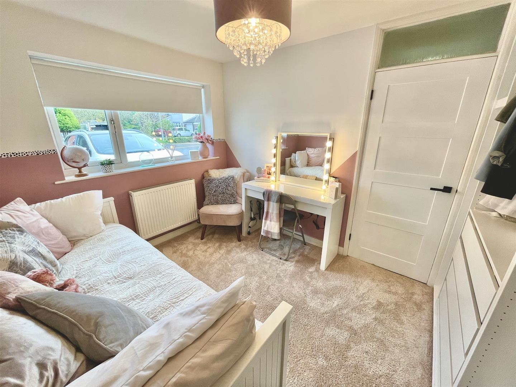
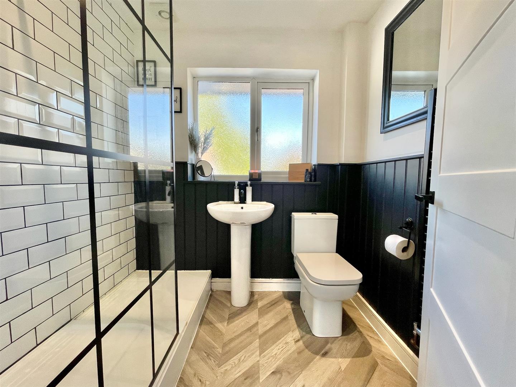
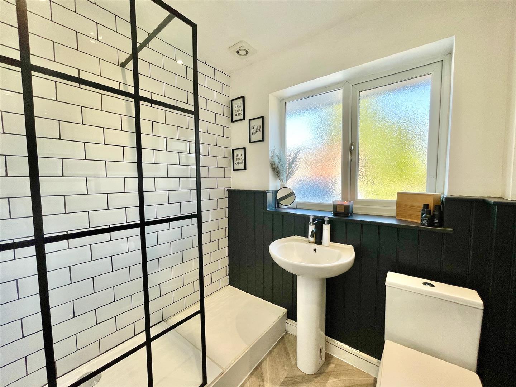
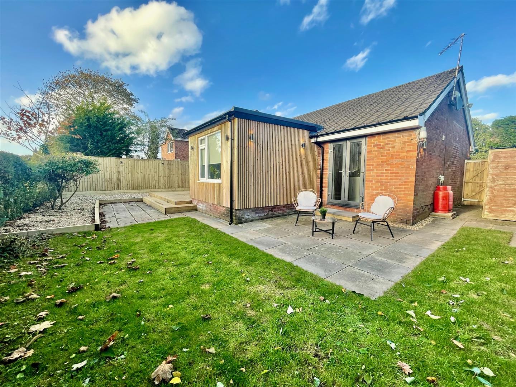
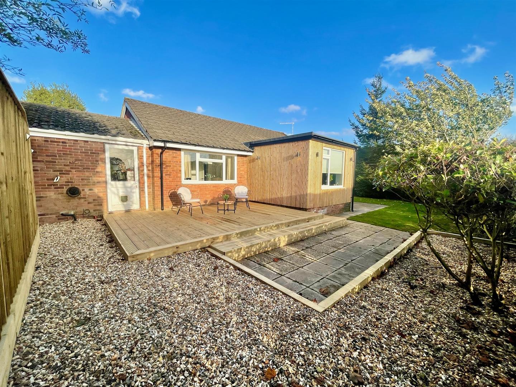
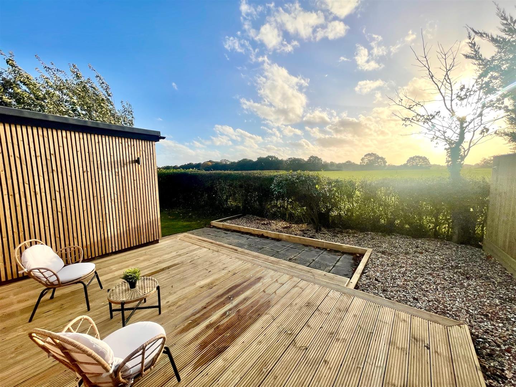
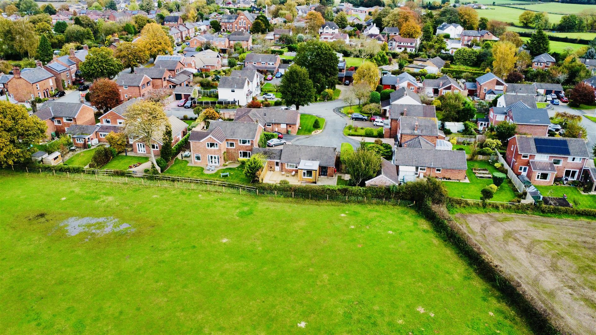
Lorem ipsum dolor sit amet, consectetuer adipiscing elit. Donec odio. Quisque volutpat mattis eros.
Lorem ipsum dolor sit amet, consectetuer adipiscing elit. Donec odio. Quisque volutpat mattis eros.
Lorem ipsum dolor sit amet, consectetuer adipiscing elit. Donec odio. Quisque volutpat mattis eros.