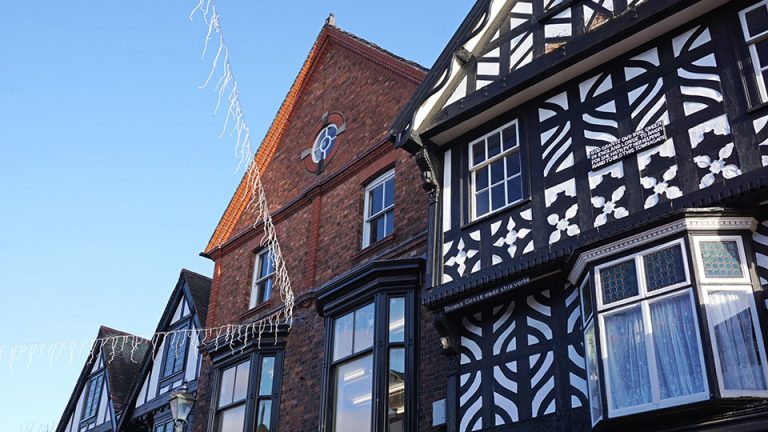
Nantwich
Nantwich Sales & Lettings, Wright Marshall,
56 High Street, Nantwich, Cheshire, CW5 5BB
2 The Hamptons is the largest and most prestigious property within the exclusive and highly sought-after development in the charming village of Alpraham.
Approaching this beautifully designed architectural home, you are greeted by a sweeping block-paved driveway that offers ample parking and seamless access to the integral garage. The driveway leads to a covered entrance, which opens into a spacious, inviting, and elegantly panelled hallway.
The ground floor offers an exceptional living space, starting with a cozy lounge featuring a log burner set within a recessed fireplace topped with an oak mantle, bi-folding doors that open onto the patio, and a recently installed herringbone floor. At the heart of the home is the expansive open-plan kitchen, a true showstopper. It boasts a full range of integrated appliances, sleek modern cabinetry, quartz worktops, and a matching central island. There is also a dedicated dining area enhanced by large bi-folding doors overlooking the extensive garden and leading onto the patio which is perfect for entertaining. A versatile snug/home office completes the ground floor accommodation along with a useful utility room and downstairs cloakroom.
Ascending the turned staircase, a stunning vaulted ceiling and a striking cathedral-style window floods the landing with natural light. The first floor houses four generously sized bedrooms, with the master suite featuring a walk-in wardrobe and a luxurious ensuite with a walk-in shower. The remaining three bedrooms share a stylish four-piece family bathroom.
Externally, the property continues to impress. To the rear, the garden is a true labour of love, meticulously cultivated by the current owners. Vibrant, deep-planted borders showcase a wide array of shrubs and perennials, drawing the eye down the nearly 200-foot garden. There are two patios: the first, just off the rear of the house and accessible via both sets of bi-folding doors, is ideal for hosting gatherings. The second, nestled at the far end of the garden, offers a peaceful retreat—a perfect spot to relax and enjoy the diverse birdlife and natural surroundings.
This remarkable home truly offers the perfect blend of elegance, functionality, and tranquillity in an idyllic village setting. Read more
Why not speak to us about it? Our property experts can give you a hand with booking a viewing, making an offer or just talking about the details of the local area.
Find out the value of your property and learn how to unlock more with a free valuation from your local experts. Then get ready to sell.
Book a valuation
Knutsford Sales & Lettings, Wright Marshall,
1 Princess Street, Knutsford, Cheshire, WA16 6BY
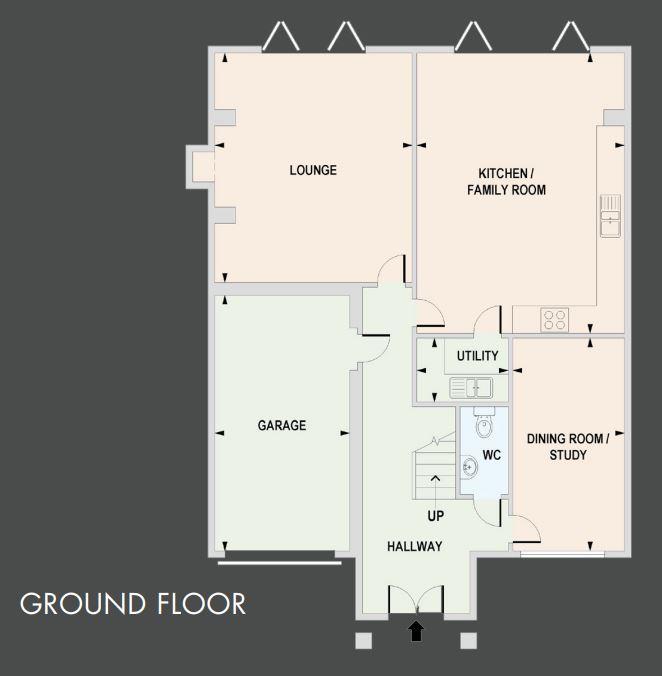
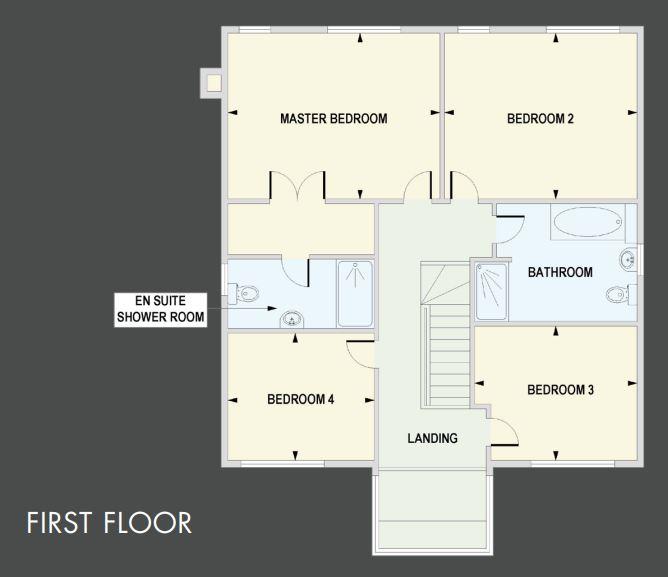
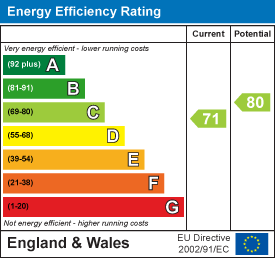
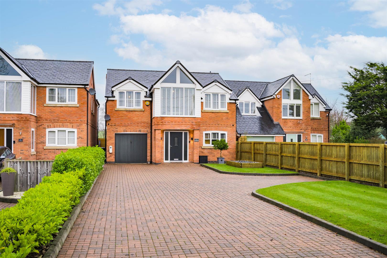
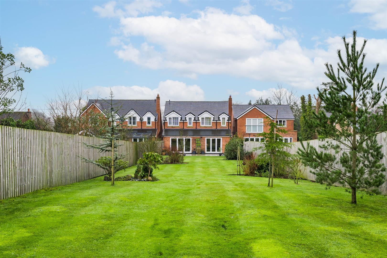
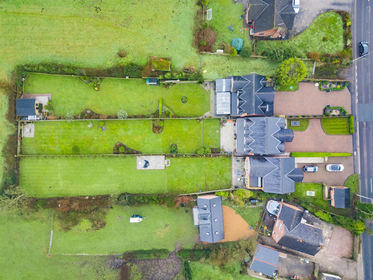
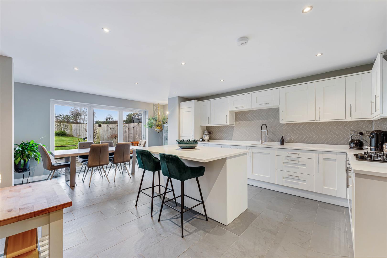
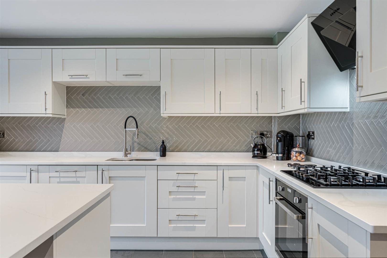
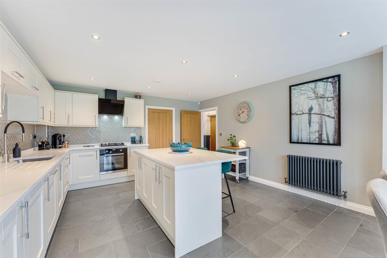
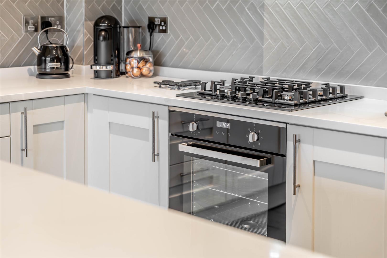
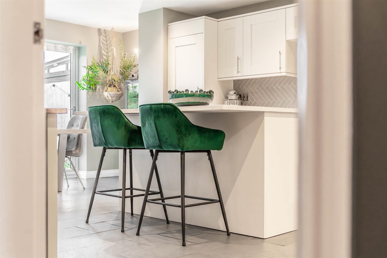
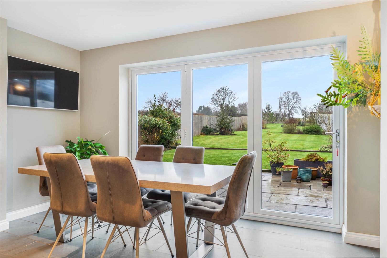
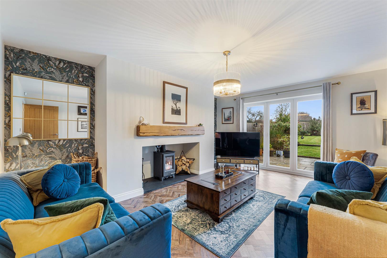
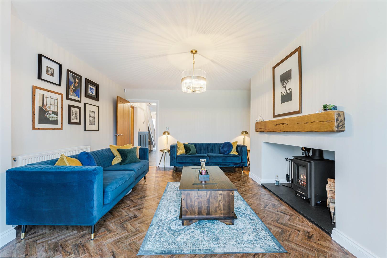
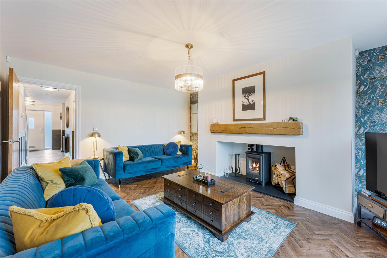
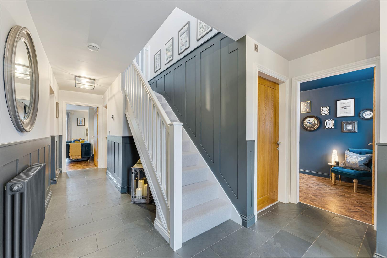
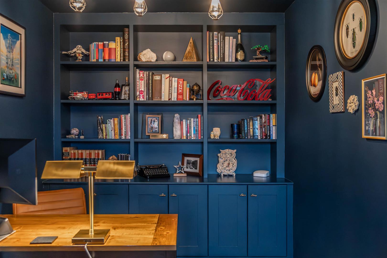
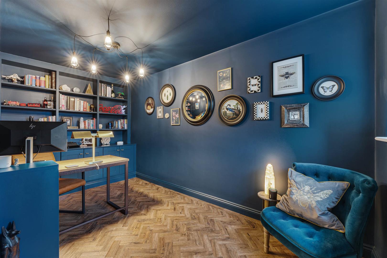
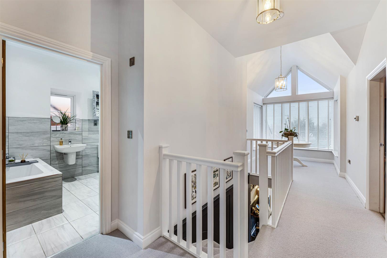
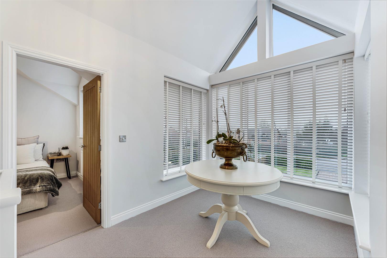
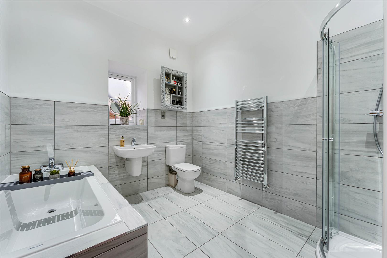
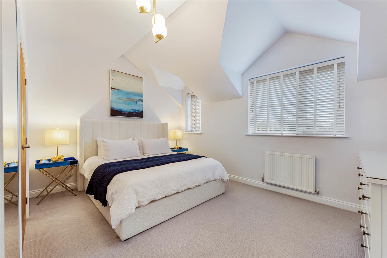
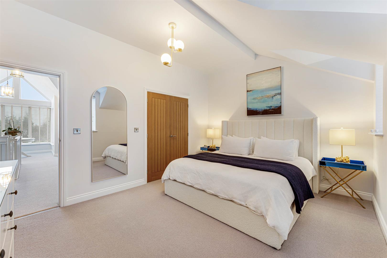
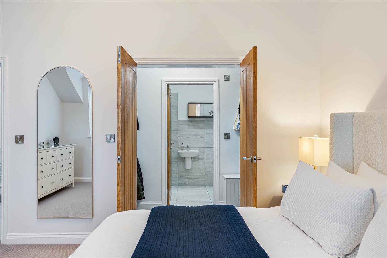
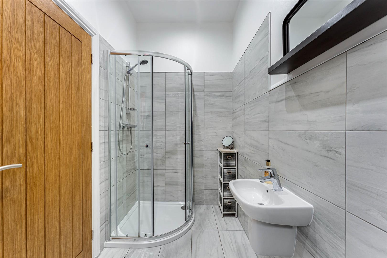
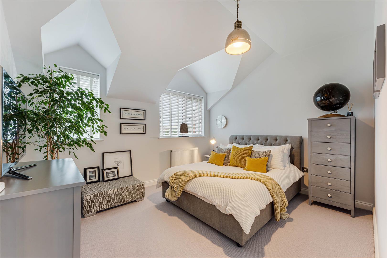
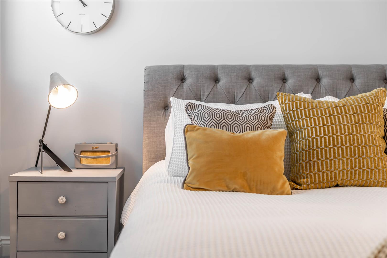
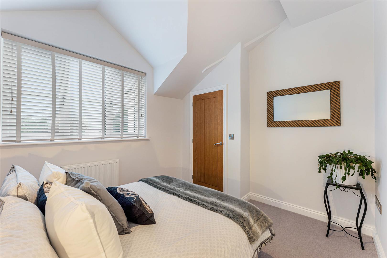

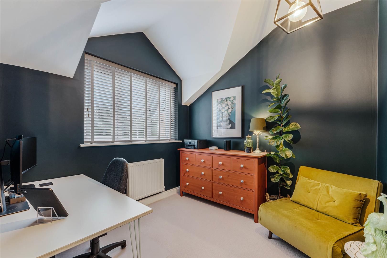
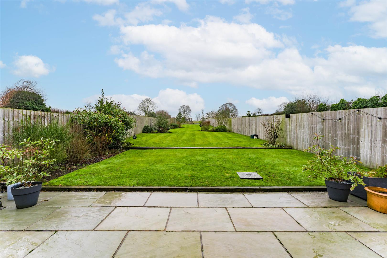
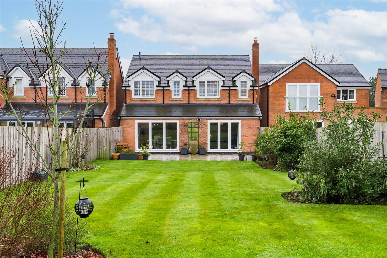
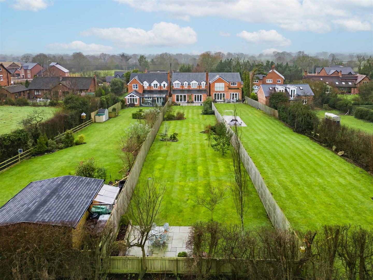
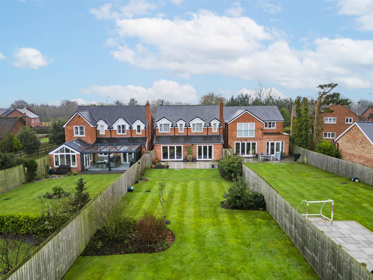
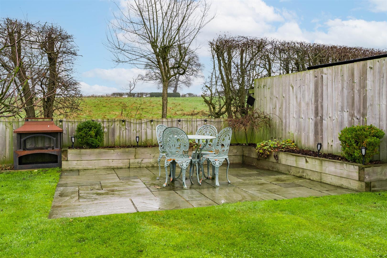
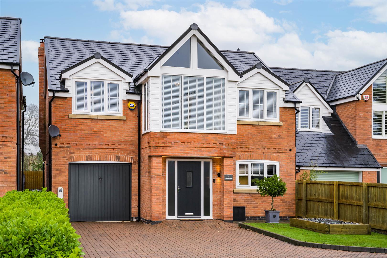
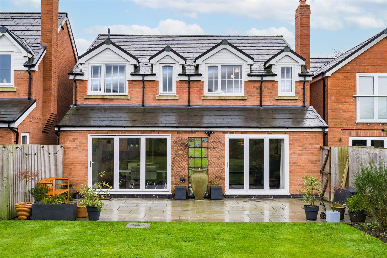
Lorem ipsum dolor sit amet, consectetuer adipiscing elit. Donec odio. Quisque volutpat mattis eros.
Lorem ipsum dolor sit amet, consectetuer adipiscing elit. Donec odio. Quisque volutpat mattis eros.
Lorem ipsum dolor sit amet, consectetuer adipiscing elit. Donec odio. Quisque volutpat mattis eros.