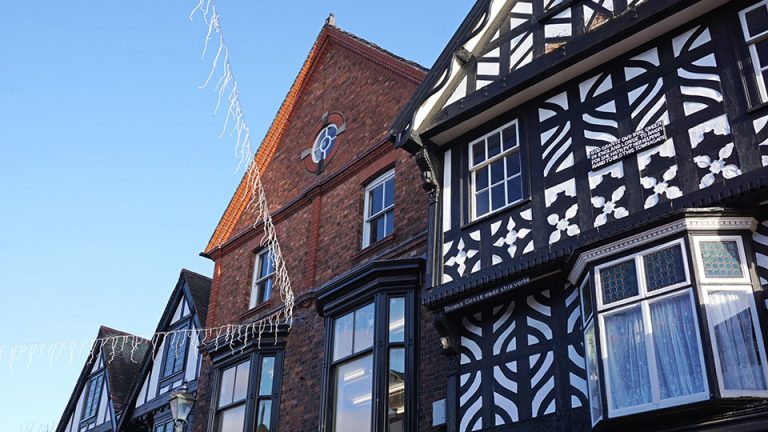
Nantwich
Nantwich Sales & Lettings, Wright Marshall,
56 High Street, Nantwich, Cheshire, CW5 5BB
This well presented SEMI DETACHED property offers FOUR DOUBLE BEDROOMS, ample PARKING, and an integral GARAGE. The ground floor comprises an entrance porch, a good sized living room, and an open plan reception and dining area with double doors to the fitted kitchen and access to the integral garage. The first floor features a spacious landing, four generous bedrooms, a family bathroom, and a separate WC. Externally, the property boasts a tarmac driveway, an outbuilding providing useful storage space, and a well maintained front garden.
uPVC door, double glazed windows, and tiled flooring. Read more
Why not speak to us about it? Our property experts can give you a hand with booking a viewing, making an offer or just talking about the details of the local area.
Find out the value of your property and learn how to unlock more with a free valuation from your local experts. Then get ready to sell.
Book a valuation
Buxton Sales & Lettings, Wright Marshall
8, The Quadrant, Buxton, Derbyshire, SK17 6AW
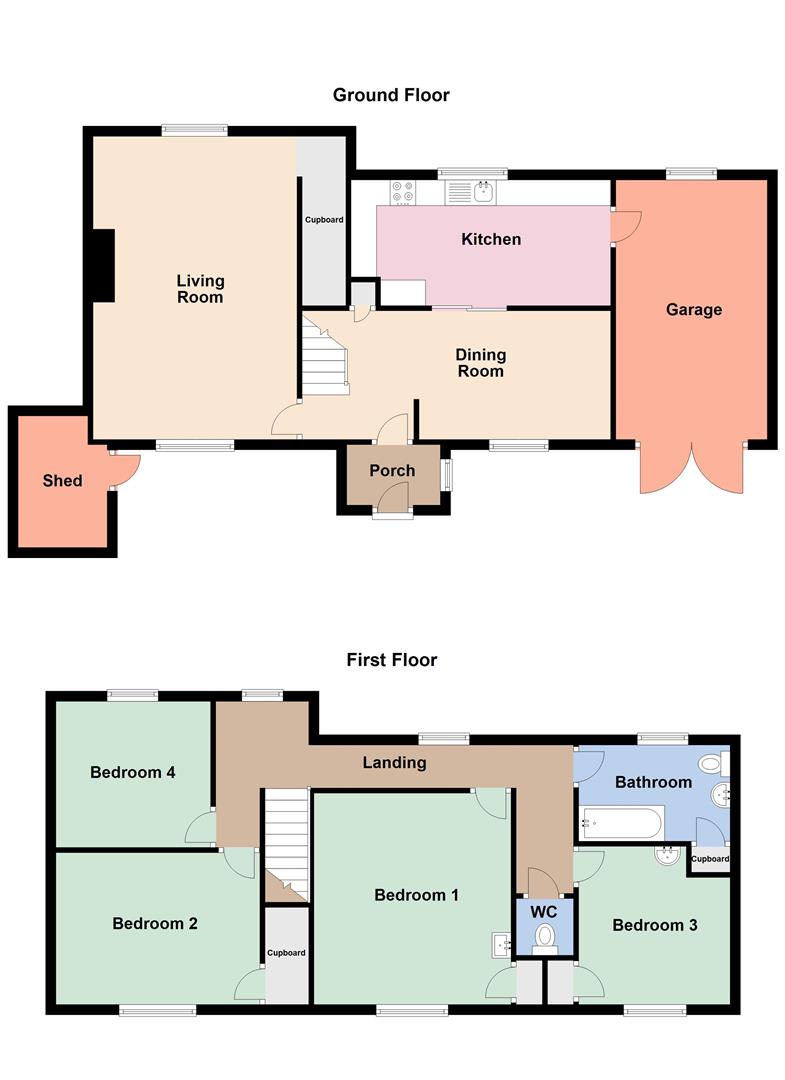
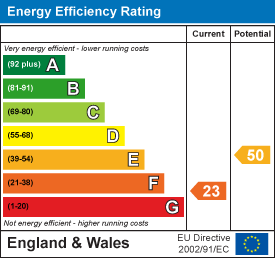
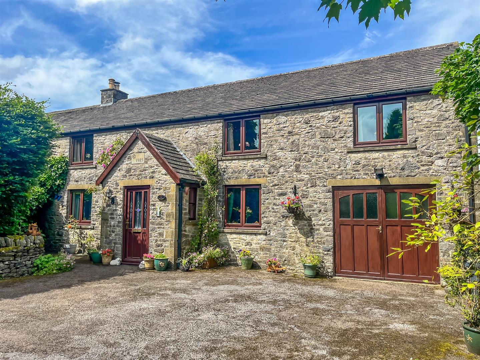
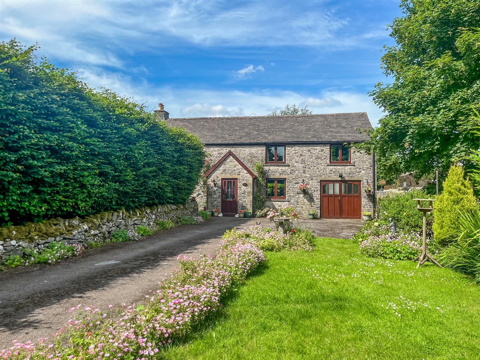
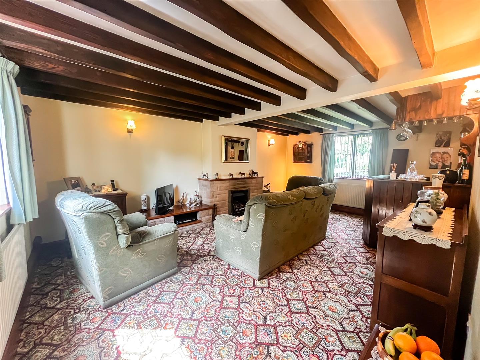
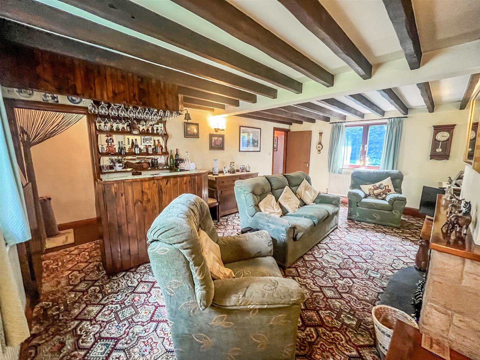
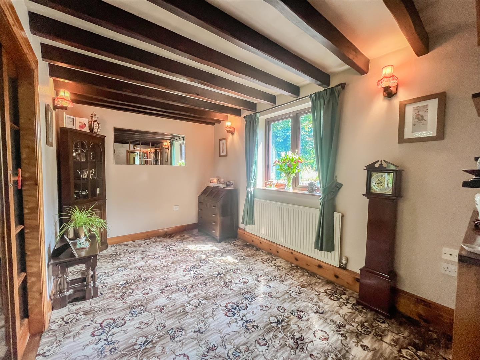
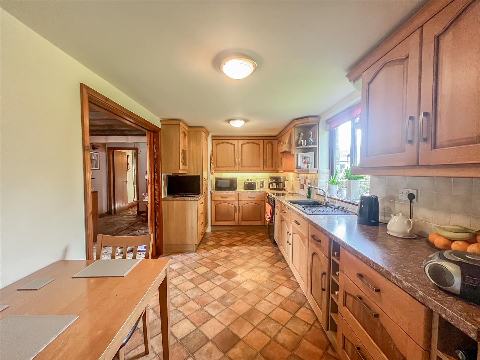
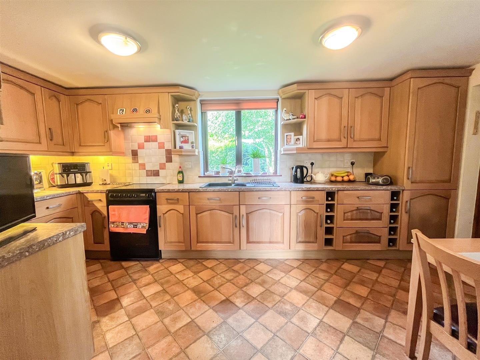
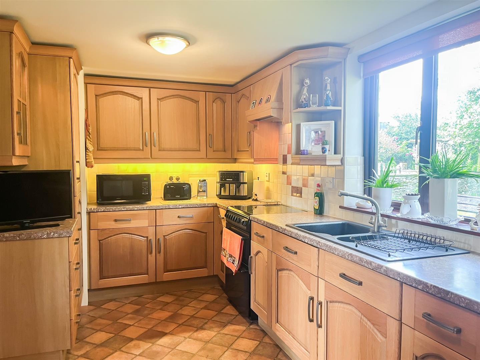
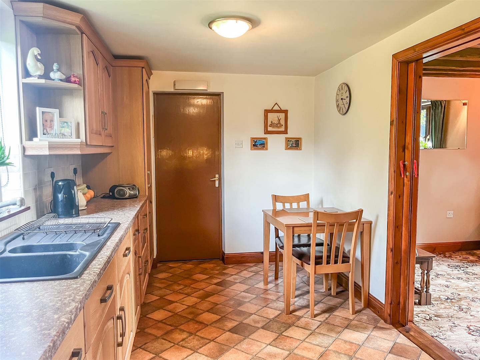
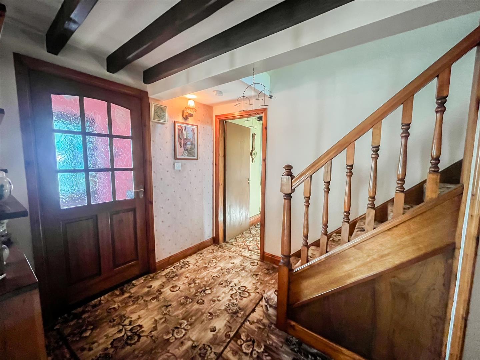
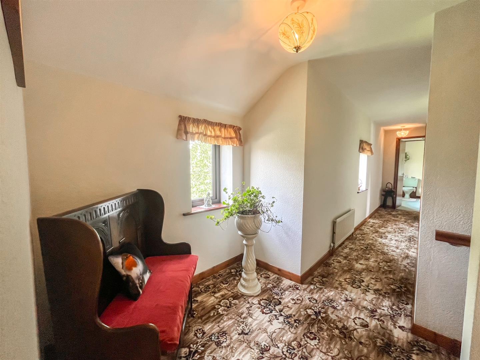
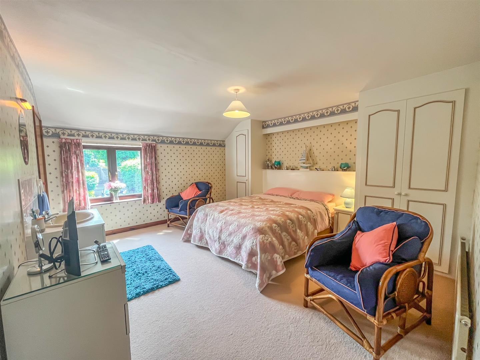
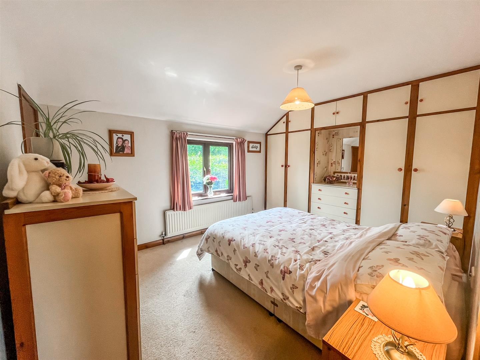
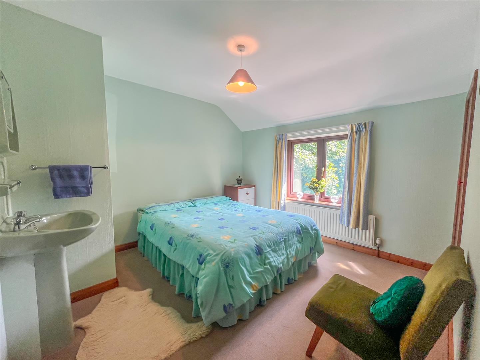
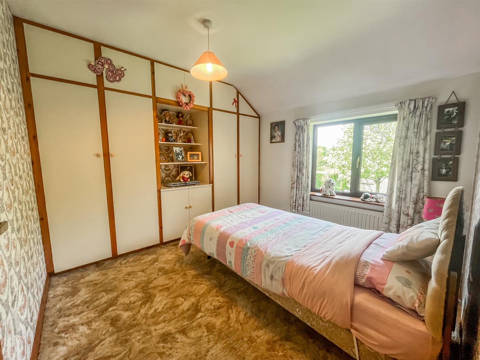
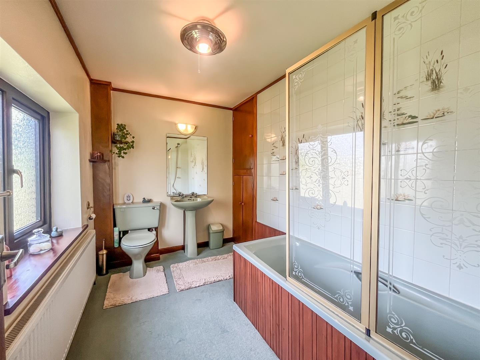
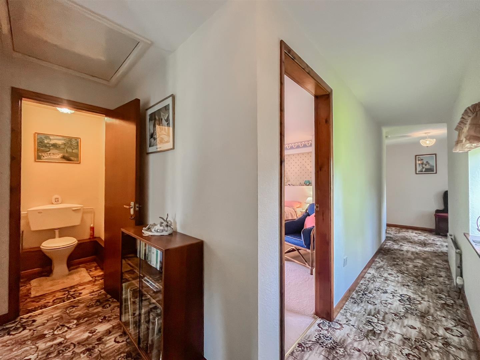
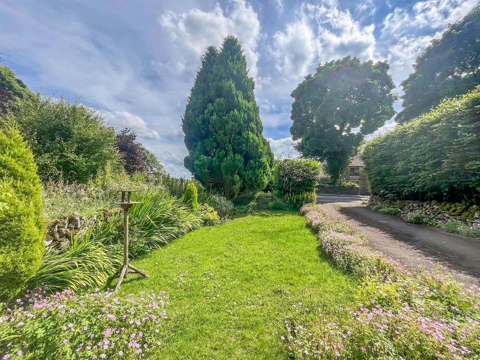
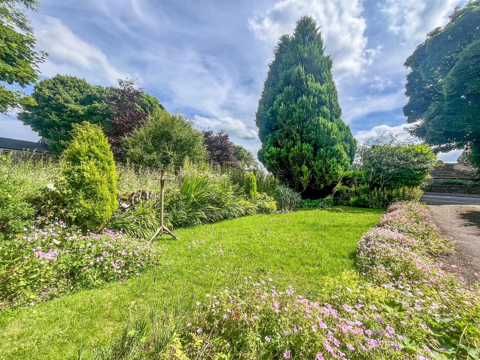
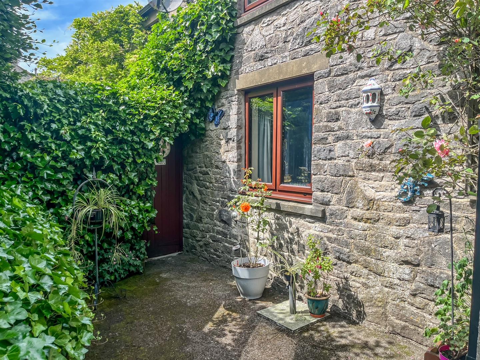
Lorem ipsum dolor sit amet, consectetuer adipiscing elit. Donec odio. Quisque volutpat mattis eros.
Lorem ipsum dolor sit amet, consectetuer adipiscing elit. Donec odio. Quisque volutpat mattis eros.
Lorem ipsum dolor sit amet, consectetuer adipiscing elit. Donec odio. Quisque volutpat mattis eros.