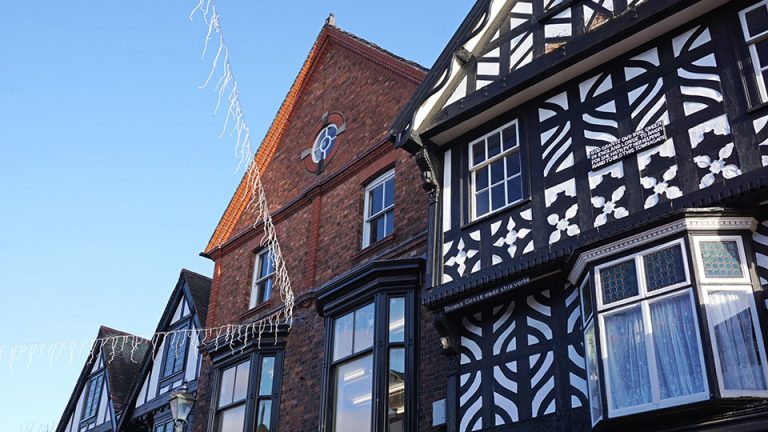
Nantwich
Nantwich Sales & Lettings, Wright Marshall,
56 High Street, Nantwich, Cheshire, CW5 5BB
EXTENDED FAMILY HOME, FIVE DOUBLE BEDROOMS, THREE RECEPTION ROOMS, TWO BATHROOMS, LARGE OPEN PLAN KITCHEN, WELL PRESENTED THROUGH OUT.
Situated on the corner of Higher Downs and North Downs road, this beautifully presented family home has been extended and improved by the current owner over a number of years, culminating in this wonderful spacious family home that we present today.
Upon entering the house, you are immediately met by a spacious central hallway with a turned staircase to the first floor. From the hallway there is a good sized lounge and separate more formal reception room with log burner and French doors to the garden beyond.
The main feature of the house is undoubtedly the kitchen. Finished in a modern stylish design it is truly the heart of this wonderful home. The kitchen has an array of appliances and has also been extended with a lantern rooflight incorporated to give a dedicated dining area with bi fold doors allowing access to the garden. The ground floor is completed with a small home office, utility room and two piece cloakroom.
To the first floor are five well proportioned double bedrooms. The Master bedroom is another notable feature of the house, with its large open plan design, walk-in wardrobe, Juliet balcony and a four piece en-suite bathroom including a roll top claw foot bath with separate shower. It certainly gives you the luxury feel. The four further bedrooms are served by the four piece family bathroom.
Externally there is parking for several vehicles with an adjacent well kept lawn. To the rear the garden has been designed to be low maintenance in design with an emphasis on entertaining.
There is also a wooden insulated cabin with electrics and lighting which the vendor has previously used as his office.
This is a truly fantastic home that would be ideal for a large family of someone who has a family to stay over on a regular basis. Please call to arrange a viewing at your earliest convenience. Read more
Why not speak to us about it? Our property experts can give you a hand with booking a viewing, making an offer or just talking about the details of the local area.
Find out the value of your property and learn how to unlock more with a free valuation from your local experts. Then get ready to sell.
Book a valuation
Knutsford Sales & Lettings, Wright Marshall,
1 Princess Street, Knutsford, Cheshire, WA16 6BY
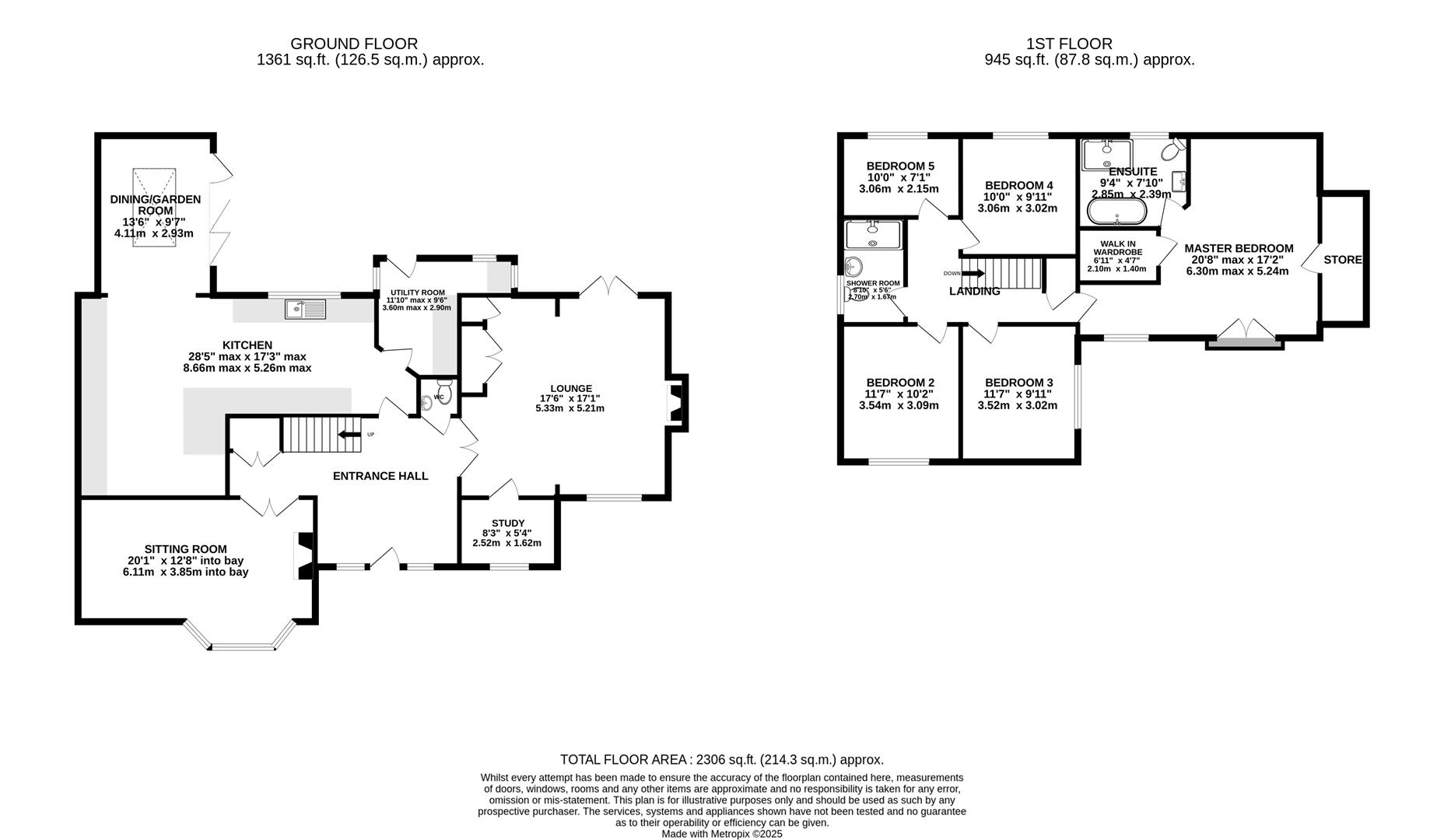
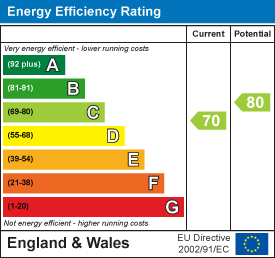
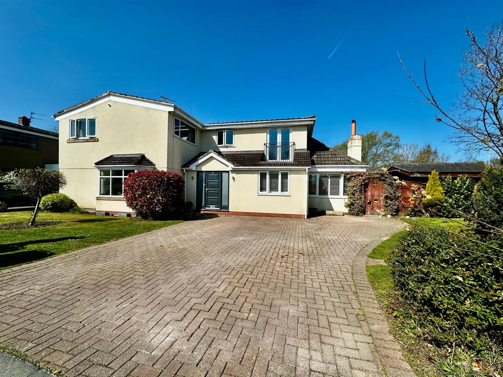
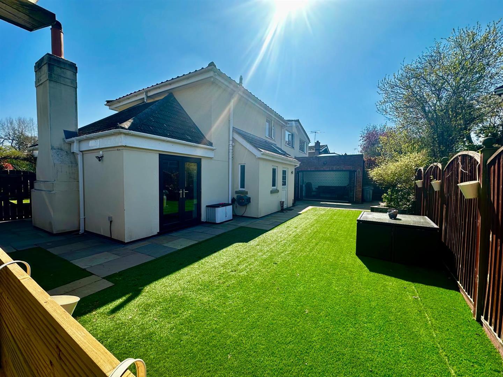
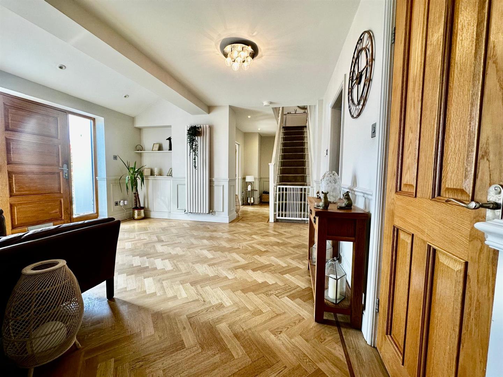
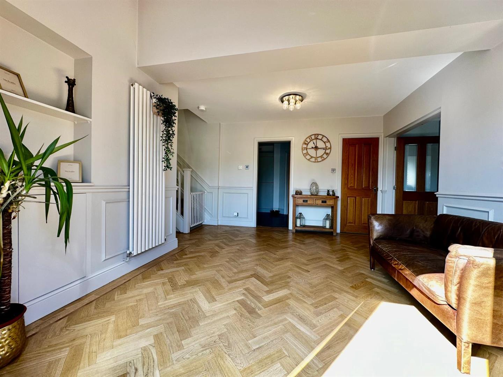
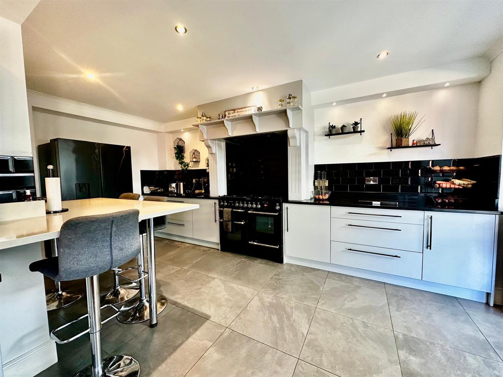
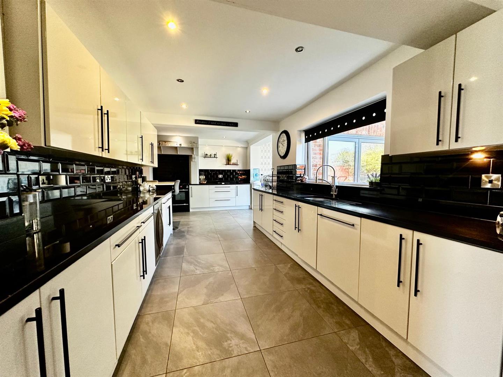
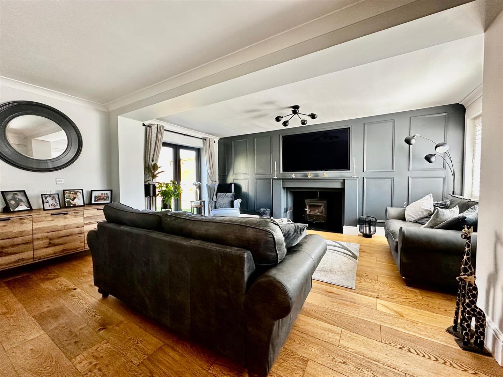
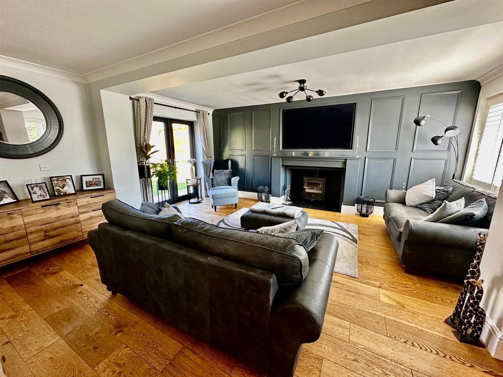
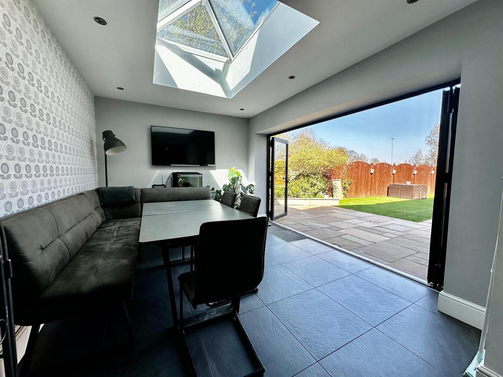
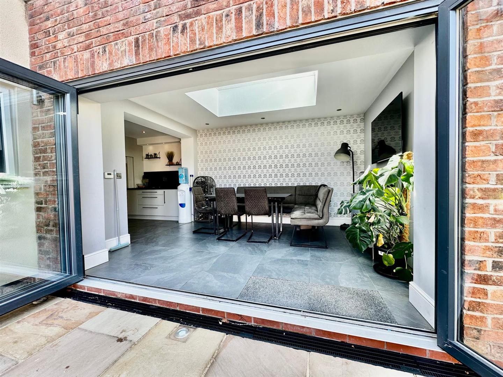

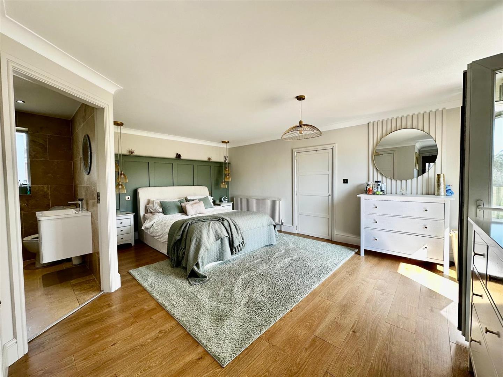
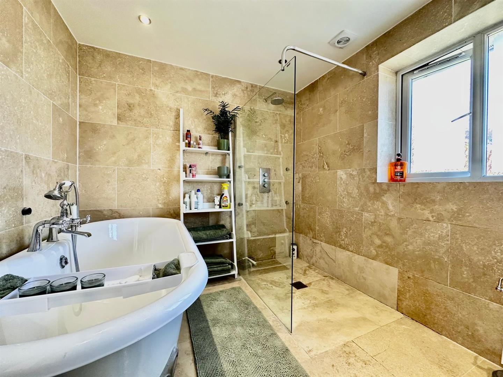
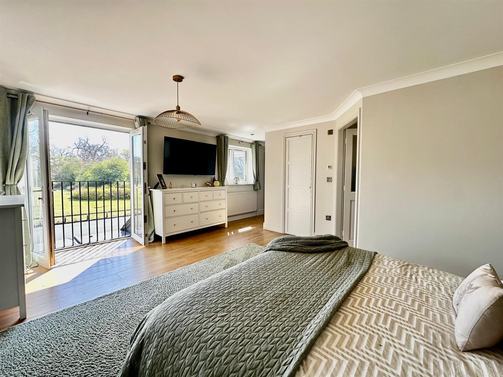

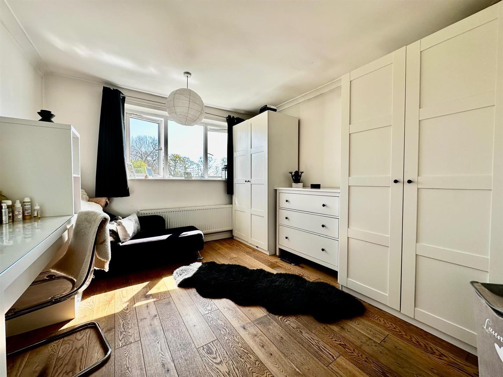
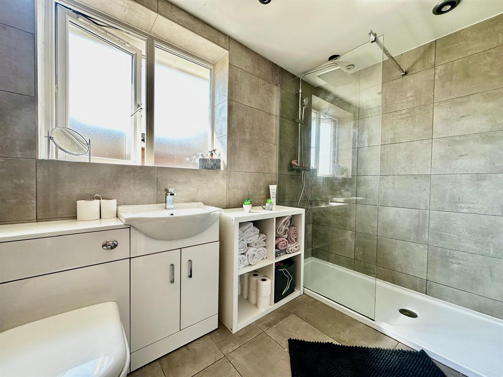
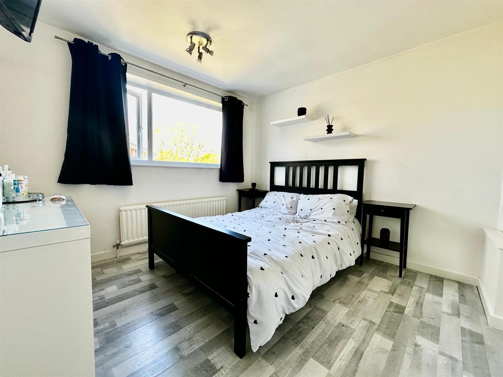
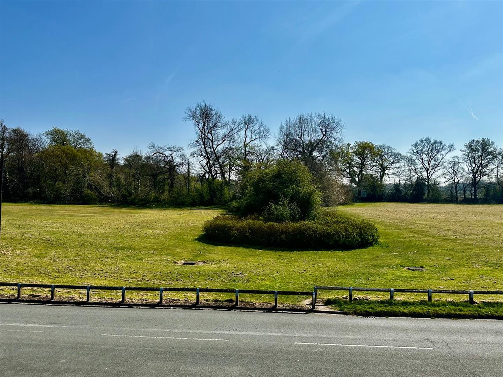
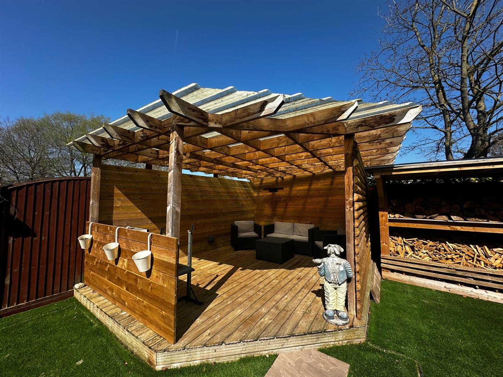
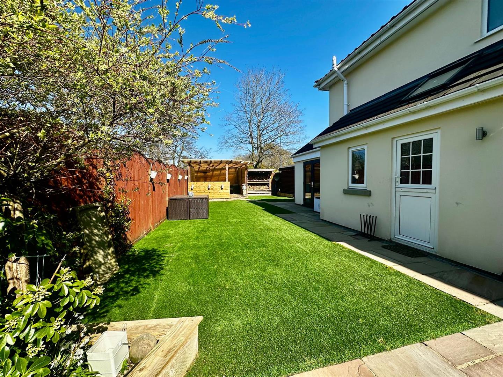
Lorem ipsum dolor sit amet, consectetuer adipiscing elit. Donec odio. Quisque volutpat mattis eros.
Lorem ipsum dolor sit amet, consectetuer adipiscing elit. Donec odio. Quisque volutpat mattis eros.
Lorem ipsum dolor sit amet, consectetuer adipiscing elit. Donec odio. Quisque volutpat mattis eros.