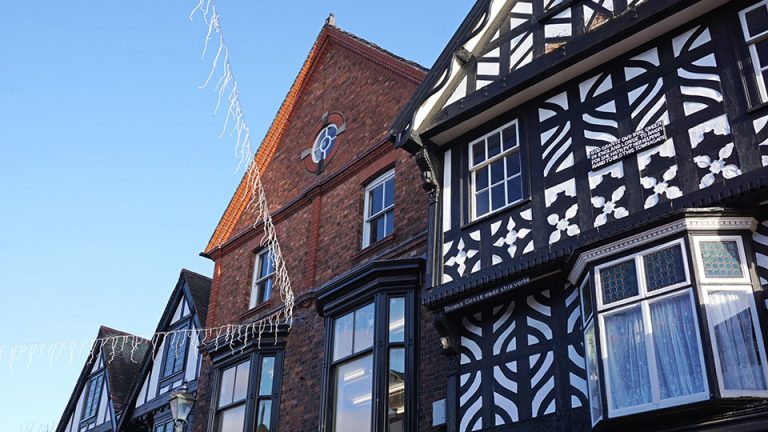
Nantwich
Nantwich Sales & Lettings, Wright Marshall,
56 High Street, Nantwich, Cheshire, CW5 5BB
This stunning four-bedroom detached home has been designed and built to an exceptional specification, offering luxurious, light-filled, and spacious accommodation set within the beautiful Cheshire countryside.
Imaginative architectural design and an intelligent use of space have created a home of remarkable flow and functionality, encompassing approximately 4,200 sq. ft. of contemporary living over two floors.
Council Tax Band H
EPC Rating B
Entry is via an impressive double-height, fully glazed entrance, which floods the reception hall with natural light and provides access to all principal ground floor rooms.
To the left, a spacious dual-aspect living room overlooks the front of the property, while at the end of the hall lies a large sitting room with bi-fold doors opening onto the rear garden. A stylish cloakroom features a black marble W/C, Villeroy & Boch fittings, and a heated towel rail for added comfort.
The Siemens kitchen, positioned to the right of the property, forms part of the home’s open-plan living space. It is superbly equipped with a contemporary range of full-height cabinets, stone worktops, and high-end integrated Miele appliances, including a full-height fridge and separate freezer, dishwasher, wine cooler, Bora extracting hob, and Quooker boiling-water tap. A large central island provides a striking focal point for the space, ideal for both cooking and entertaining.
A Hergom wood-burning stove adds warmth and character, complemented by underfloor heating throughout the ground floor. A separate utility room includes a double sink and laundry facilities.
Upstairs, the large galleried landing enjoys natural light from the statement entrance glazing and offers access to all bedrooms.
The principal suite is a standout feature, with breathtaking countryside views framed by a double-height window leading to a full-width balcony. The suite also includes a large dressing area accessed via an archway, and a hidden stairway leads to an elegant four-piece en-suite bathroom. This luxurious space features Porcelanosa Gold Calacatta marble-effect tiles, Villeroy & Boch sanitaryware, a freestanding Lusso Stone egg-shaped bath, twin washbasins, and a rainfall shower.
The remaining three bedrooms are all generously proportioned, two with modern en-suite shower rooms fitted with Villeroy and Boch sanitaryware, and one served by a beautiful four-piece family bathroom featuring a freestanding bath, walk-in shower, and stylish marble tiling. A storage cupboard is also located on the landing.
This remarkable home further benefits from a smart home system, offering app-controlled management of heating, lighting, music, curtains, and more.
(Please note: some images are computer-generated for illustrative purposes.) Read more
Why not speak to us about it? Our property experts can give you a hand with booking a viewing, making an offer or just talking about the details of the local area.
Find out the value of your property and learn how to unlock more with a free valuation from your local experts. Then get ready to sell.
Book a valuation
Knutsford Sales & Lettings, Wright Marshall,
1 Princess Street, Knutsford, Cheshire, WA16 6BY
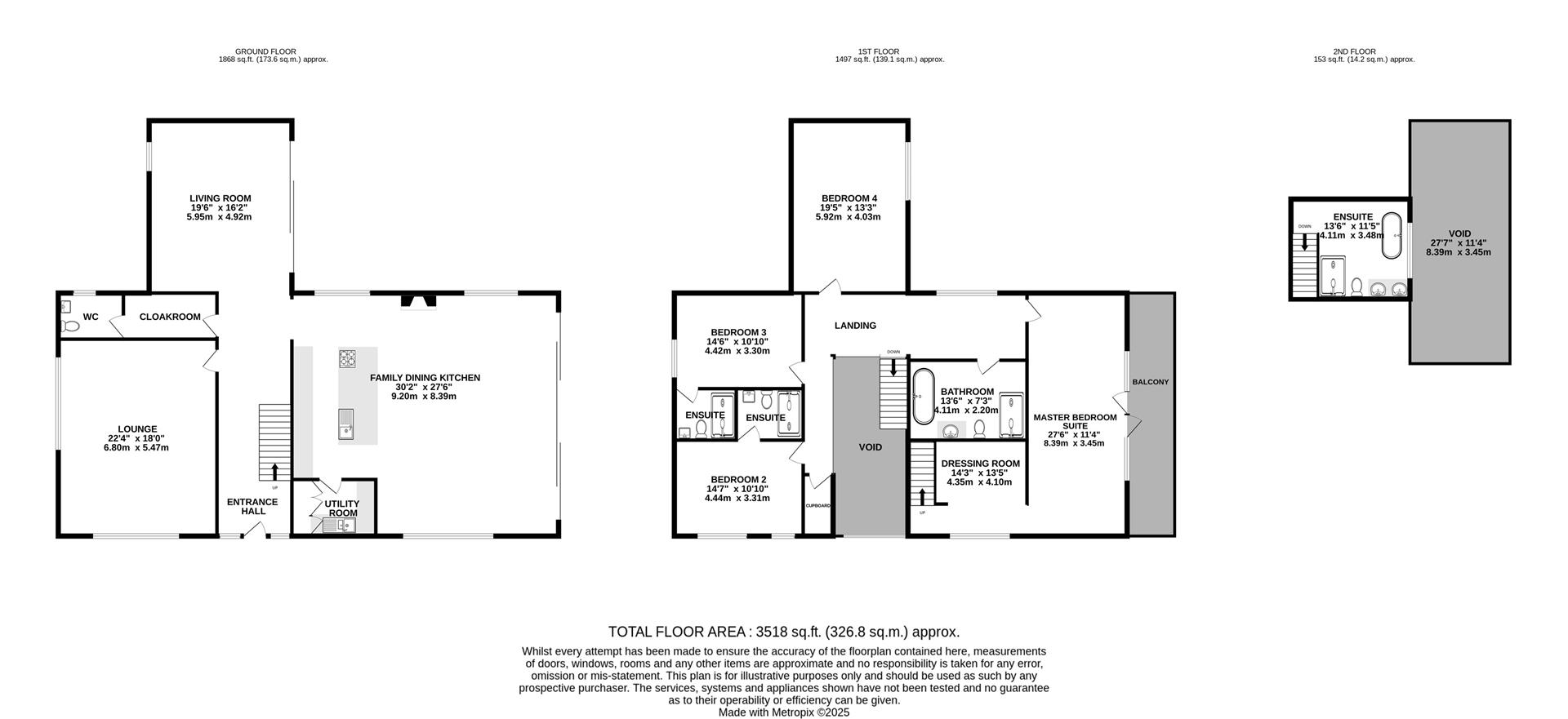
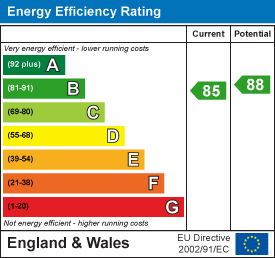
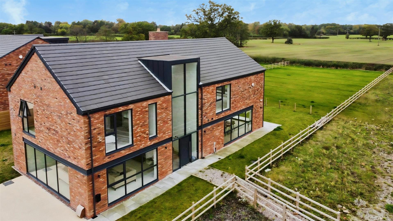
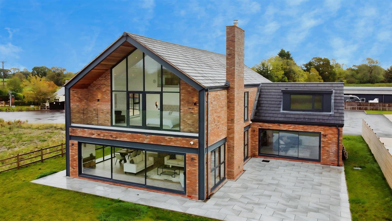
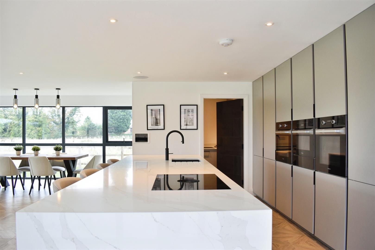
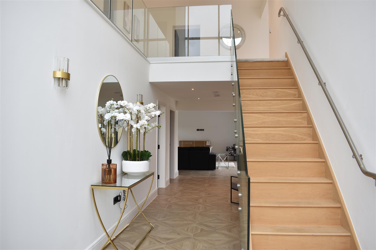
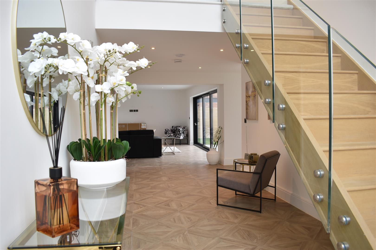
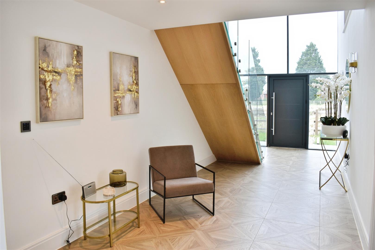
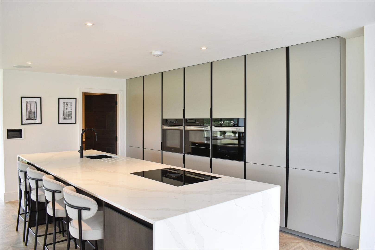
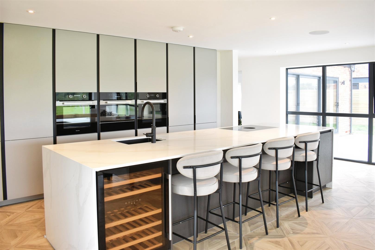
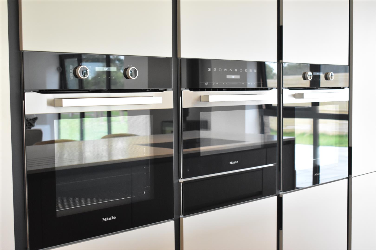
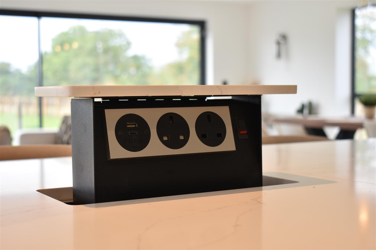
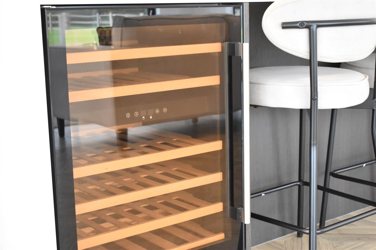
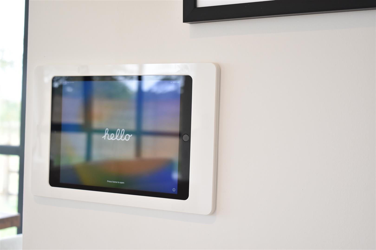
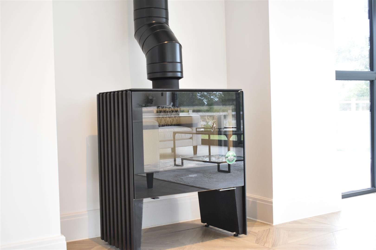
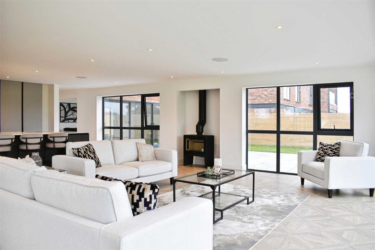
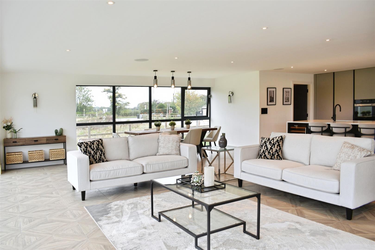
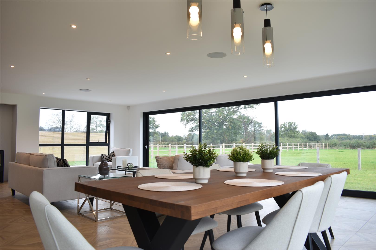
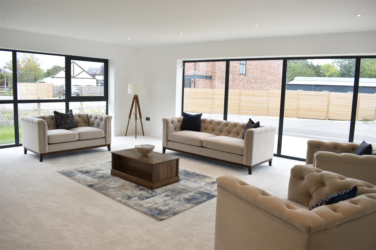
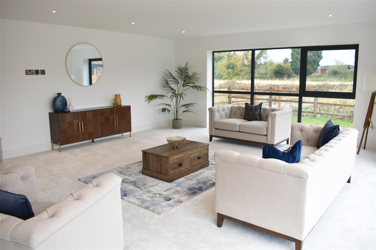
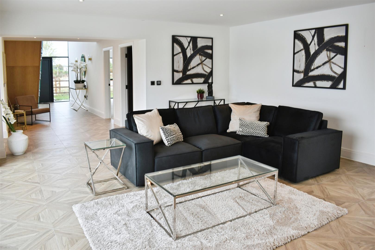
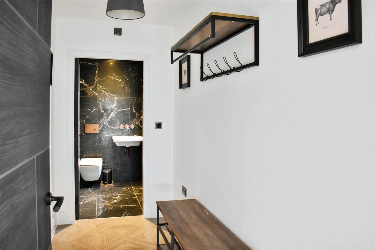
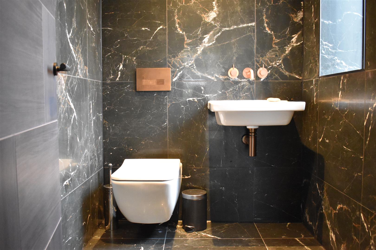
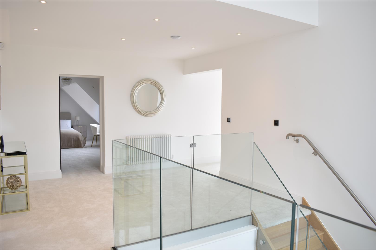
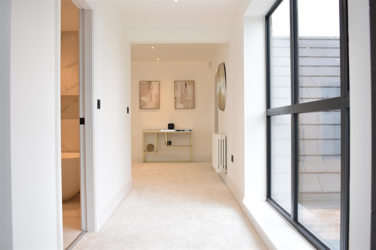
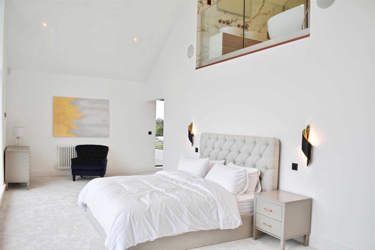
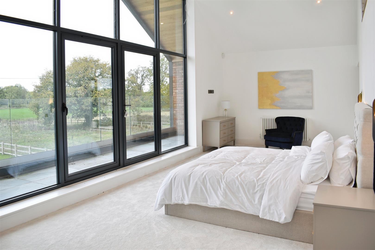
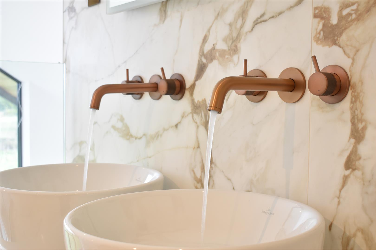
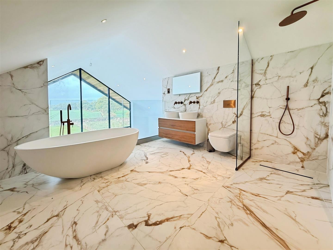
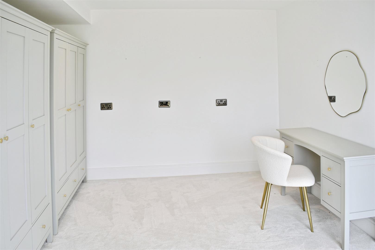
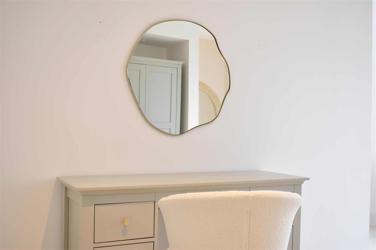
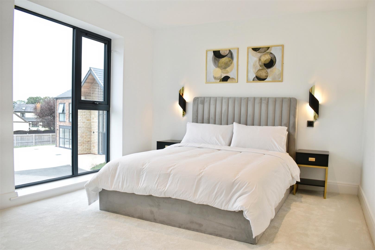
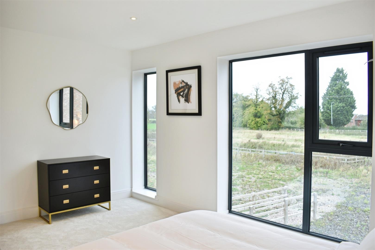
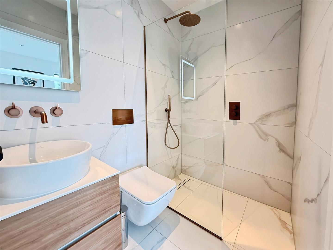
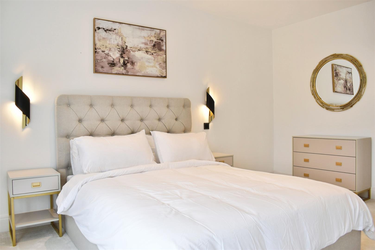
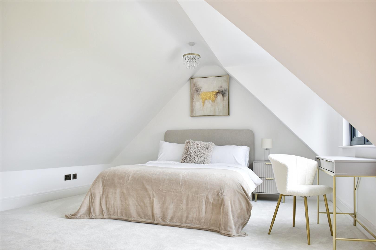
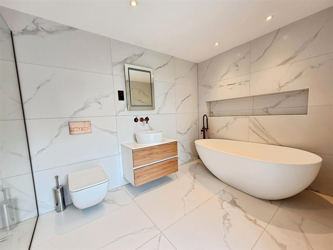
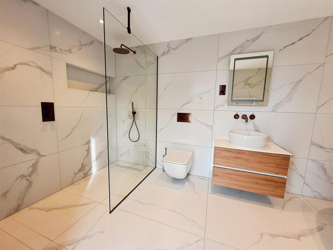
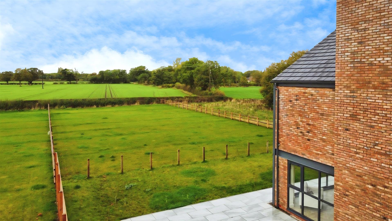
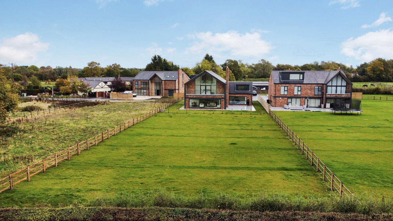
Lorem ipsum dolor sit amet, consectetuer adipiscing elit. Donec odio. Quisque volutpat mattis eros.
Lorem ipsum dolor sit amet, consectetuer adipiscing elit. Donec odio. Quisque volutpat mattis eros.
Lorem ipsum dolor sit amet, consectetuer adipiscing elit. Donec odio. Quisque volutpat mattis eros.