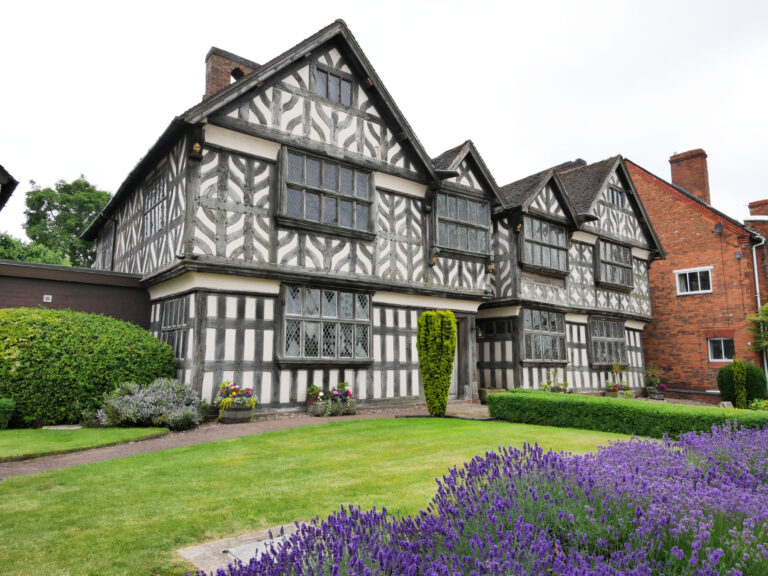
Nantwich
Nantwich Sales & Lettings, Wright Marshall,
56 High Street, Nantwich, Cheshire, CW5 5BB
Discreetly positioned amidst a tranquil, well established & sought after location. The meticulously designed, superbly presented & individually built five bedroom, four bathroom detached residence offers exceptional spacious accommodation over two versatile floors being perfectly suited for families & discerning buyers who love to entertain. There is also scope to create a separate ground floor annexe if required too. With outstanding high quality features & specification throughout including bedroom two first floor balcony with garden vista, ensuites to the majority of bedrooms, integral garage, extensive gravel driveway & glorious gardens.
VIEWING IS HIGHLY RECOMMENDED
Discreetly positioned amidst a tranquil, well established & sought after location, this exclusive residence enjoys many superb attributes.
The meticulously designed, impressively presented & individually built five bedroom, four bathroom detached property offers exceptional spacious accommodation over two versatile floors being perfectly suited for families, professionals & discerning buyers who love to entertain throughout the exceptional reception rooms. There is also scope to create a ground floor annexe if required too for multi generational living etc. With outstanding high quality features & specifications throughout the meticulous accommodation briefly comprises; Reception Hall, Cloaks WC, Study/Playroom, Living Room with wood burning stove, exceptional open plan Kitchen Dining Family Room with sleek kitchen & feature media wall opening to contemporary Garden Room with dual bi fold doors, Utility Room, Leisure Room/Office with boiler room. Integral storage room. First Floor Landing, Master Bedroom Suite; Bedroom One, Dressing Room & Ensuite Shower Room, Bedroom Two with balcony enjoying a pleasant garden vista & Ensuite Shower Room, Bedroom Three with Ensuite Shower Room, Bedroom Four, Bedroom Five & Family Bathroom with separate shower.
The exterior offers generous manageable yet generous family & pet friendly gardens incorporating lawned areas, entertaining patio & decked seating space, side garden with space for hot tub. An extensive gravel driveway provides ample parking provisions. UPVC D.G. & Gas C.H.
VIEWING IS HIGHLY RECOMMENDED TO APPRECIATE THE OUTSTANDING PROPERTY Read more
Why not speak to us about it? Our property experts can give you a hand with booking a viewing, making an offer or just talking about the details of the local area.
Find out the value of your property and learn how to unlock more with a free valuation from your local experts. Then get ready to sell.
Book a valuation
Nantwich Sales & Lettings, Wright Marshall,
56 High Street, Nantwich, Cheshire, CW5 5BB
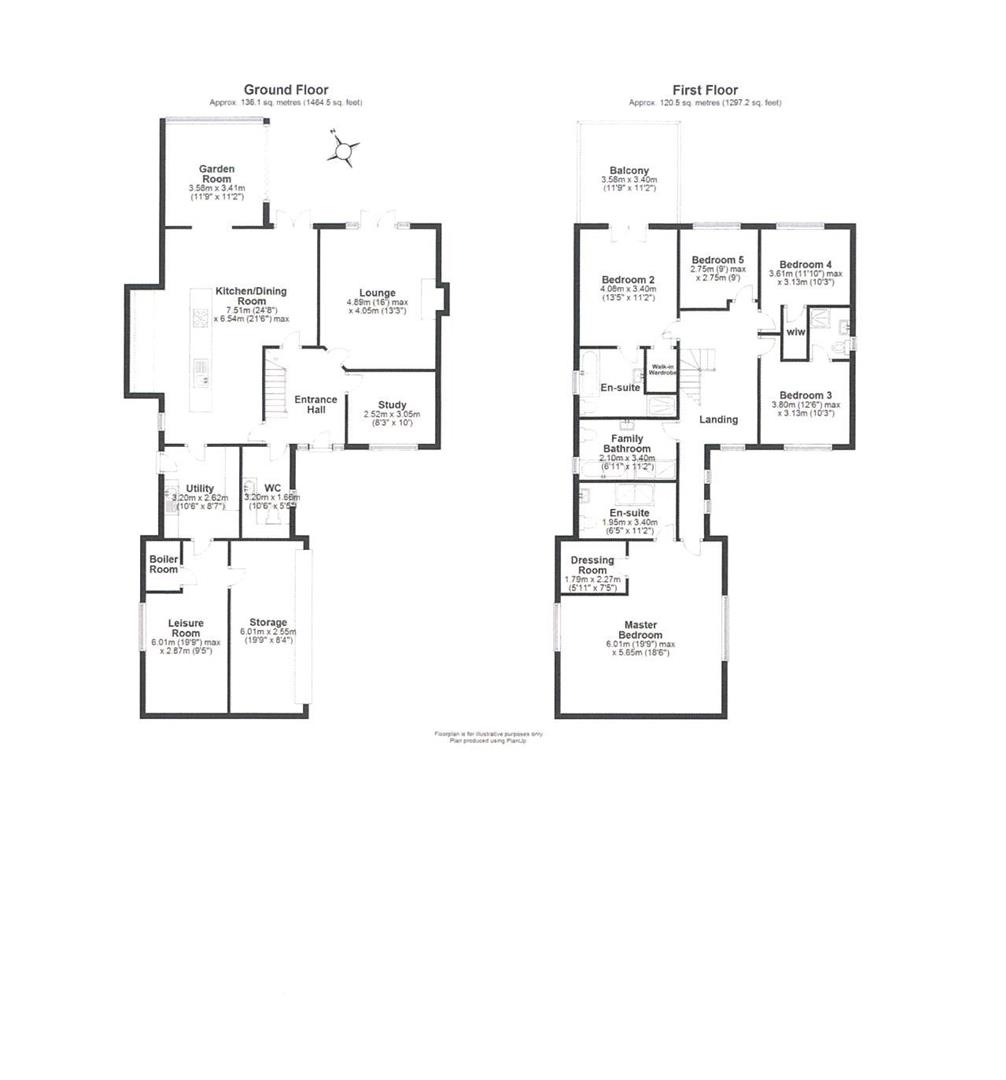
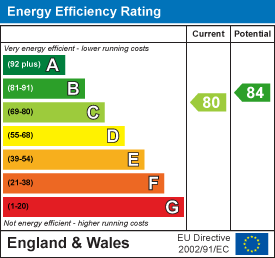
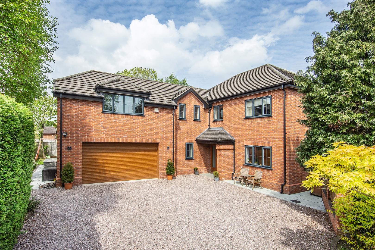
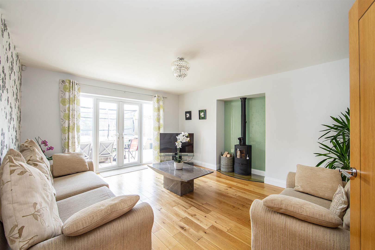
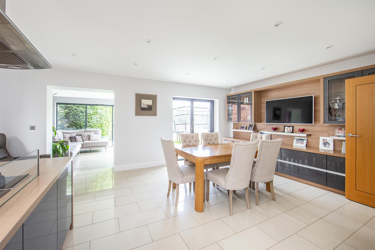
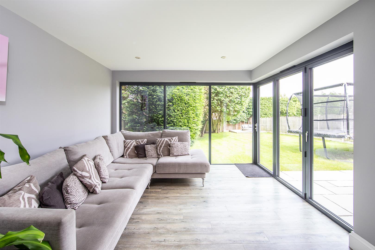
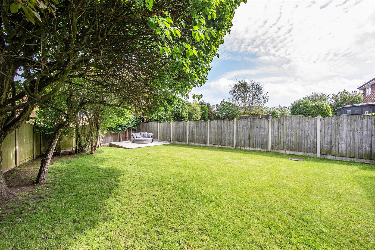
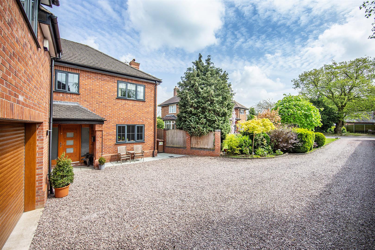
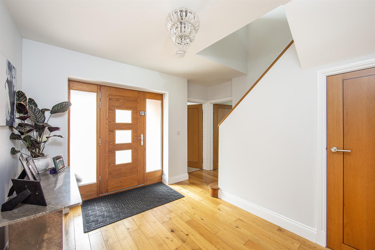
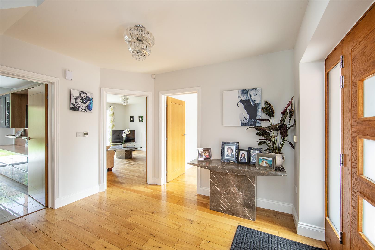
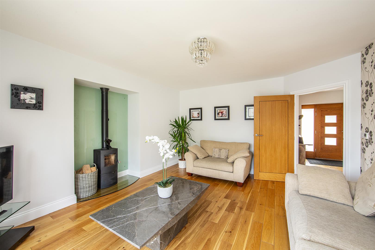
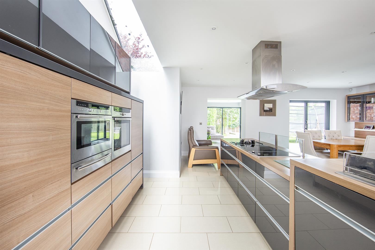
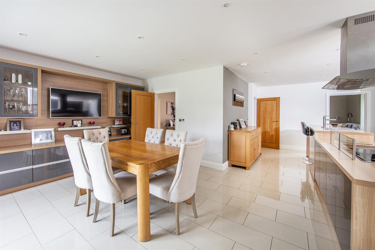
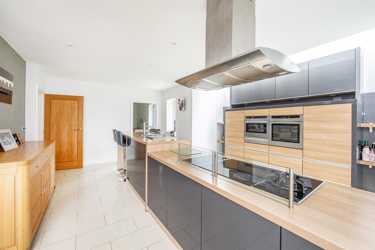
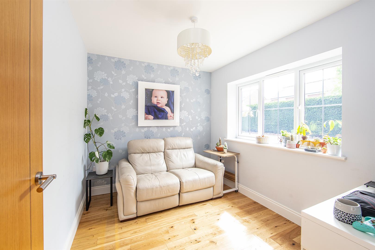
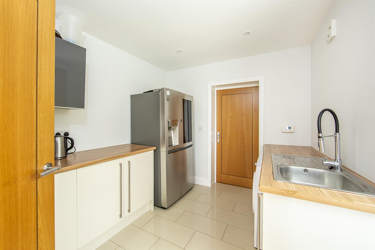
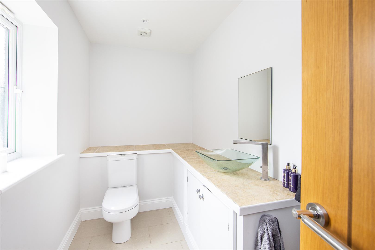
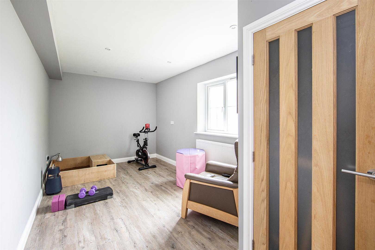
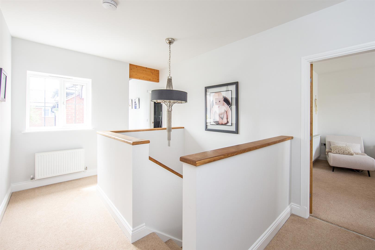
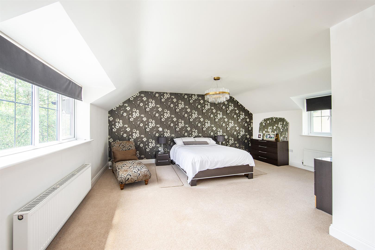
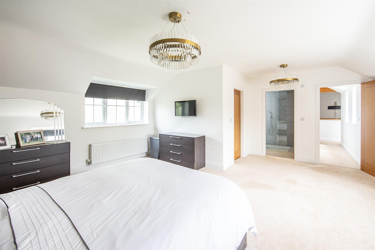
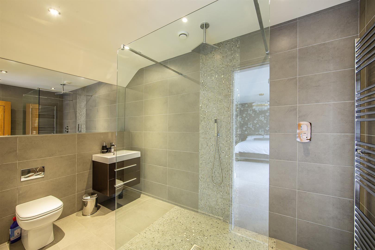
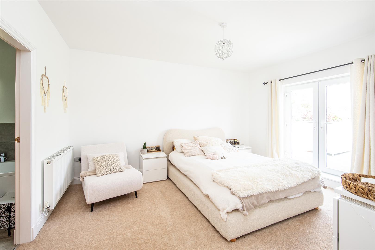
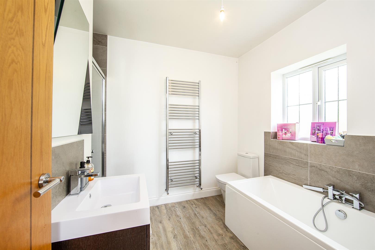
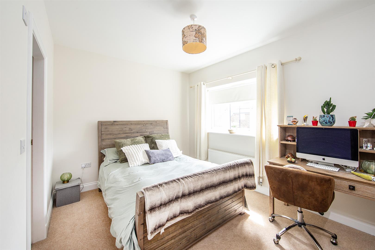
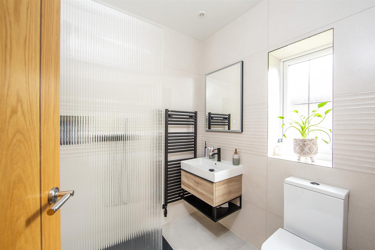
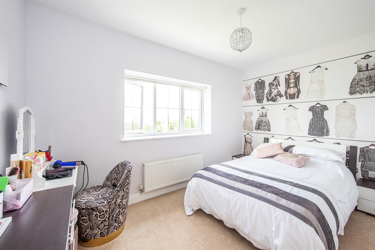
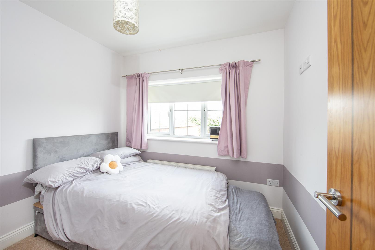
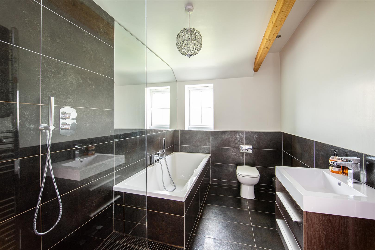
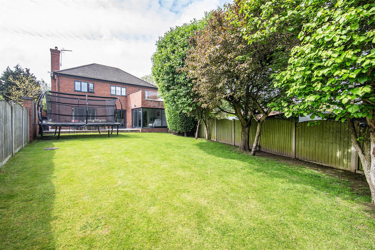
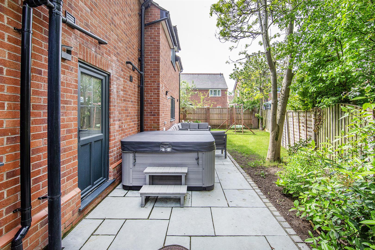
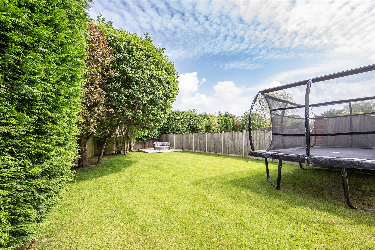
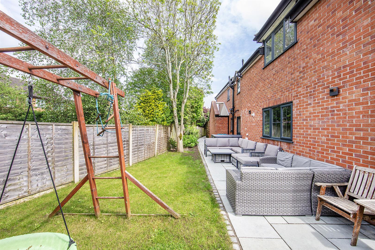
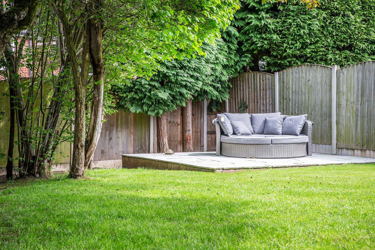
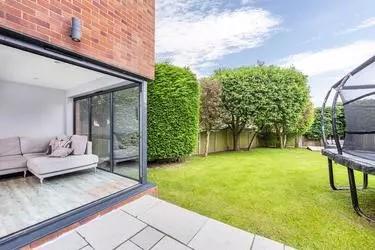
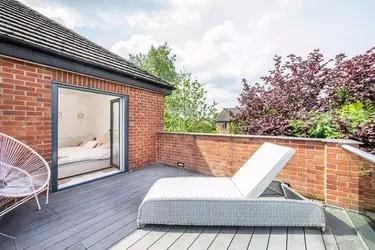
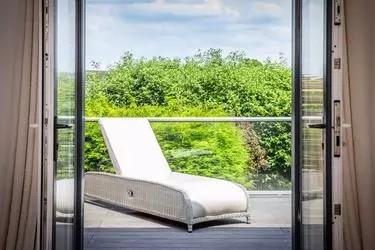
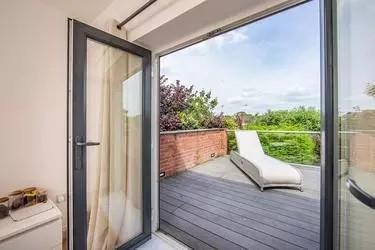
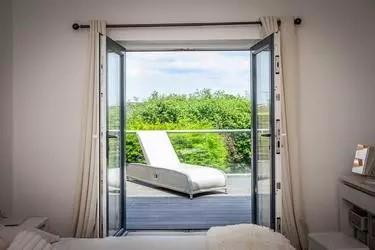
Lorem ipsum dolor sit amet, consectetuer adipiscing elit. Donec odio. Quisque volutpat mattis eros.
Lorem ipsum dolor sit amet, consectetuer adipiscing elit. Donec odio. Quisque volutpat mattis eros.
Lorem ipsum dolor sit amet, consectetuer adipiscing elit. Donec odio. Quisque volutpat mattis eros.