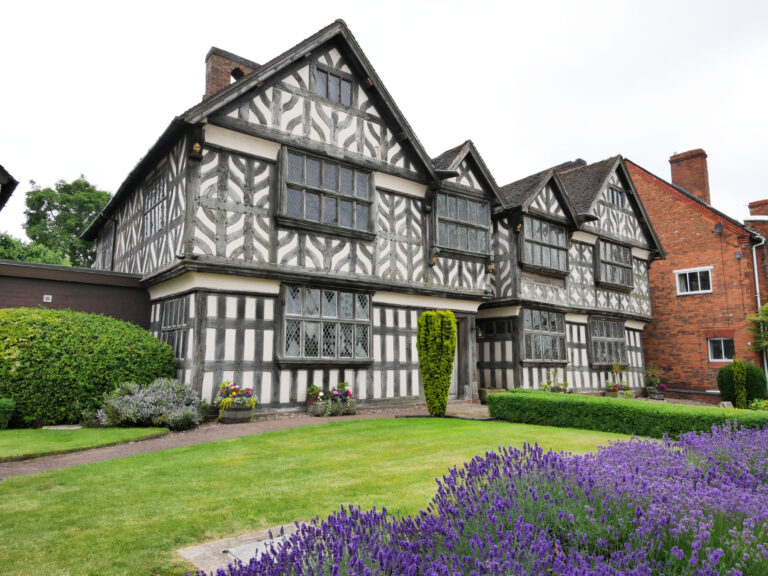
Nantwich
Nantwich Sales & Lettings, Wright Marshall,
56 High Street, Nantwich, Cheshire, CW5 5BB
NO CHAIN – MOTIVATED SELLERS – MUST BE VIEWED TO BE APPRECIATED
Nestled in a sublime rural location affording impressive views over surrounding open fields.
A fine 1930’s double fronted four bedroom, two bathroom detached former farmhouse with magnificent extended accommodation over two floors including five reception rooms in its present configuration and boasting parquet flooring and decorative Art Deco fireplaces together with an outstanding garden room with lantern ceiling & incorporating UPVC double glazed panels and inset original stained glass. Potential to create annexe accommodation on the ground floor. Sweeping carriage driveway to front with lawned garden, additional driveway leading to detached double garage to rear, superb well stocked gardens & additional paddock. In all extending to approx 1 acre (tbc).
Nestled in a most idyllic & charming rural location with sublime open aspects and benefitting from glorious exterior space including an excellent size paddock.
This classic 1930’s four double bedroom, three bathroom double fronted former farmhouse has been altered over the years to provide expansive family friendly interiors and now boasting the potential to create multi generational living if required, to the ground floor. The possibilities both with the interiors & indeed the exteriors are endless. The well appointed detached residence has been thoughtfully extended to the ground floor and features original stained glass to the hallway windows, picture rails & Art Deco fireplaces. Cleverly additional original stained glass has been encased within PVCu windows in the Sun Room making it a gloriously distinctive space epitomizing the period details yet used in a contemporary way.
The accommodation briefly comprises; Open Porch, Entrance Hall, Living Room, Formal Dining Room, Side Entrance Hall, Built in Storage Cupboard, Sitting Room, Utility Room, Study, Kitchen Breakfast Room with AGA, Pantry, Hallway, Garden Room, Inner Hallway, Shower Room / WC, Sun Room. First Floor Landing, Master Bedroom One with open outlook & Ensuite Shower Room, Bedroom Two, Bathroom, Bedroom Three, Bedroom Four.
The property enjoys fibre broadband to the premises (approx. 70mbps).
Sweeping carriage driveway to front with mature trees, hedging and lawned garden. There is such an incredible degree of potential for buyers to add their own stamp to the property and enjoy
NO CHAIN - AN APPOINTMENT TO VIEW IS HIGHLY RECOMMENDED Read more
Why not speak to us about it? Our property experts can give you a hand with booking a viewing, making an offer or just talking about the details of the local area.
Find out the value of your property and learn how to unlock more with a free valuation from your local experts. Then get ready to sell.
Book a valuation
Nantwich Sales & Lettings, Wright Marshall,
56 High Street, Nantwich, Cheshire, CW5 5BB
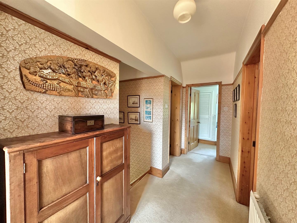
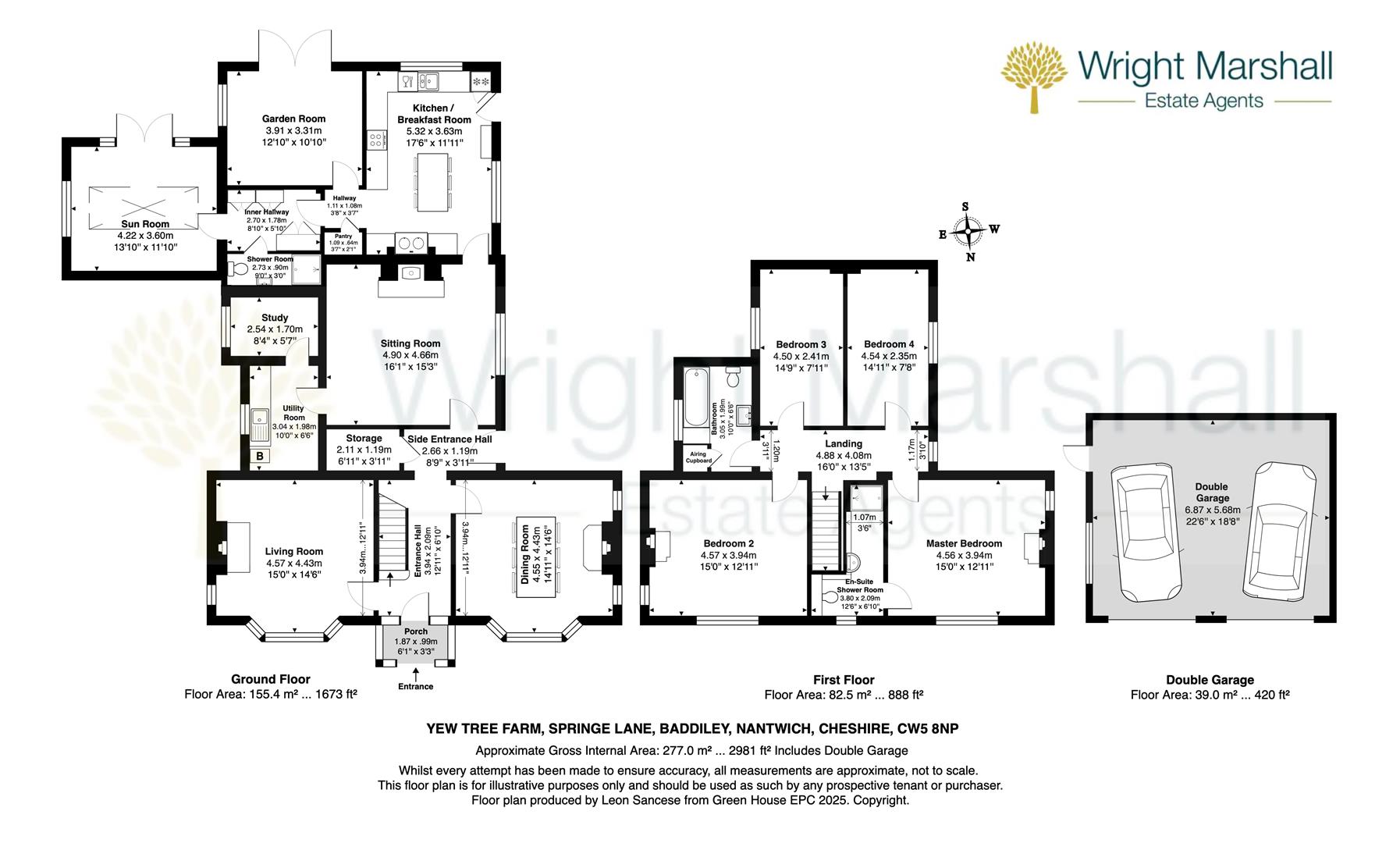
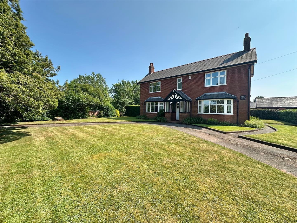
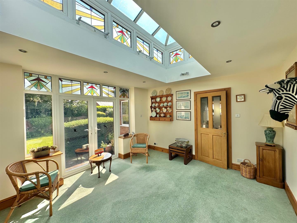
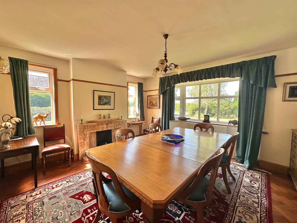
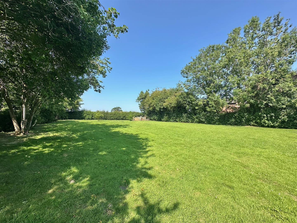
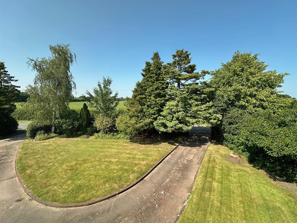
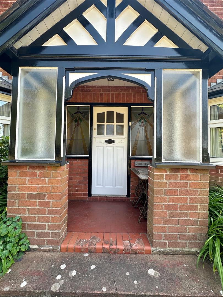
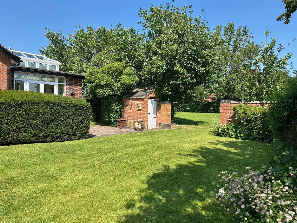
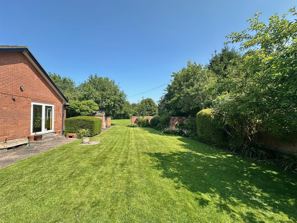
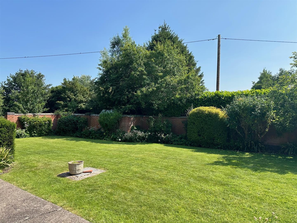
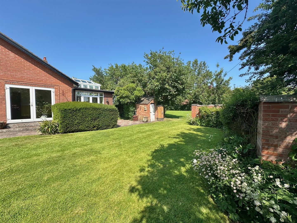
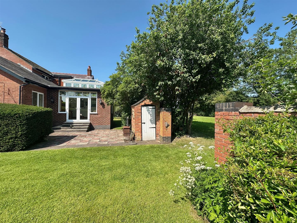
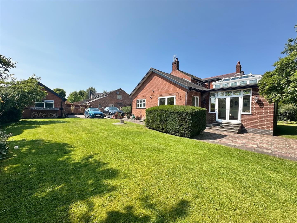
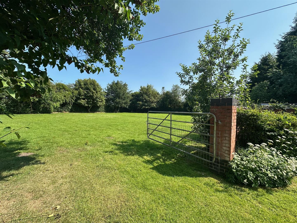
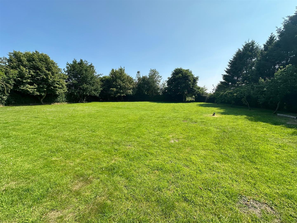
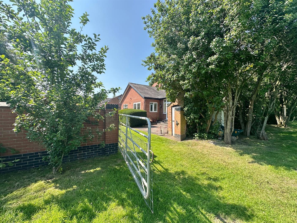
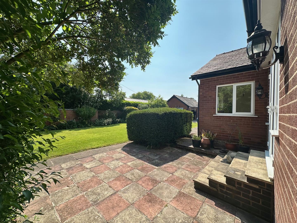
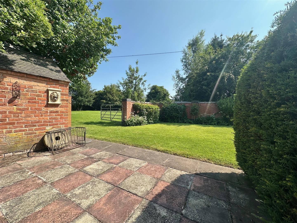
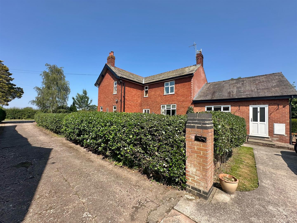
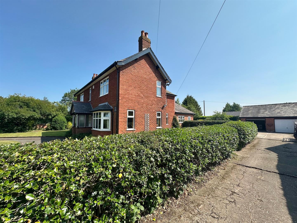
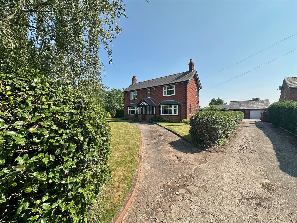
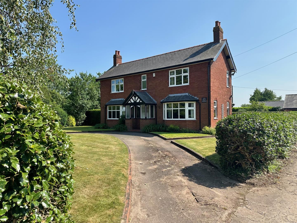
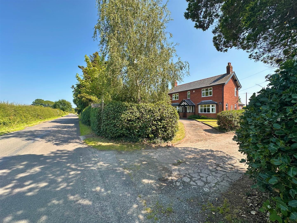
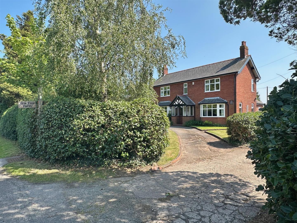
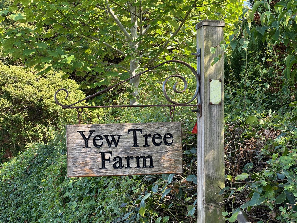
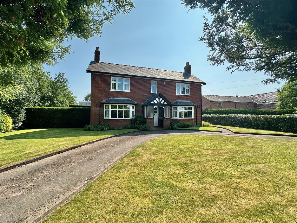
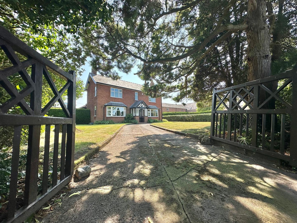
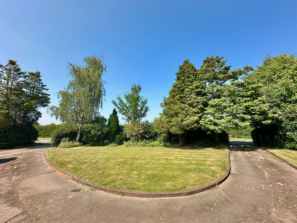
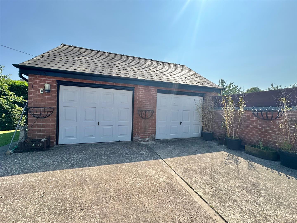
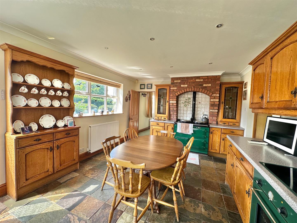
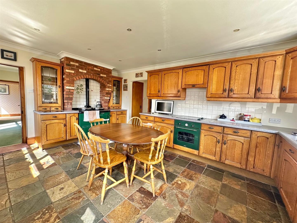
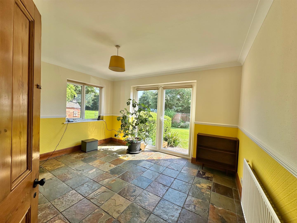
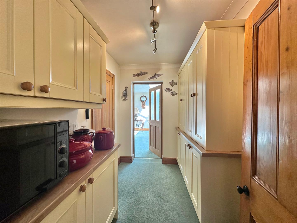
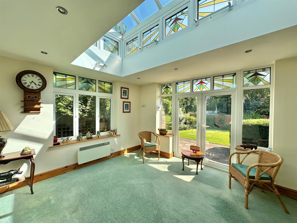
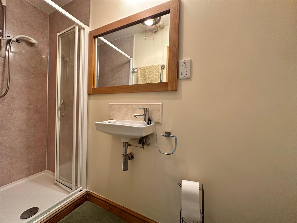
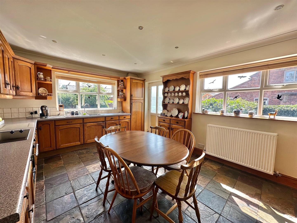
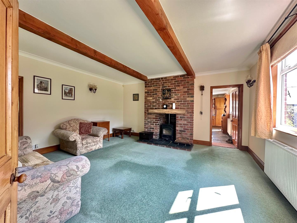
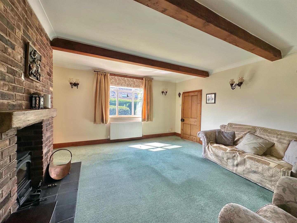
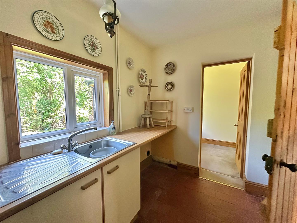
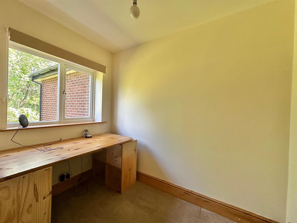
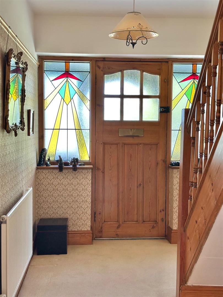
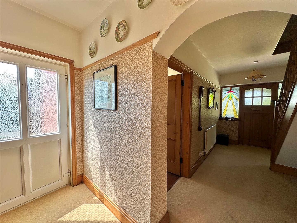
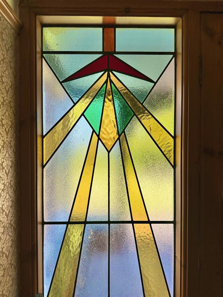
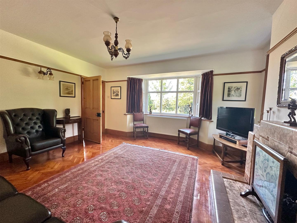
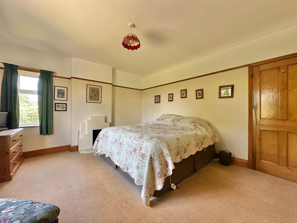
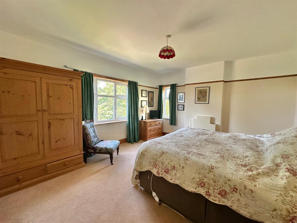
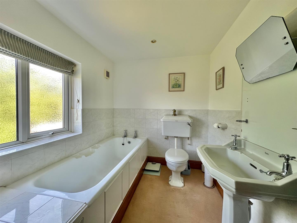
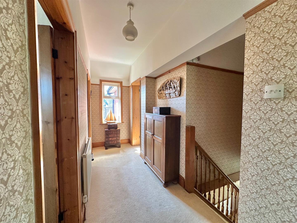
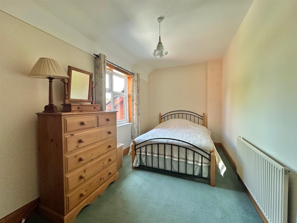
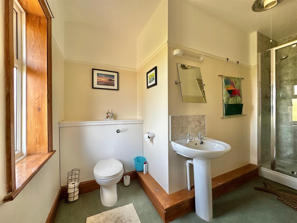
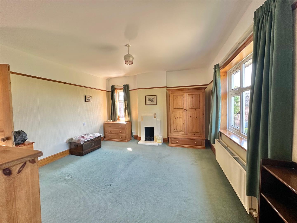
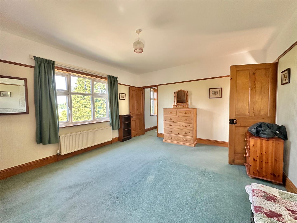
Lorem ipsum dolor sit amet, consectetuer adipiscing elit. Donec odio. Quisque volutpat mattis eros.
Lorem ipsum dolor sit amet, consectetuer adipiscing elit. Donec odio. Quisque volutpat mattis eros.
Lorem ipsum dolor sit amet, consectetuer adipiscing elit. Donec odio. Quisque volutpat mattis eros.