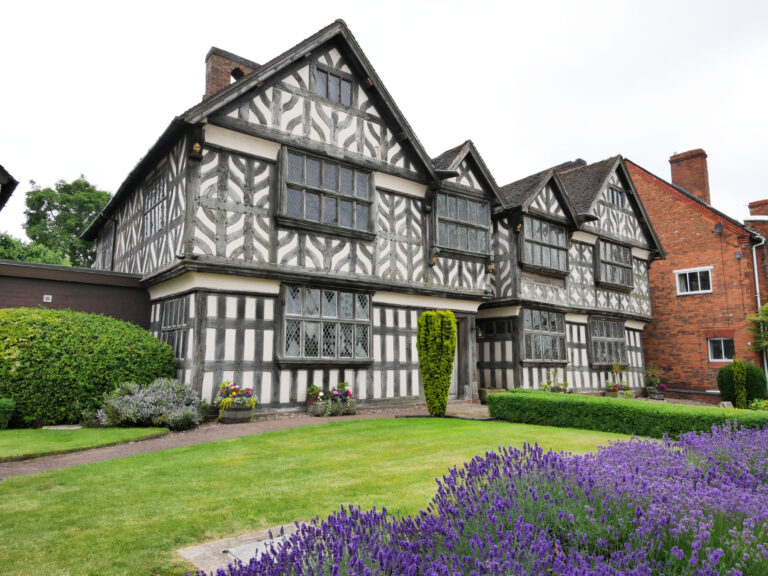
Nantwich
Nantwich Sales & Lettings, Wright Marshall,
56 High Street, Nantwich, Cheshire, CW5 5BB
A stunning three bedroom end-terrace property with a modern open plan kitchen/dining room and a south facing rear garden located in Weaverham
Purchased by the current vendor five years ago this property has been completely renovated to building regulations and is the perfect opportunity for a first time buyer.
Externally the large tarmac driveway is brand new and plenty big enough for up to four vehicles, brand new fencing surrounding the property has been installed and there is side access via the side gate where subject to planning permission there is potential to extend the property.
To the rear aspect the rear garden has been landscaped including new stones, new patio, new grass and a new shed, ideal storage.
Further external works include new fascias and new guttering.
Ground floor accommodation comprises entrance hall with a door to the lounge and stairs to the first floor.
The bay fronted lounge measure over 15 ft by 11ft creating a cosey reception room with the added advantage of understairs storage and access to the open plan kitchen/dining room and WC.
The WC was installed by the current vendor and has brand new laminate flooring and a double glazed window to the side aspect.
Particular mention must be made of the dividing wall in the kitchen which has been removed to create a truly stunning open plan kitchen/dining room with a vaulted ceiling, two velux windows, two double glazed windows and uPVC door to the rear garden, flooding the room with natural light.
The kitchen has brand new laminate flooring throughout, a range of low level and eye level units, a large breakfast bar and a selection of high spec integrated appliances including an induction hob, double fan oven, fridge freezer and washing machine.
First floor accommodation comprises landing with a large built in storage cupboard housing the new combi boiler and access to the partly boarded loft space.
Bedroom one is a spacious double bedroom with two large built in storage cupboards and a double glazed window to the front aspect.
Bedroom two is also a double bedroom with a double glazed window to the rear aspect.
Bedroom three is the perfect nursery/study and plenty big enough for a single bed as photographed with a double glazed window to the rear aspect.
The modern three piece family bathroom is fully tiled with a frosted double glazed window to the side aspect.
Further internal works include a partial re wire and new radiators throughout.
Weaverham is conveniently located just a 15 minute drive along the A49 to the M56 and M6 motorways, connecting commuters to Chester, Manchester, Liverpool and London.
The closest train stations are Acton Bridge (Liverpool-Birmingham line) or Cuddington (Manchester-Chester line), both of which are a 5 minute drive away from the property.
Local schools include both primary schools in Weaverham on Northwich Road and Weaverham High School located next door. Read more
Why not speak to us about it? Our property experts can give you a hand with booking a viewing, making an offer or just talking about the details of the local area.
Find out the value of your property and learn how to unlock more with a free valuation from your local experts. Then get ready to sell.
Book a valuation
Suite S31 Northwich Business Centre
Meadow Street Northwich
Cheshire CW9 5BF
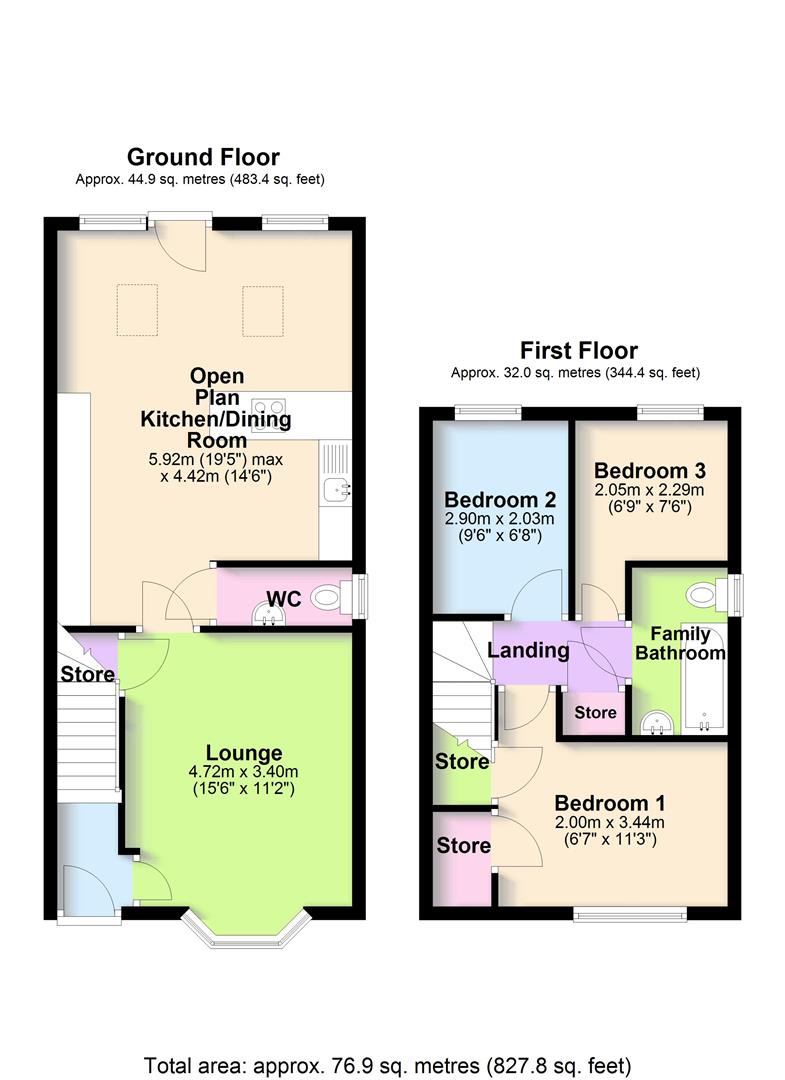
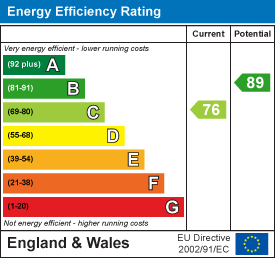
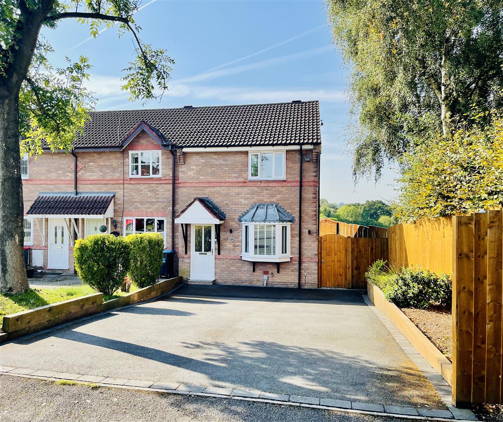
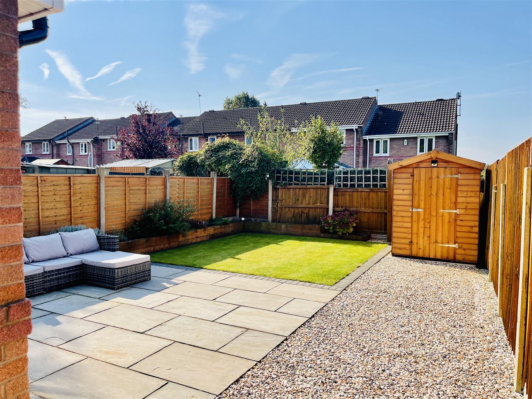
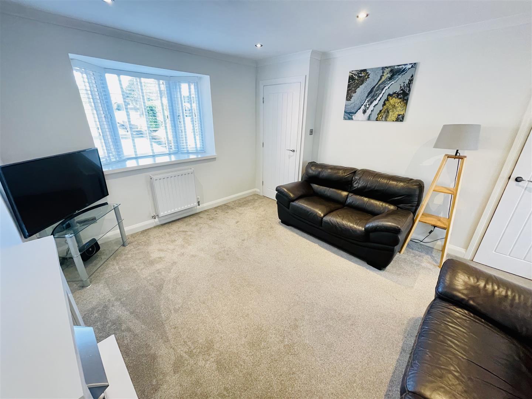
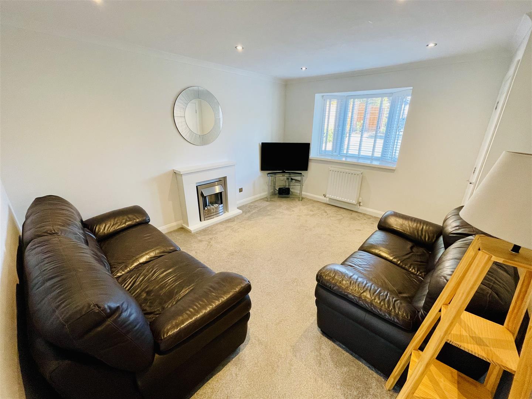
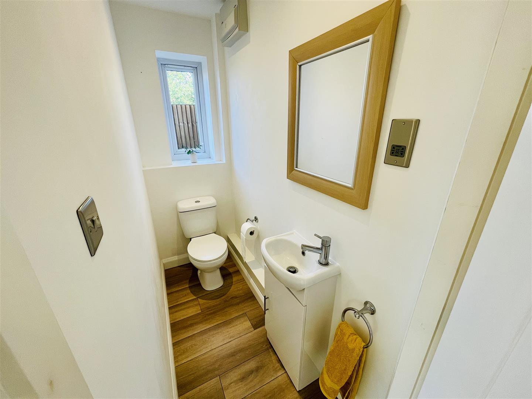
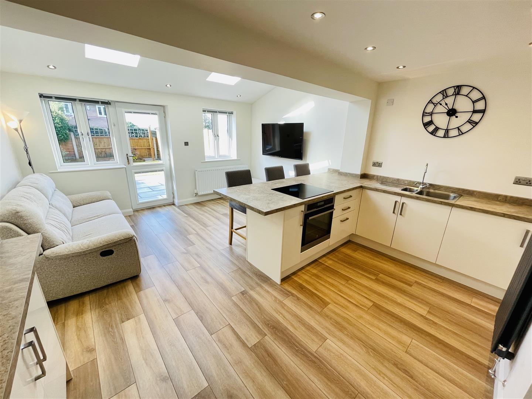
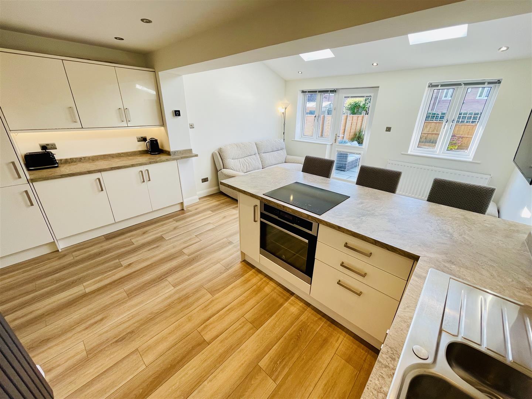
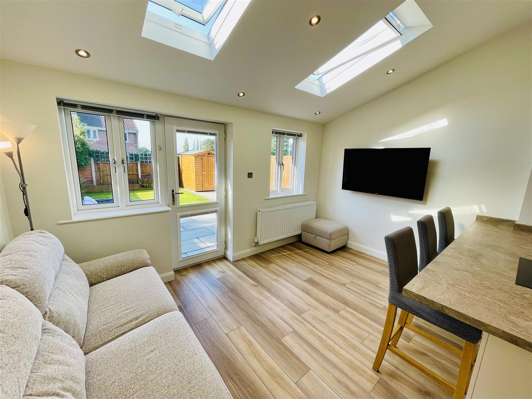
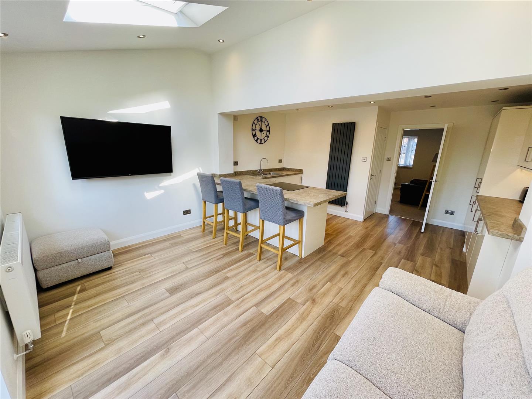
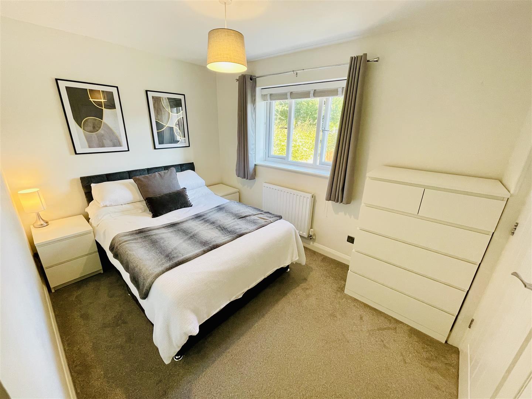
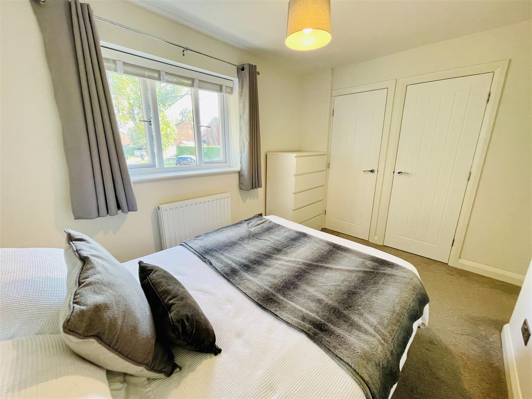
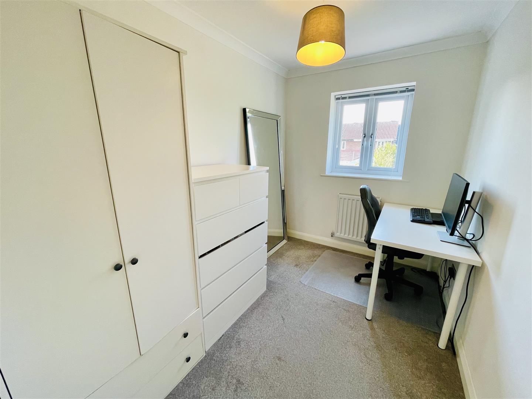
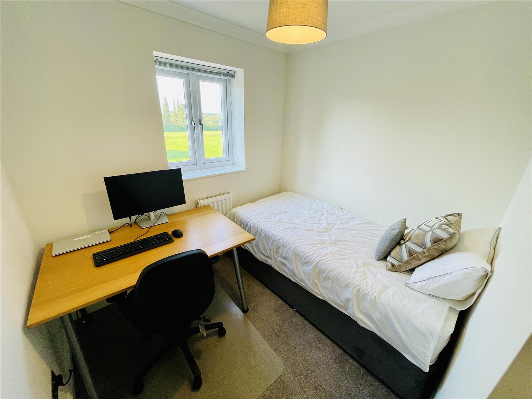
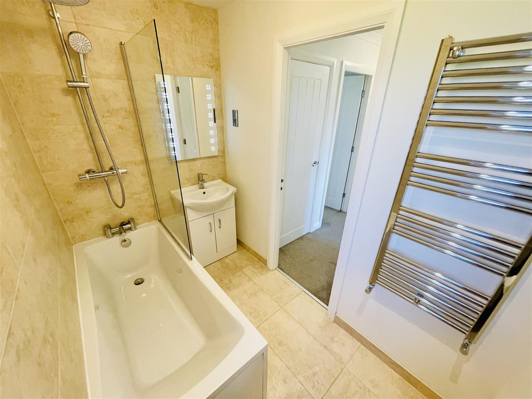
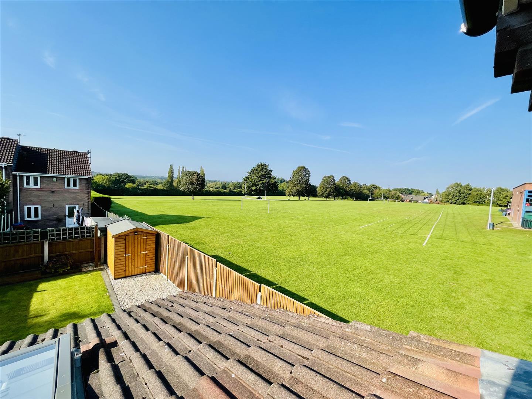
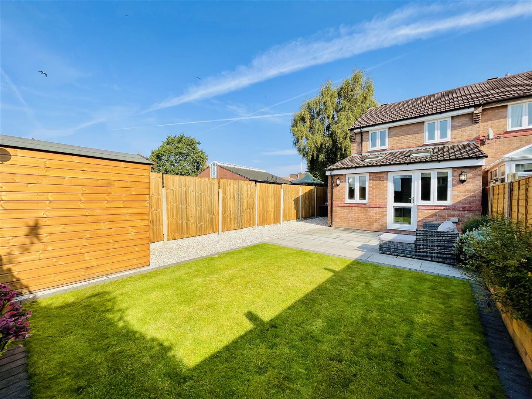
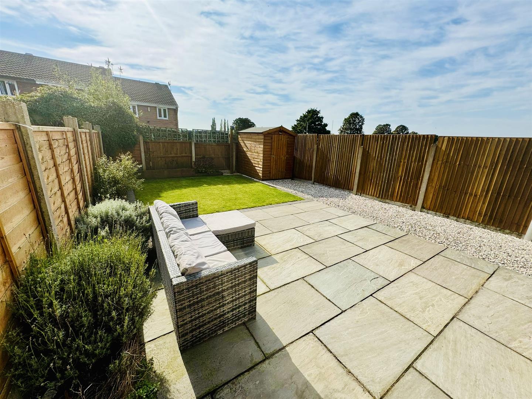
Lorem ipsum dolor sit amet, consectetuer adipiscing elit. Donec odio. Quisque volutpat mattis eros.
Lorem ipsum dolor sit amet, consectetuer adipiscing elit. Donec odio. Quisque volutpat mattis eros.
Lorem ipsum dolor sit amet, consectetuer adipiscing elit. Donec odio. Quisque volutpat mattis eros.