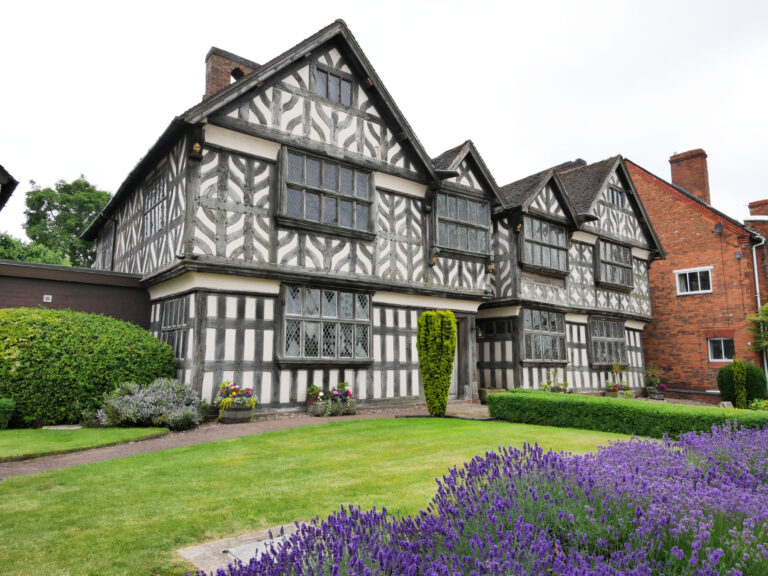
Nantwich
Nantwich Sales & Lettings, Wright Marshall,
56 High Street, Nantwich, Cheshire, CW5 5BB
FOUR DOUBLE BEDROOM SEMI DETACHED HOME, EXTENDED & LOFT CONVERTED, THREE BATHROOMS, DETACHED GARDEN STUDIO, LARGEST GARDEN PLOT ON QUIET CUL-DE-SAC LOCATION, PRIME LOCATION FOR SCHOOLS & TOWN
Located close to Knutsford town centre, this beautifully presented and substantially extended home offers spacious and flexible accommodation arranged over three floors. The property has undergone a full programme of renovation, including a loft conversion and L-shaped rear extension, culminating in a modern, energy-efficient family home with EPC Rating C.
Positioned on the largest plot in the cul-de-sac, it also benefits from a detached garden studio currently used as a home office and gym—perfect for flexible working or hobbies.
Approached via a block-paved driveway, the front door opens into a welcoming entrance hallway with turned staircase and glazed balustrade. To the left is a versatile reception room/fourth double bedroom with fitted wardrobes; served by a stylish three piece bathroom, doubling as a ground floor cloakroom.
The hallway opens into a stunning open-plan kitchen dining living room which measure's around 660sq ft alone! The space is flooded with light from two ceiling lanterns and full-width bi-folding doors opening to the garden. The kitchen is fitted with a full suite of Bosch integrated appliances, elegant Quartz worktops, and a large central island. A separate utility room with matching finishes provides further access to a private side courtyard with secure gated entrance.
To the first floor are two generous double bedrooms with fitted wardrobes, and a study/cot room - ideal for home working or nursery use; served by a modern family three piece bathroom.
The entire top floor is dedicated to a spacious master suite, featuring a vaulted ceiling and large rear dormer with open garden views, along with deep, low-level fitted wardrobes.
Externally, the expansive rear garden has been landscaped with family life and entertaining in mind. It includes a well-maintained lawn, covered gazebo seating area, greenhouse, shed, raised vegetable beds, and the detached garden studio. There is also a gated quiet private courtyard with access to the blocked paved driveway, offering parking for two cars.
A rare opportunity to purchase a truly versatile family home with extensive indoor and outdoor space, in a highly sought-after Knutsford location. Situated in a quiet cul-de-sac ideally located for local schools and short walk to the town centre amenities, providing the convenience without being a through road.
Features include:
Four genuine double bedrooms plus additional study/single room
Three modern bathrooms, including en suite to master
L-shape extended open plan kitchen dining living room
Detached garden studio (office/gym)
Largest garden plot on quiet cul-de-sac
Superfast fibre broadband
EPC rating C
Excellent location for local schools, town centre & amenities
Southerly facing garden
Early viewing of this stunning home is highly recommended. Read more
Why not speak to us about it? Our property experts can give you a hand with booking a viewing, making an offer or just talking about the details of the local area.
Find out the value of your property and learn how to unlock more with a free valuation from your local experts. Then get ready to sell.
Book a valuation
Knutsford Sales & Lettings, Wright Marshall,
1 Princess Street, Knutsford, Cheshire, WA16 6BY
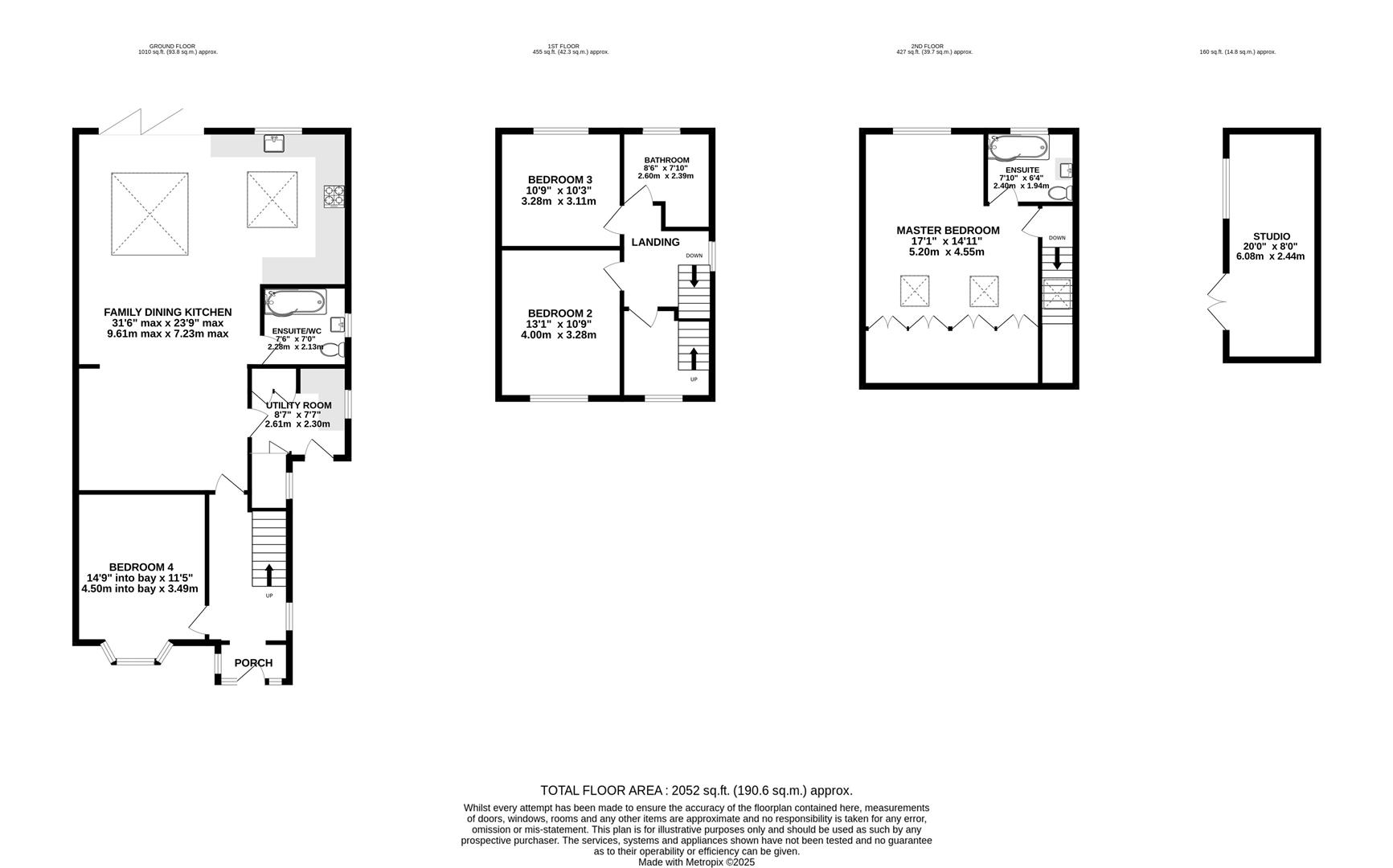
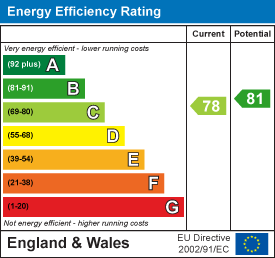
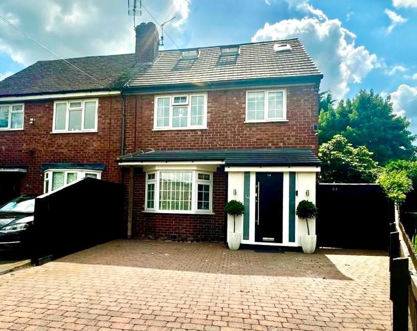
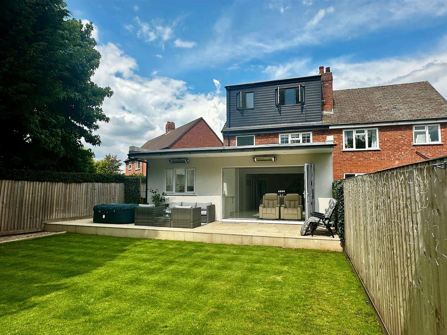
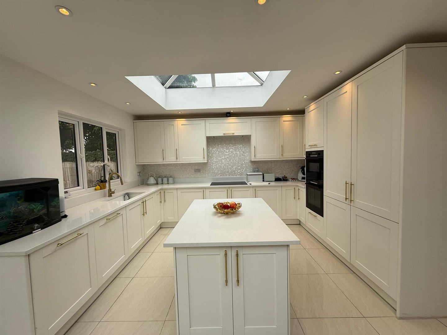
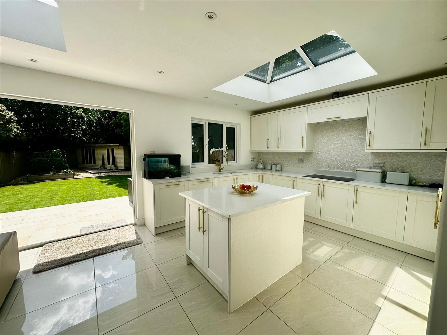
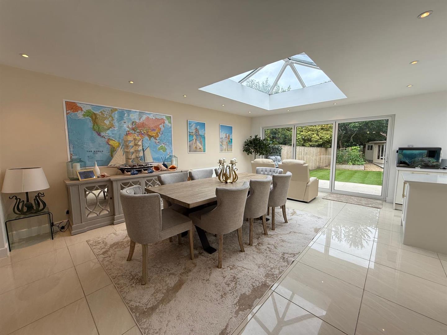
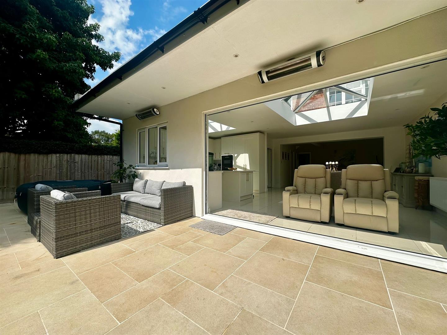
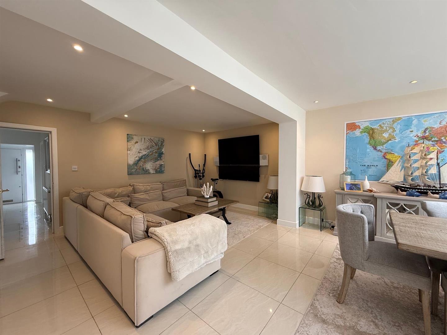
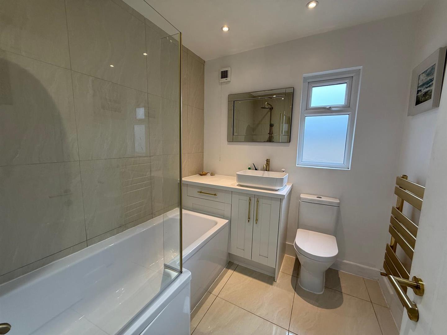
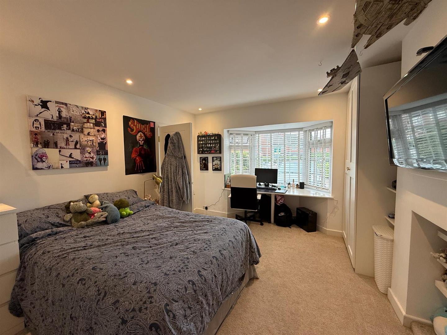
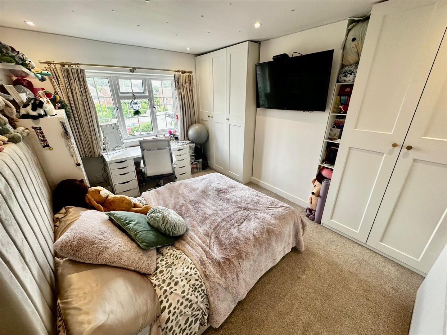
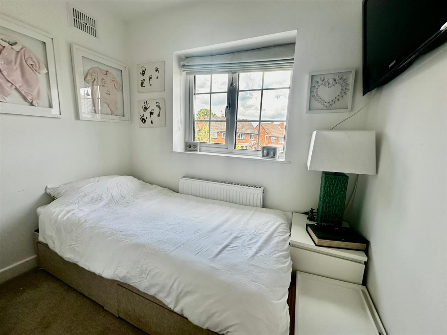
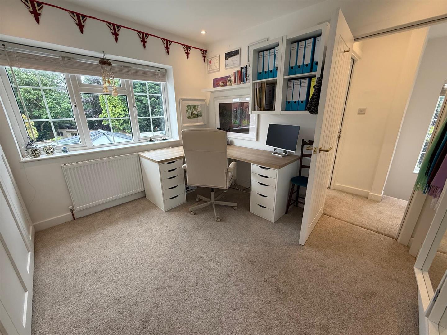
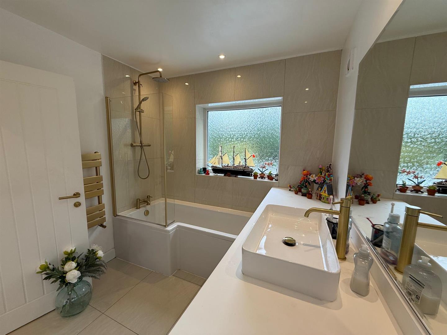
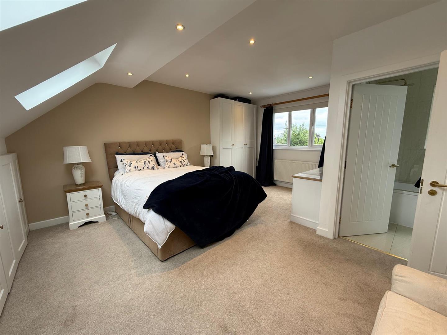
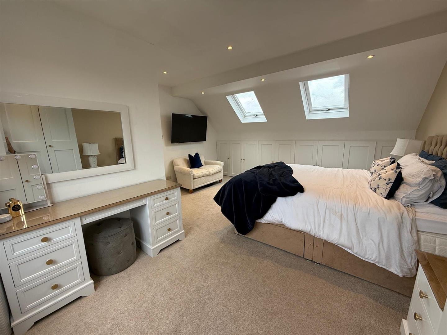
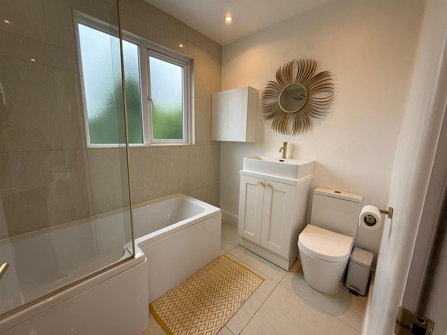
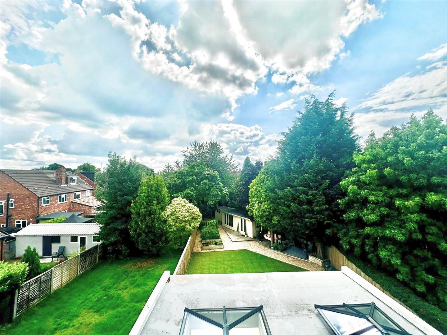
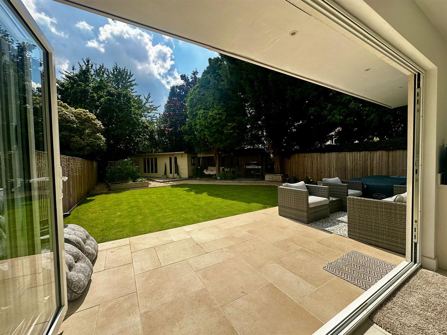
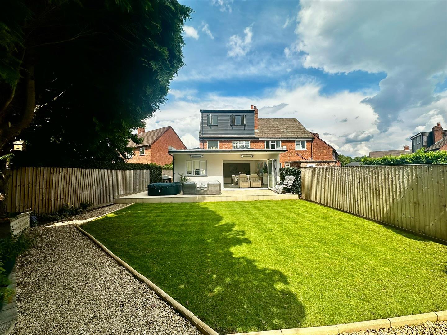
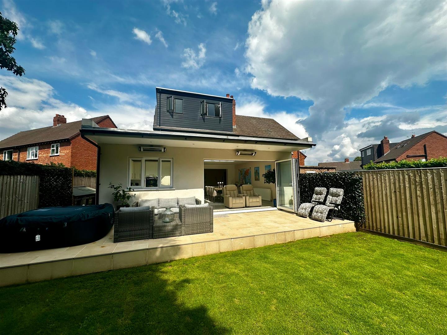
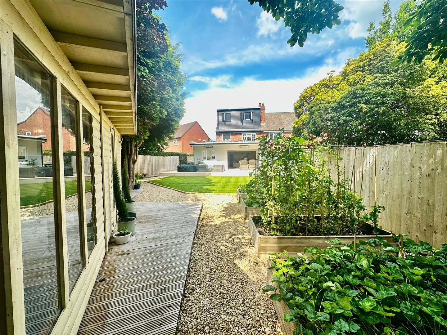
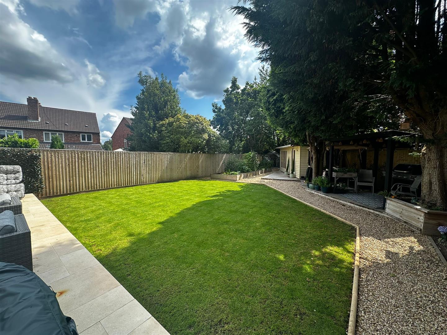
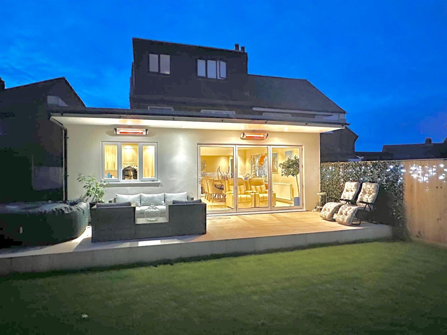
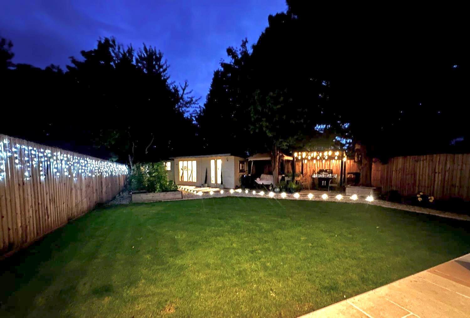
Lorem ipsum dolor sit amet, consectetuer adipiscing elit. Donec odio. Quisque volutpat mattis eros.
Lorem ipsum dolor sit amet, consectetuer adipiscing elit. Donec odio. Quisque volutpat mattis eros.
Lorem ipsum dolor sit amet, consectetuer adipiscing elit. Donec odio. Quisque volutpat mattis eros.