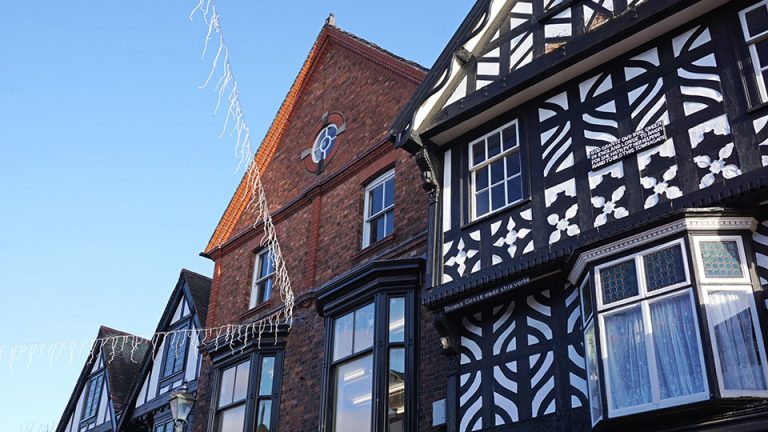
Nantwich
Nantwich Sales & Lettings, Wright Marshall,
56 High Street, Nantwich, Cheshire, CW5 5BB
Situated in the ever-popular village of Holmes Chapel, offers a spectacular & unique family home. We rarely see a property that has been renovated to its ultimate potential.
Our clients have taken design inspiration from Australian coastal and Hamptons-style architecture.
Impressive glazing, skylights, patio, and French doors have been thoughtfully added to bring an
abundance of natural light in, seamlessly connecting the inside with the variety of delightful outside
spaces.
The current owners have spared no expense, going ‘back to brick’ and digging all floors up, it has
been fully re-wired, re-plumbed all external walls and flooring have been insulated over and above
current building regs. The entire ground floor including the outbuildings have an efficient wet
underfloor heating system.
Downstairs has porcelain tiled floor throughout, upstairs has a warm,
commercial grade American Walnut effect LVT. All windows are new – high energy efficient products
with trickle vents for fresh air and matching Georgian bar throughout. The dining box bay has a
grand feel to it with tasteful plantation shutters fitted. All the switches and sockets are polished
chrome, many with USB ports. The high efficiency gas central heating provides 300 litres of
pressurised hot water, so all 3 showers can be used simultaneously without a noticeable drop in
pressure.
All rooms have ornate coving and skirting keeping with the timeless Georgian theme.
This beautiful property has the wow factor and impressive kerb appeal with its sympathetic white
render on key elevations, neat yet usable front garden and conical evergreens leading to a charming
composite entrance door.
A recent addition to this already delightful home is the conversion of the detached outbuilding to create a superb annexe bedroom together with utility/shower room. This room offers extremely versatile self-contained accommodation and could suit a dependant relative, teenagers suite or a work from home business studio
The corner plot has been maximised to provide, at the side of the property - good sized fully
enclosed gardens with lawn, children’s play zone, chicken coop, vegetable patch framed by delicious
fruit trees, in addition there is plenty of secure off road parking leading up to the spacious
outbuildings framing the rear Courtyard Sun Terrace which is particularly private. Read more
Why not speak to us about it? Our property experts can give you a hand with booking a viewing, making an offer or just talking about the details of the local area.
Find out the value of your property and learn how to unlock more with a free valuation from your local experts. Then get ready to sell.
Book a valuation
Knutsford Sales & Lettings, Wright Marshall,
1 Princess Street, Knutsford, Cheshire, WA16 6BY
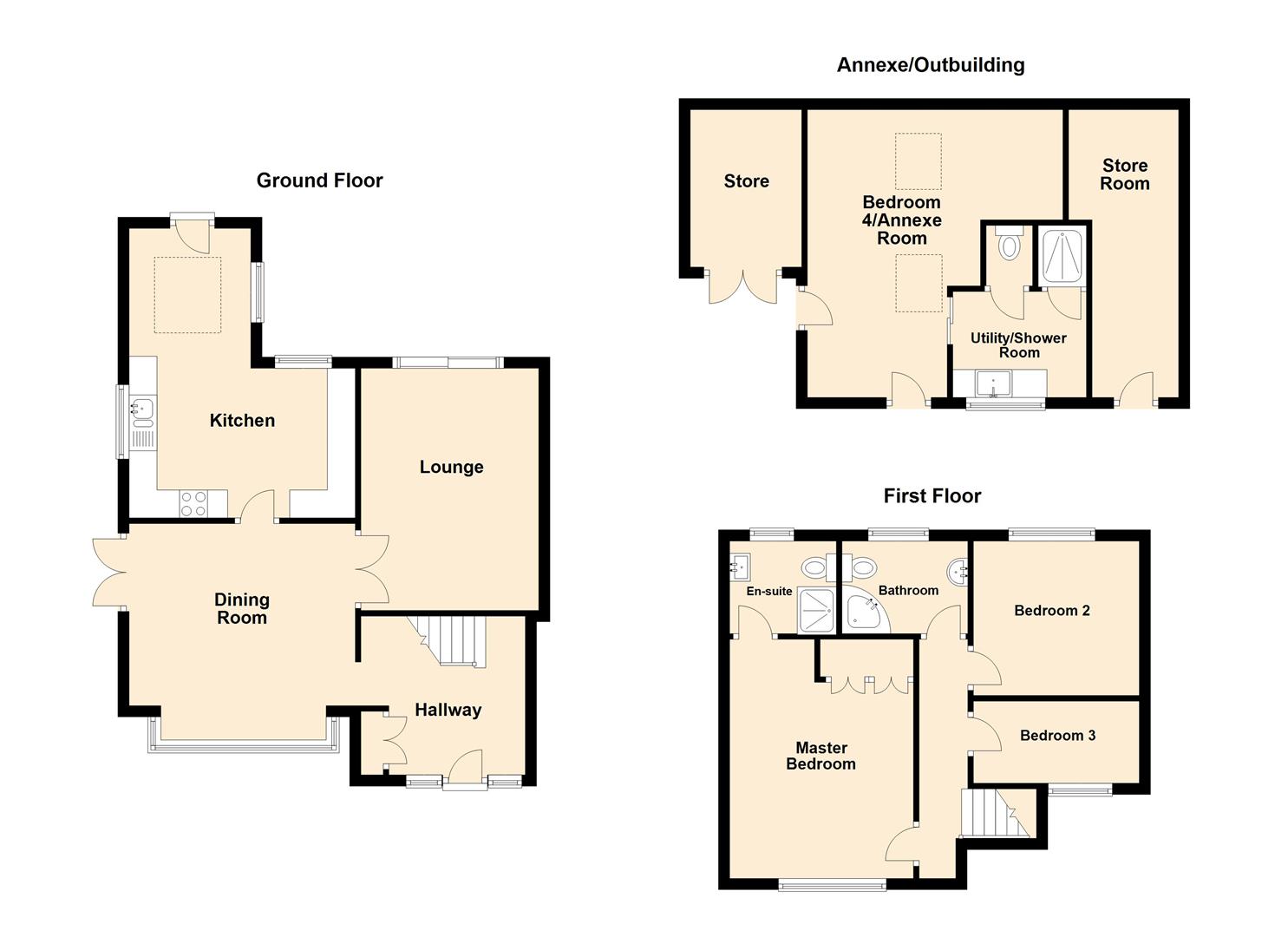
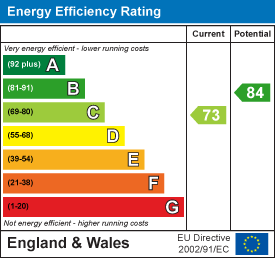
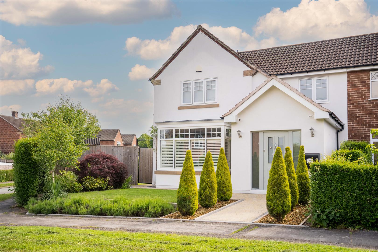
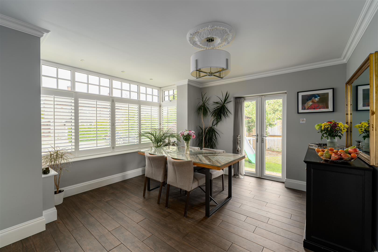
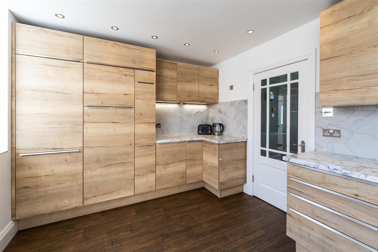
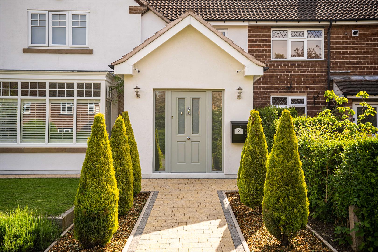
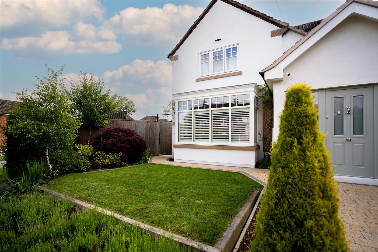
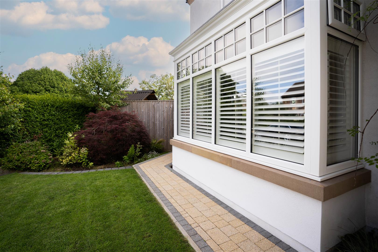
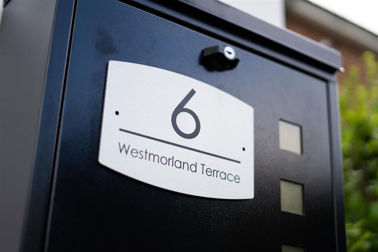
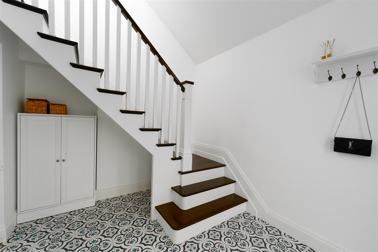
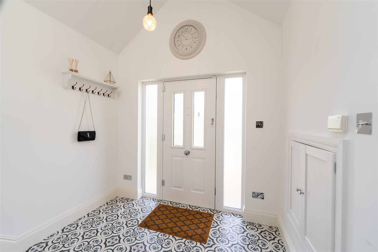

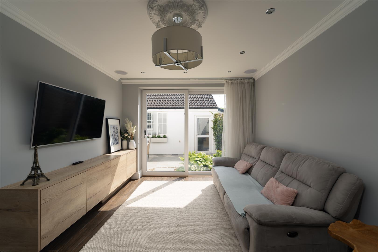
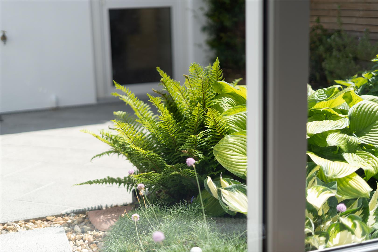
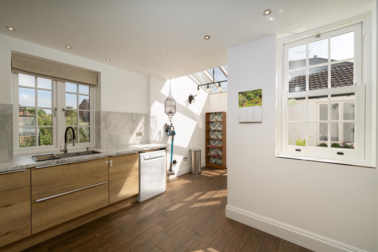
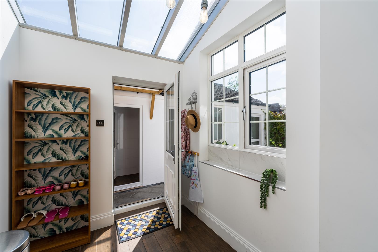
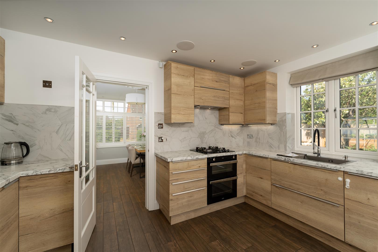
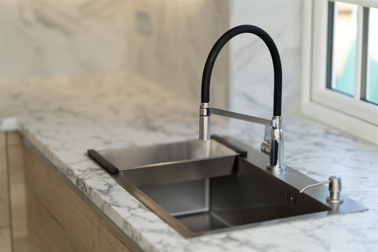
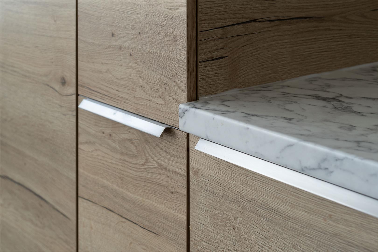
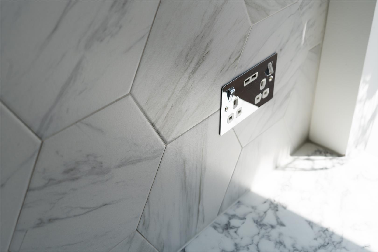
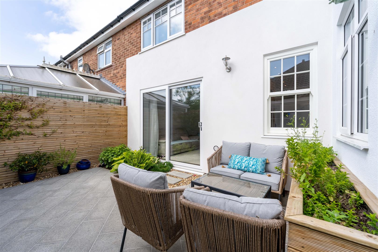
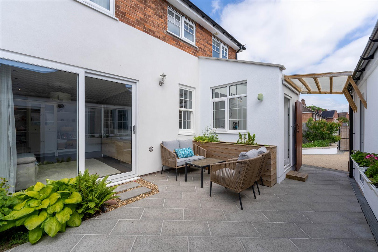
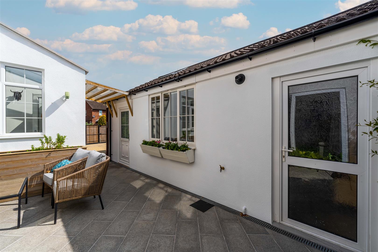
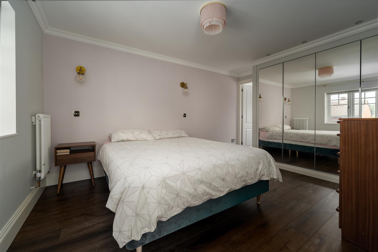
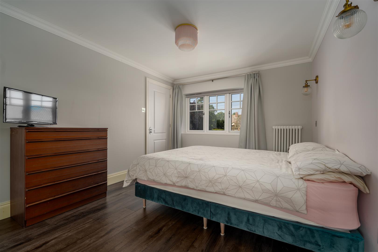
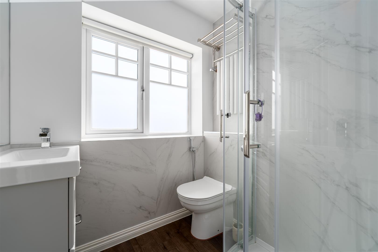
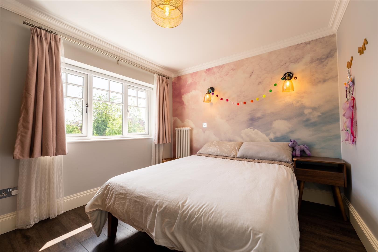


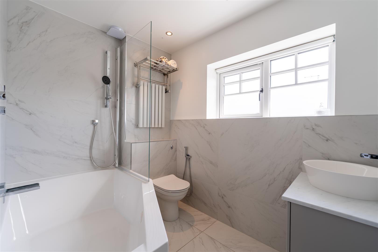
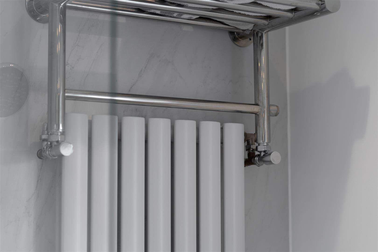
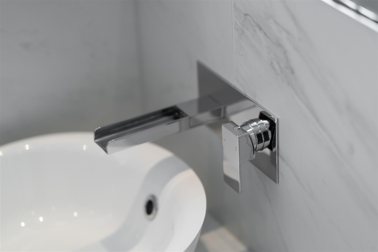
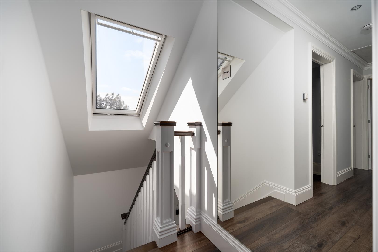
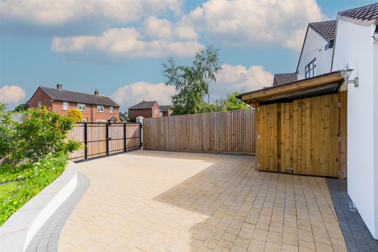
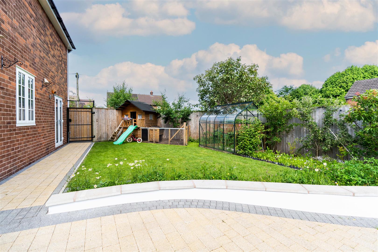
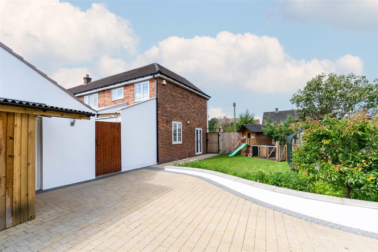
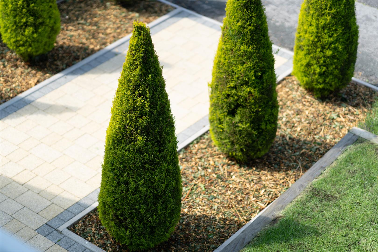
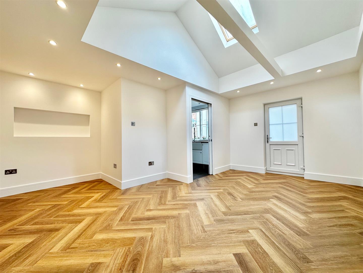
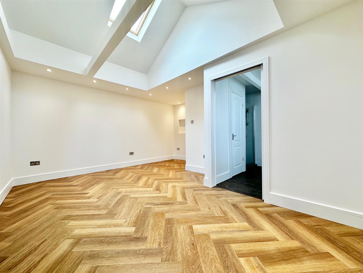
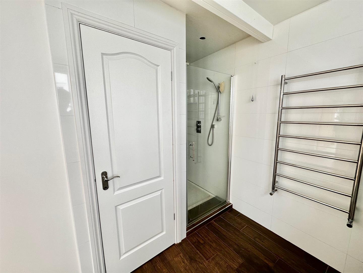
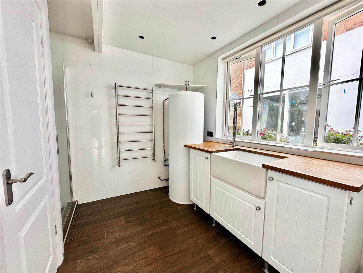
Lorem ipsum dolor sit amet, consectetuer adipiscing elit. Donec odio. Quisque volutpat mattis eros.
Lorem ipsum dolor sit amet, consectetuer adipiscing elit. Donec odio. Quisque volutpat mattis eros.
Lorem ipsum dolor sit amet, consectetuer adipiscing elit. Donec odio. Quisque volutpat mattis eros.