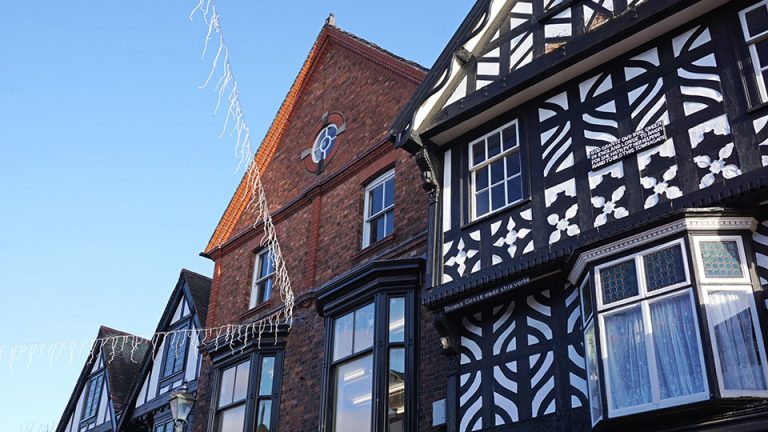
Nantwich
Nantwich Sales & Lettings, Wright Marshall,
56 High Street, Nantwich, Cheshire, CW5 5BB
Situated on one of Buxton’s finest roads this superb detached property is easily accessible to the Town Centre together with being on the fringe of local countryside and many associated walks. This stunning residence has been run as a hugely successful Bed & Breakfast by the current owners and whilst this could easily be mirrored by the new owners it would also make a delightful family home for many years to come.
The property is accessed via a semi-circular driveway allowing access to a double garage with electric door, a covered porch leads to a spacious reception hallway with cloakroom, staircase to first floor and access to the extensive cellars, the main ‘hub of the house’ is the stunning open plan kitchen with seating area, island unit and fitted appliances, this leads to a utility room and on to the garage, there are two further reception rooms on the ground floor together with no less than seven double bedrooms each with their own en-suite facilities.
Externally there are extensive well maintained gardens, together with ample off road parking.
Reception Hallway - 19'9 x 17'0 (6.02m x 5.18m)
Cloakroom/WC - 5'9 x 3'10 (1.75m x 1.17m)
Sitting Room - 19'4 x 15'4 (5.89m x 4.67m)
Dining Room - 17'9 x 11'6 (5.41m x 3.51m)
Stunning Open Plan Kitchen - 27'2 x 19'3 (8.28m x 5.87m)
Utility Room - 9'5 x 5'4 (2.87m x 1.63m)
First Floor Landing
Bedroom - 19'10 x 15'10 (6.05m x 4.83m)
En-Suite 9'9 x 8'0 (2.97m x 2.44m)
Bedroom 14'4 x 14'0 (4.37m x 4.27m)
En-Suite 9'11 x 4'11 (3.02m x 1.50m)
Bedroom 14'5 x 14'2 (4.39m x 4.32m)
En-Suite 8'6 x 8'0 (2.59m x 2.44m)
Bedroom 14'5 x 10'5 (4.39m x 3.18m)
En-Suite 9'3 x 7'7 (2.82m x 2.31m)
Second Floor
Bedroom 17'3 x 14'6 (5.26m x 4.42m)
En-Suite 8'6 x 7'5 (2.59m x 2.26m)
Bedroom 17'6 x 12'10 (5.33m x 3.91m)
En-Suite 8'0 x 5'9 (2.44m x 1.75m)
Bedroom 15'5 x 12'9 (4.70m x 3.89m)
En-Suite 9'2 x 6'4 (2.79m x 1.93m)
Double Garage 20'9 x 15'3 (6.32m x 4.65m) Read more
Why not speak to us about it? Our property experts can give you a hand with booking a viewing, making an offer or just talking about the details of the local area.
Find out the value of your property and learn how to unlock more with a free valuation from your local experts. Then get ready to sell.
Book a valuation
Buxton Sales & Lettings, Wright Marshall
8, The Quadrant, Buxton, Derbyshire, SK17 6AW
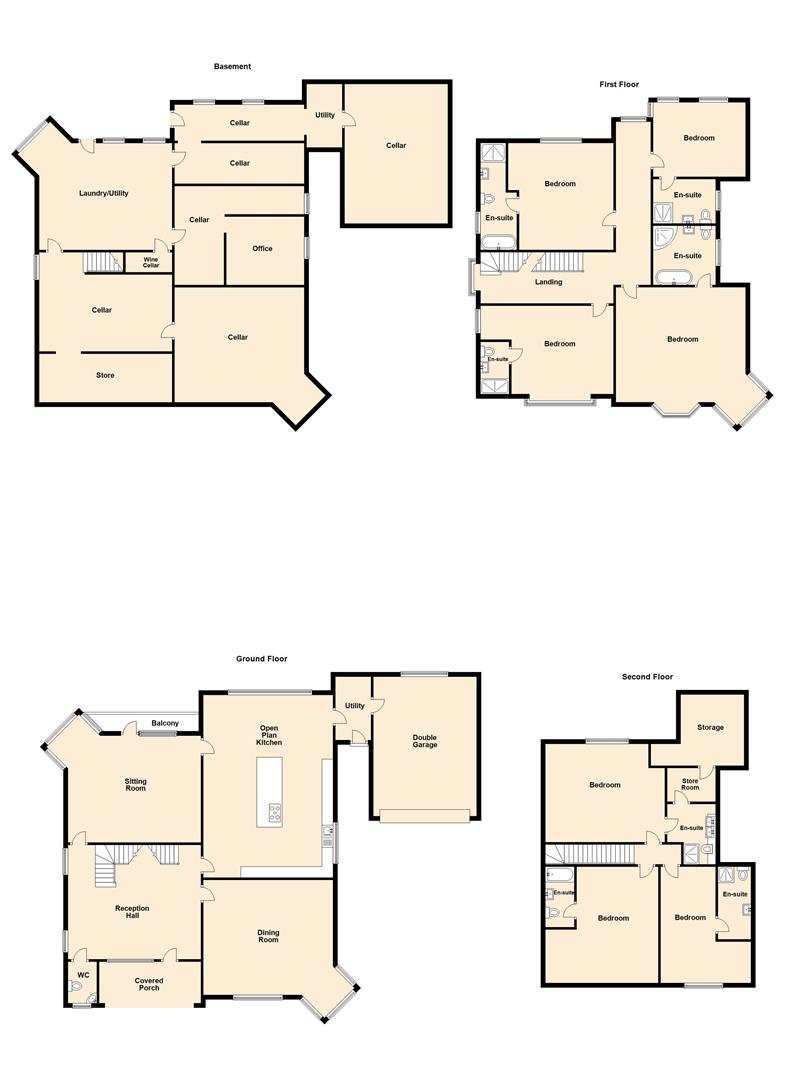
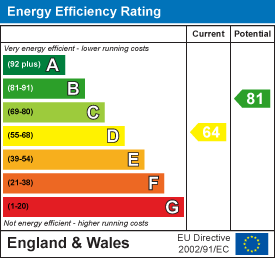
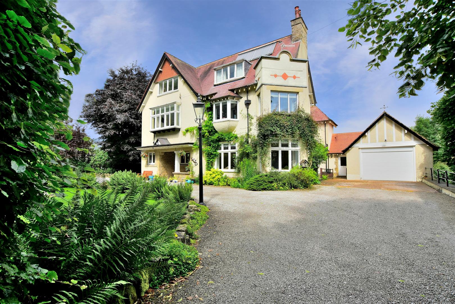
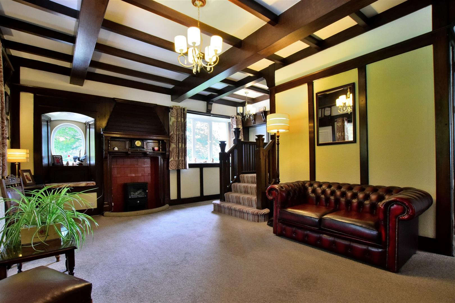
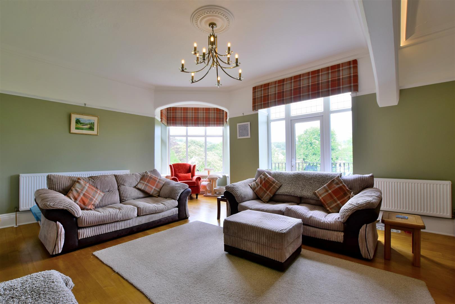
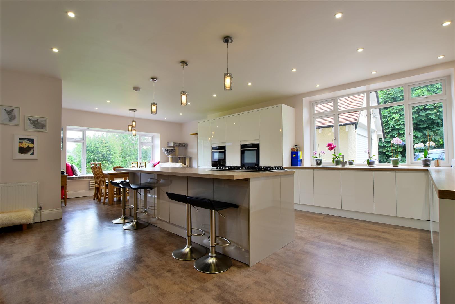
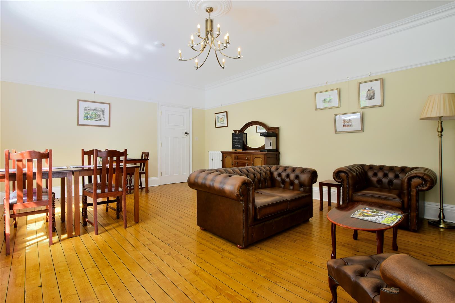
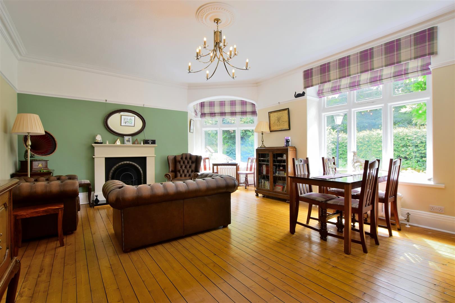
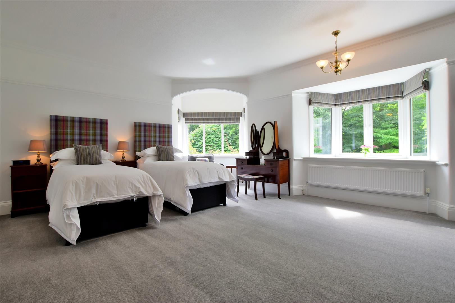
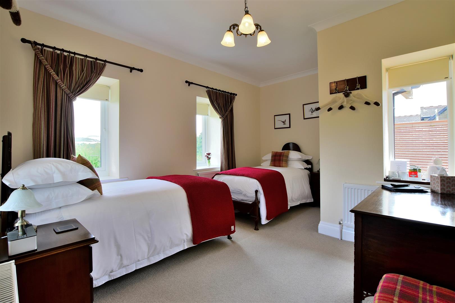
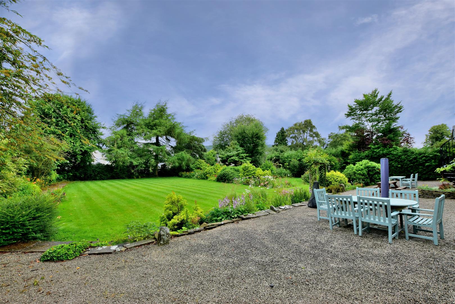
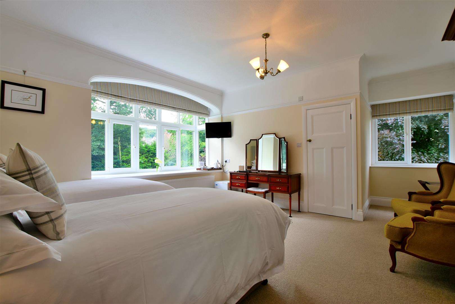
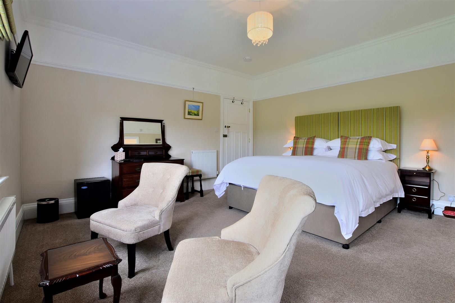
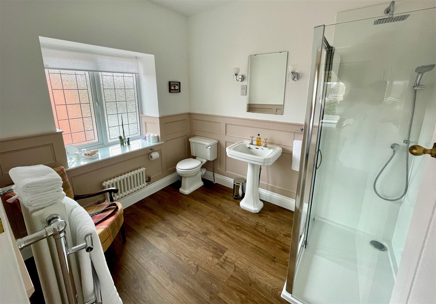
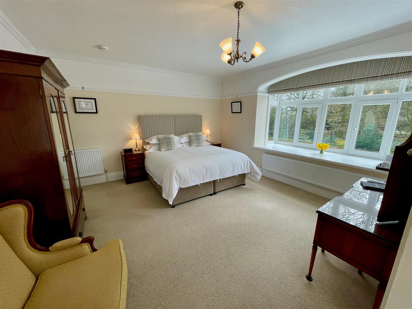
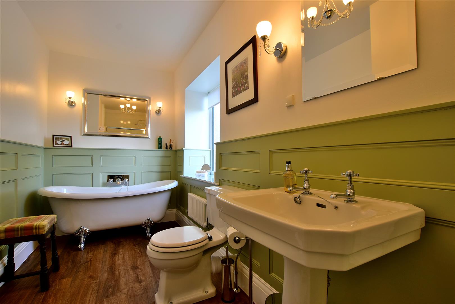
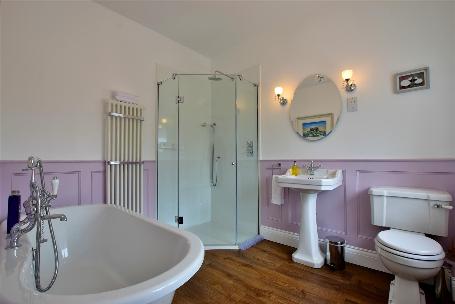
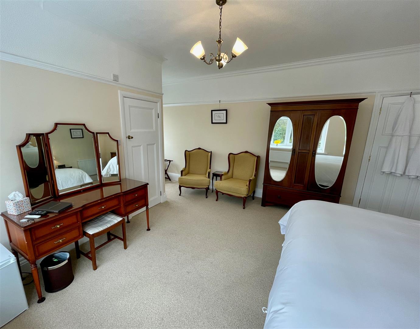
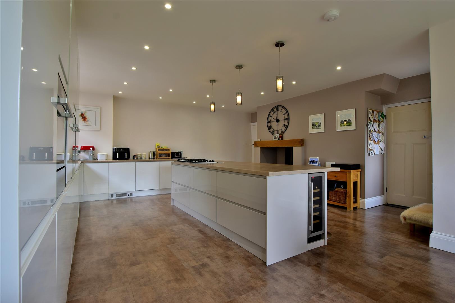
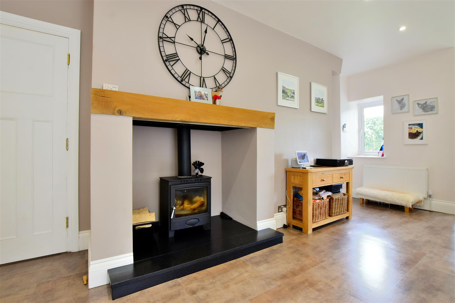
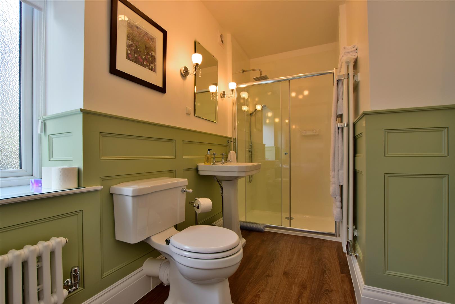
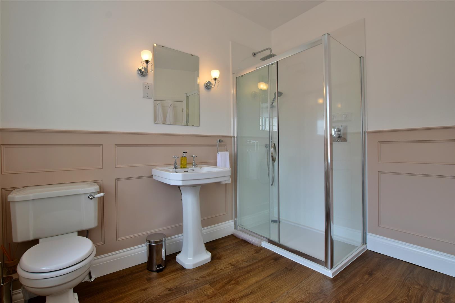
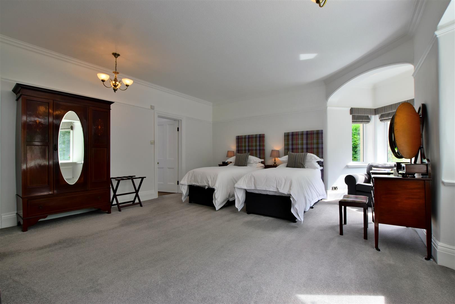
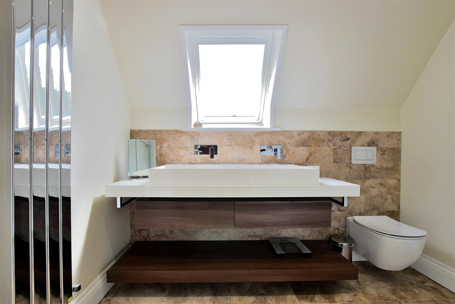
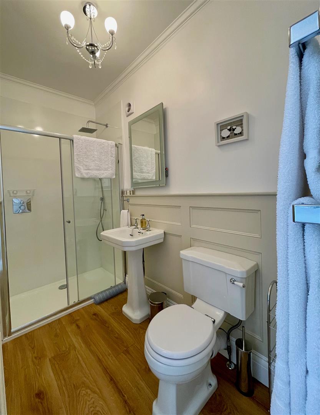
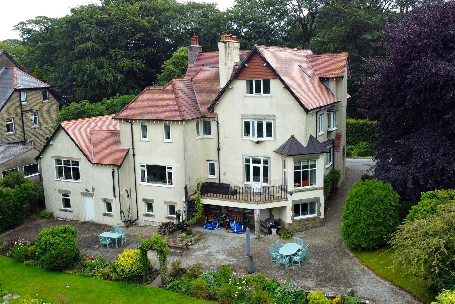
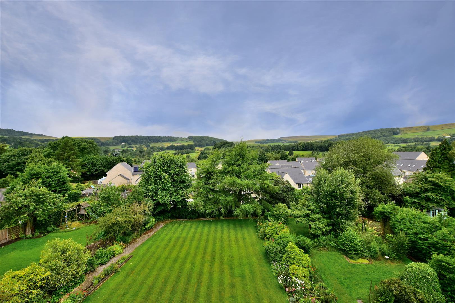
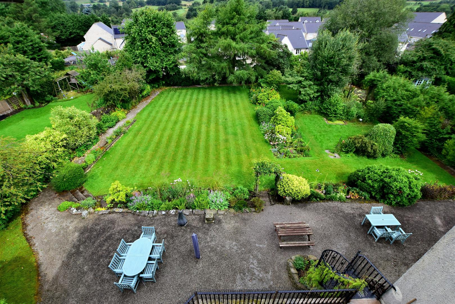
Lorem ipsum dolor sit amet, consectetuer adipiscing elit. Donec odio. Quisque volutpat mattis eros.
Lorem ipsum dolor sit amet, consectetuer adipiscing elit. Donec odio. Quisque volutpat mattis eros.
Lorem ipsum dolor sit amet, consectetuer adipiscing elit. Donec odio. Quisque volutpat mattis eros.