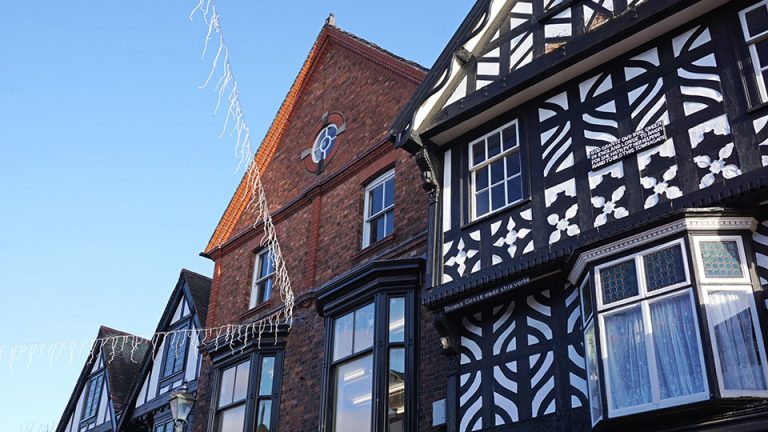
Nantwich
Nantwich Sales & Lettings, Wright Marshall,
56 High Street, Nantwich, Cheshire, CW5 5BB
This well-maintained and charming family home, spread over two floors, boasts a variety of period features such as exposed beams and log-burning fireplaces.
The current owners primarily use the rear entrance, leading to a ground floor that features a large, open-plan kitchen and dining area with a spacious seating section and a recessed kitchen equipped with a range cooker, making it an ideal space for family gatherings and entertaining. Five-metre bi-folding doors creates a perfect blend of indoor-outdoor living for the summer months, and allows beautiful natural light all year round.
A separate traditional lounge offers a cosy retreat, complemented by exposed beams and a log-burning feature fireplace. An additional and versatile reception room, Currently being used as a bedroom, is located at the far end of the house. Again, this room is finished with exposed beams and an AGA log burner acting as a secondary source of heat. Finishing the ground floor is a shower room, with a modern, well-proportioned walk-in shower, two sink basins, and a high-level traditional toilet.
To the first floor, are four well-sized bedrooms. The master bedroom houses a period cast mantelpiece. Bedroom two offers built-in storage along with a Velux window, providing ample natural lighting. Currently used as an office, bedroom three houses a storage cupboard. All bedrooms are served by a three-piece family bathroom. Accessed via the separate antique, cast iron spiral staircase and balcony is a fourth bedroom, with recessed storage.
Externally, this property offers a long gated driveway with ample parking space and the convenience of a single garage. Previously used as two stables, the outbuilding now provides valuable extra storage space. Garden enthusiasts will appreciate the addition of a greenhouse. The well-landscaped lawn is of generous size and includes a patio area, perfect for enjoying the evening sun. Read more
Why not speak to us about it? Our property experts can give you a hand with booking a viewing, making an offer or just talking about the details of the local area.
Find out the value of your property and learn how to unlock more with a free valuation from your local experts. Then get ready to sell.
Book a valuation
Knutsford Sales & Lettings, Wright Marshall,
1 Princess Street, Knutsford, Cheshire, WA16 6BY
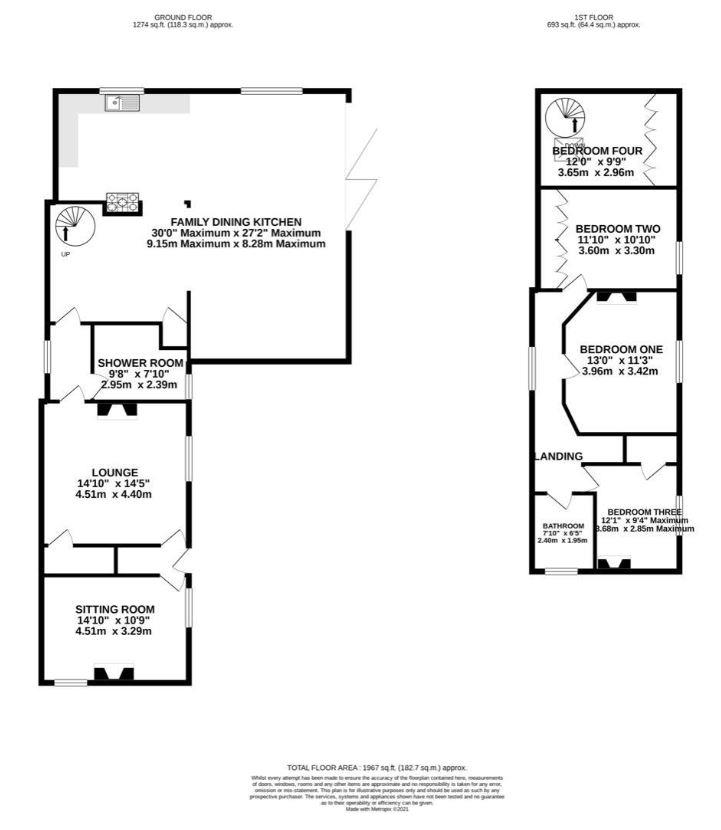
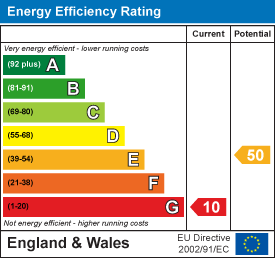
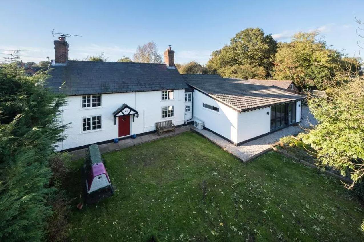
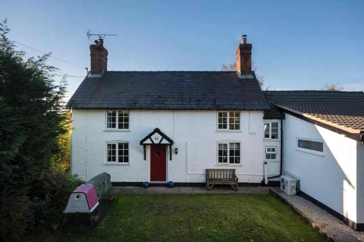
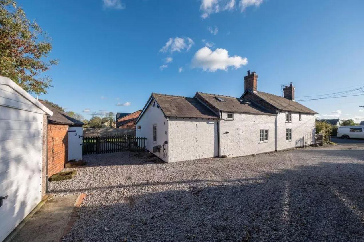
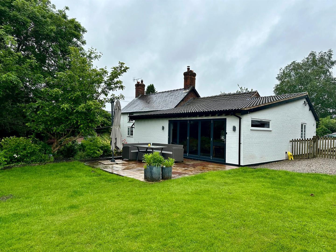
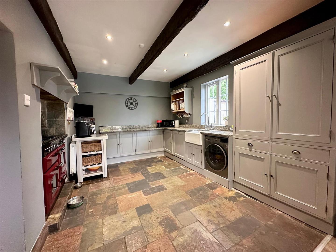
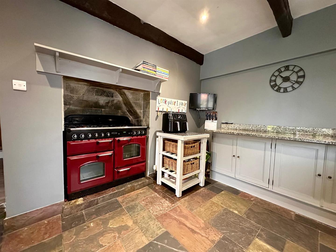
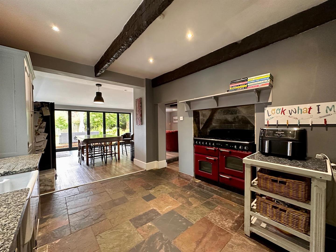
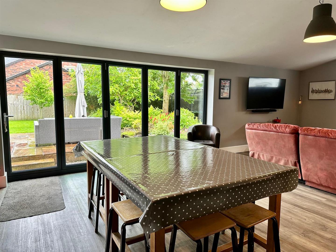
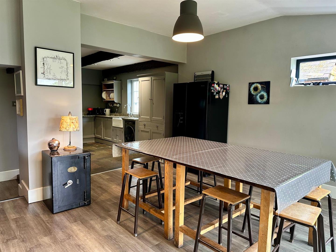
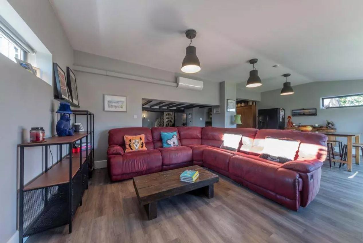
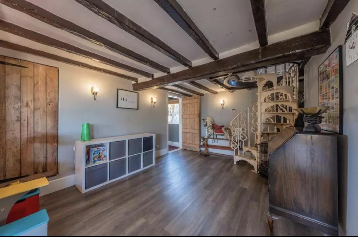
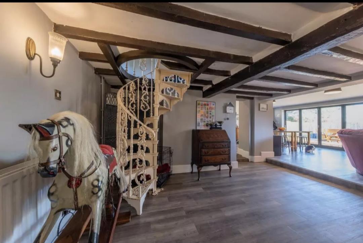
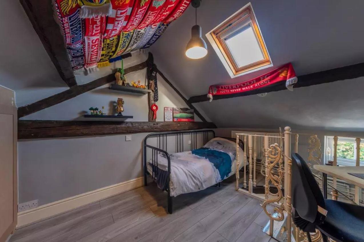
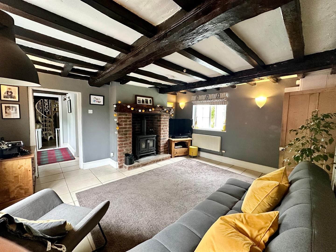
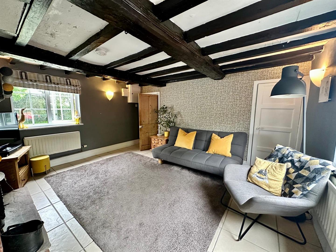
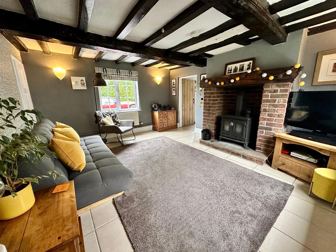
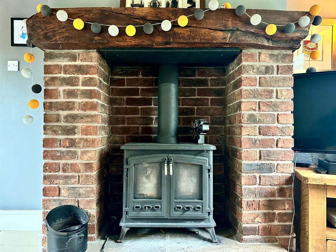
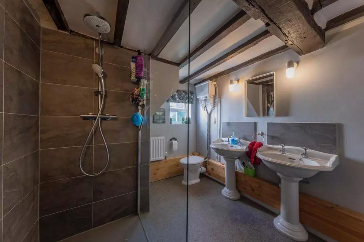
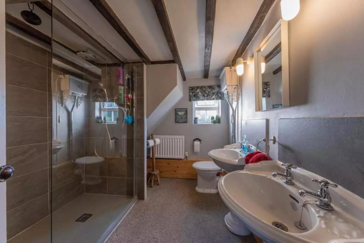
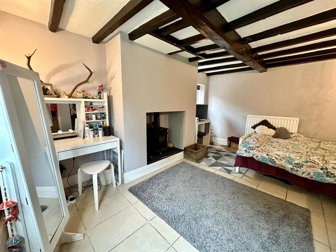
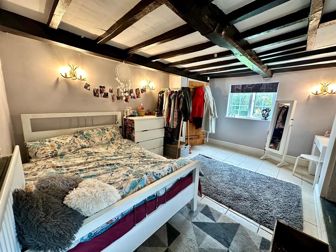
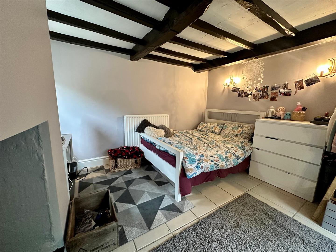
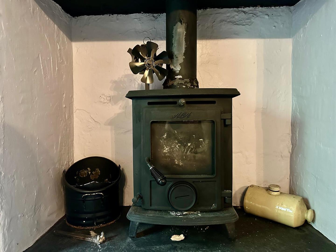
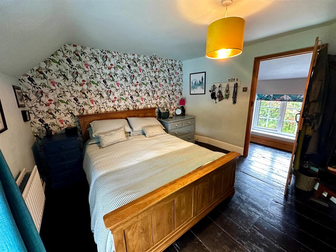
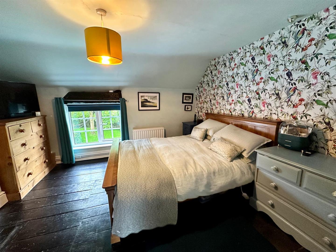
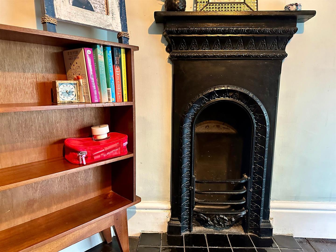
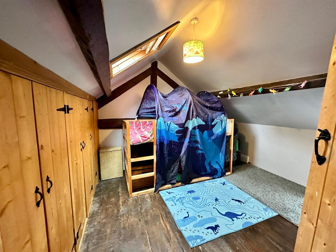
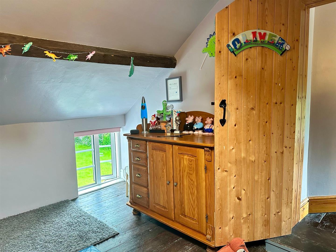
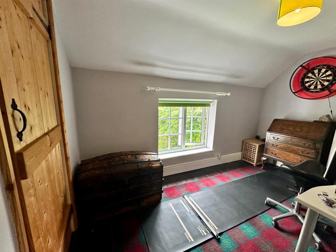
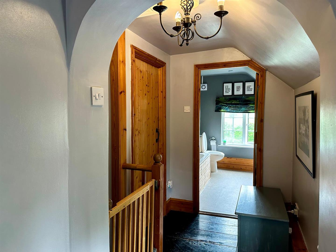
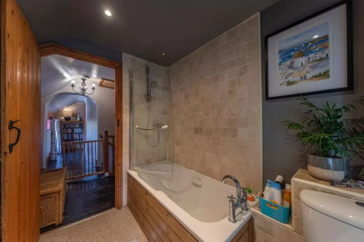
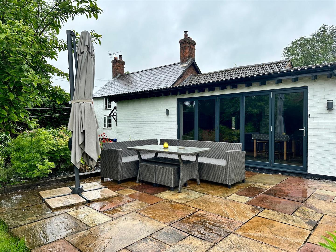
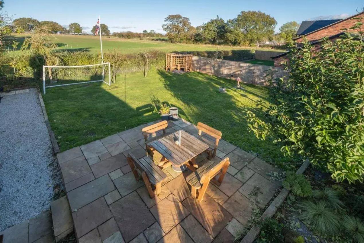
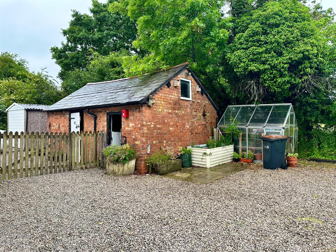
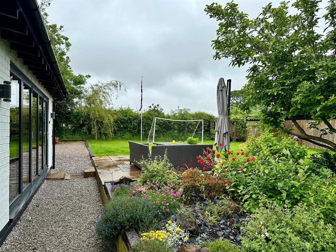
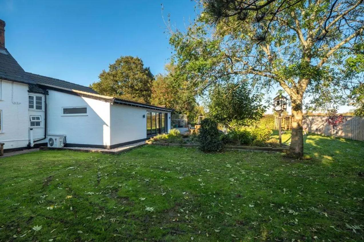
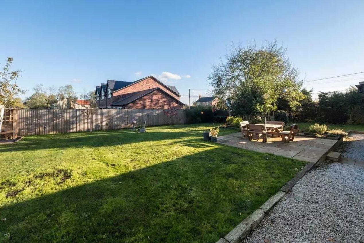
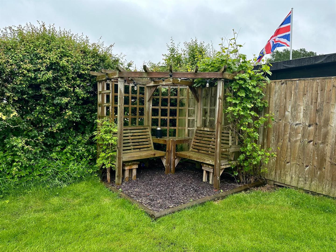
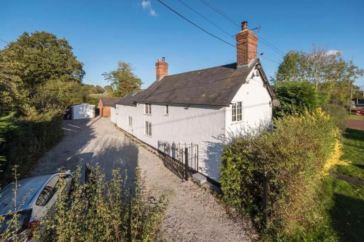
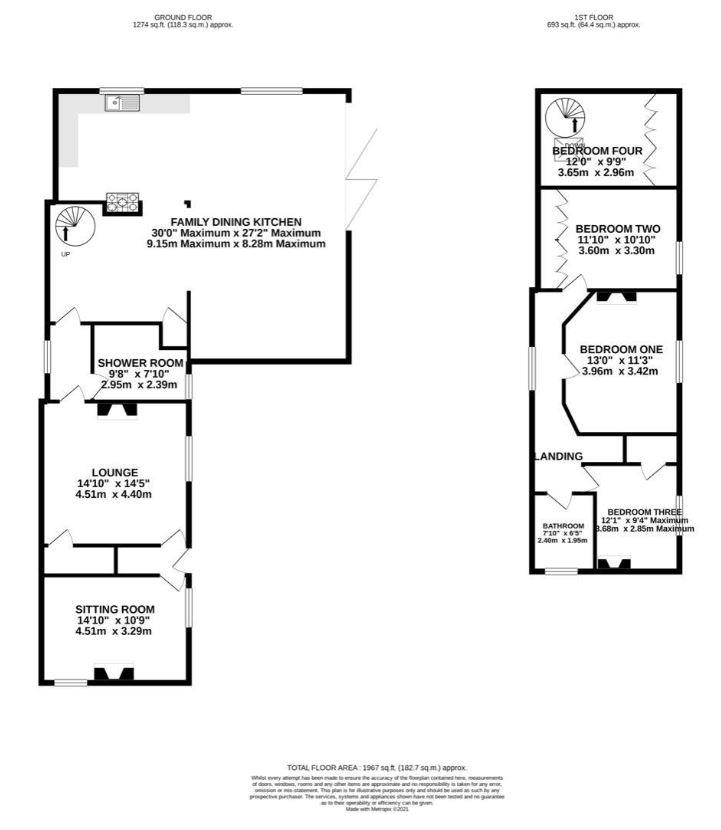
Lorem ipsum dolor sit amet, consectetuer adipiscing elit. Donec odio. Quisque volutpat mattis eros.
Lorem ipsum dolor sit amet, consectetuer adipiscing elit. Donec odio. Quisque volutpat mattis eros.
Lorem ipsum dolor sit amet, consectetuer adipiscing elit. Donec odio. Quisque volutpat mattis eros.