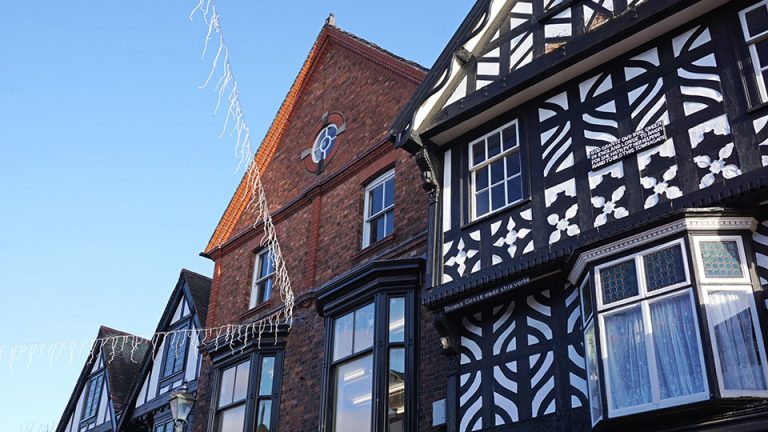
Nantwich
Nantwich Sales & Lettings, Wright Marshall,
56 High Street, Nantwich, Cheshire, CW5 5BB
FOUR BEDROOMS, CUL DE SAC LOCATION, BEAUTIFULLY PRESENTED THROUGHOUT, LARGE OPEN PLAN KITCHEN FAMILY ROOM, MASTER SUITE WITH ENSUITE, SOUGHT AFTER LOCATION.
Situated in the quiet village of Chelford, this four bedroom three story end mews is a credit to its current owners and has been maintained meticulously throughout.
To the ground floor is a welcoming entrance hallway with a two piece downstairs cloakroom off, from there the hallway opens into a light spacious three in one open plan kitchen/dining/family room. The kitchen is finished beautifully and fitted with a range of Neff appliances with a white quartz worktop over. There is a dedicated dining area and a spacious family area beyond with both Velux windows and four metre bi-folding doors opening onto the patio beyond, both of which flood the house with natural light! To the ground floor is premium Antico flooring. Further to this the vendors have converted most of the garage into a useful playroom and office, a space they find has been invaluable with a young family. This is fitted with Karndean flooring.
To the first floor is the main lounge for the property with dual Juliet balconies to the front elevation. The good sized master bedroom is also located on this floor, the room benefits from fitted wardrobes to one wall and a three piece ensuite shower room.
The second floor has three well proportioned bedrooms including two genuine double rooms, both of which have fitted wardrobes. They are served by a three piece family bathroom.
Externally the property is approached over a double block paved driveway with adjacent paved pathway and rockery garden. There is also access to the rear via a side gate. The rear garden is enclosed and notably private for a modern development, the garden is mainly laid to lawn with a patio entertaining area. Read more
Why not speak to us about it? Our property experts can give you a hand with booking a viewing, making an offer or just talking about the details of the local area.
Find out the value of your property and learn how to unlock more with a free valuation from your local experts. Then get ready to sell.
Book a valuation
Knutsford Sales & Lettings, Wright Marshall,
1 Princess Street, Knutsford, Cheshire, WA16 6BY
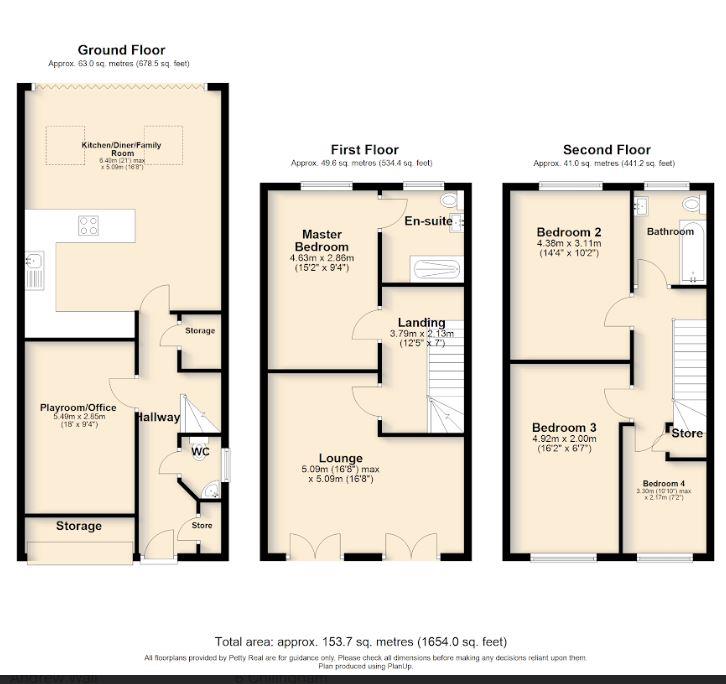
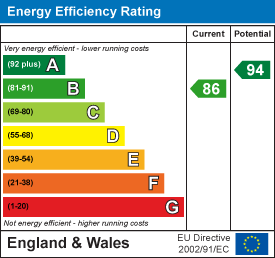
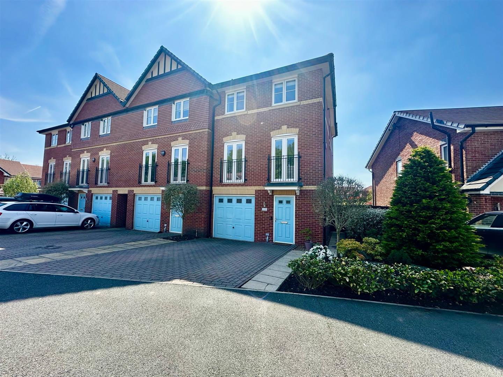
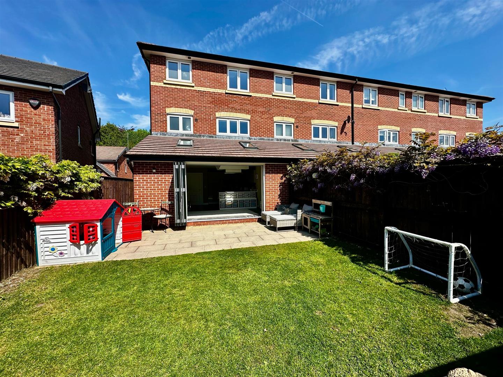
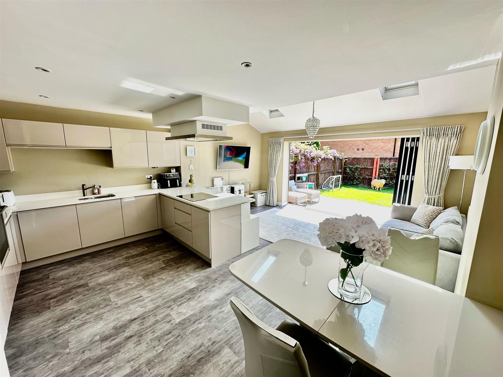
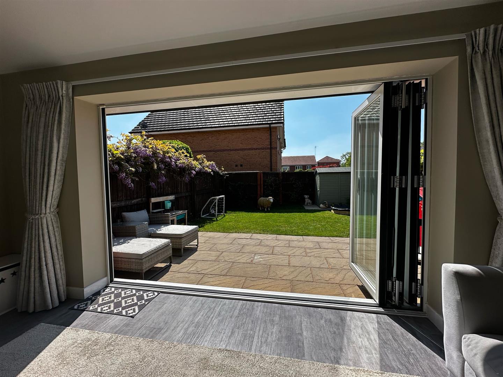
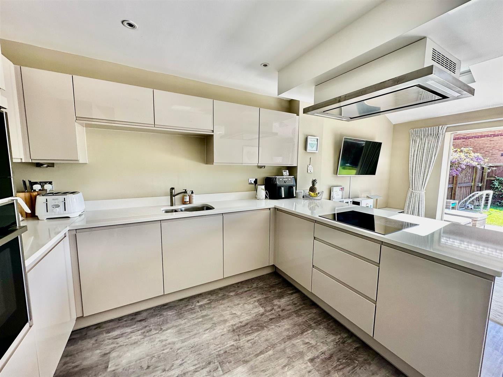
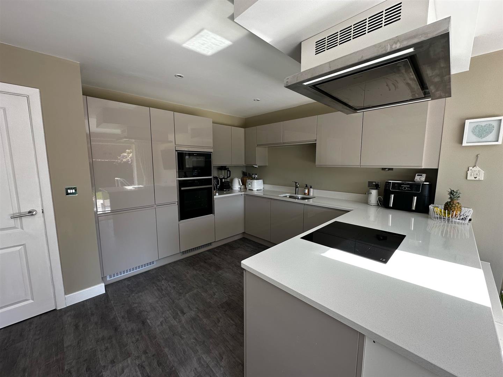
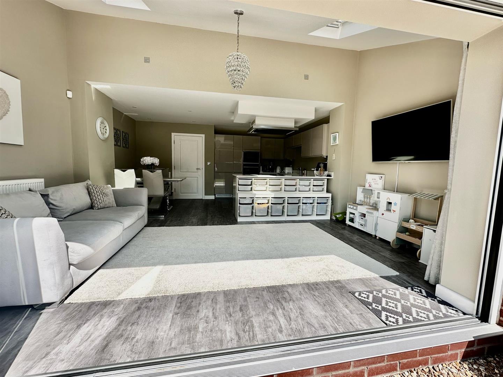
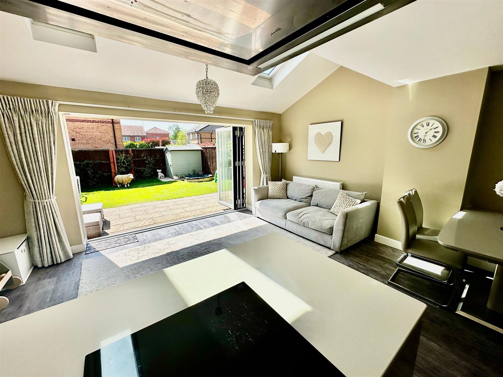
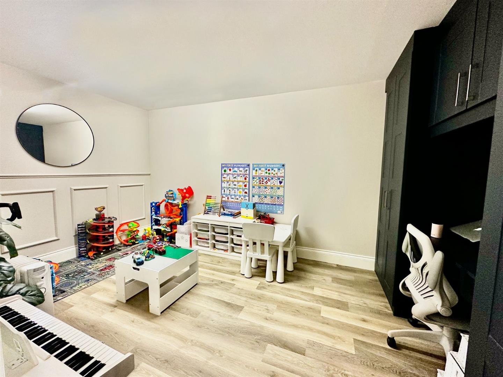
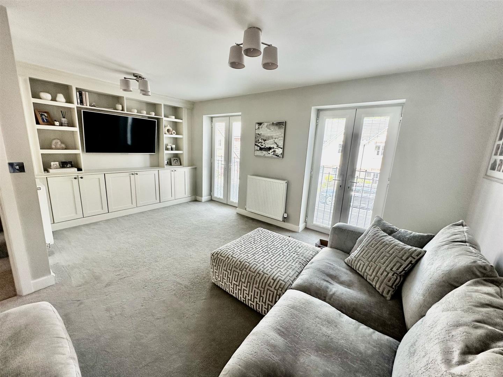
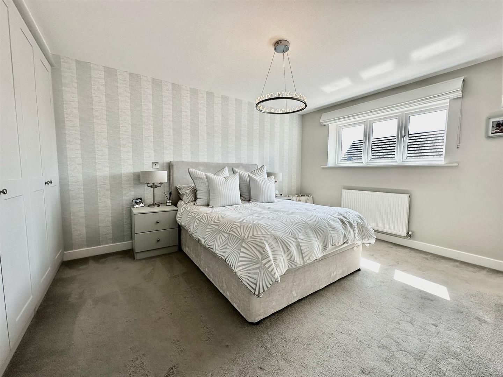
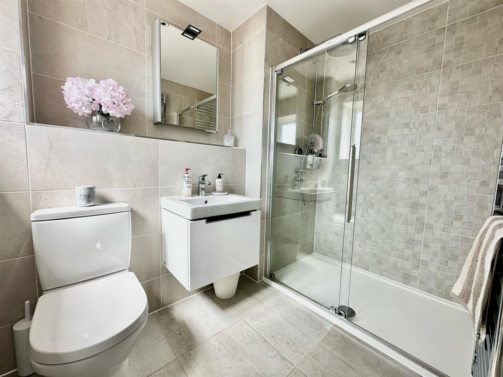
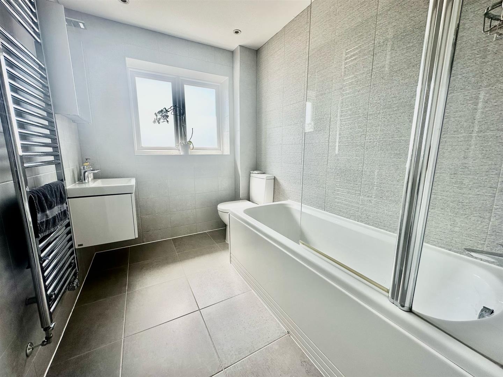
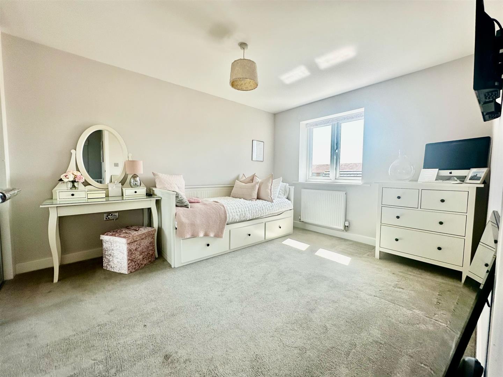
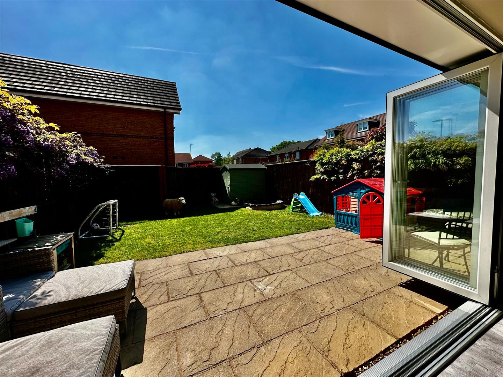
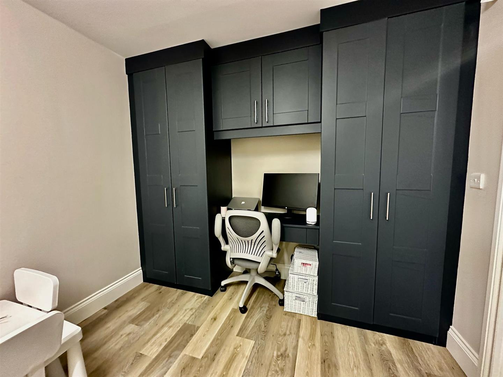
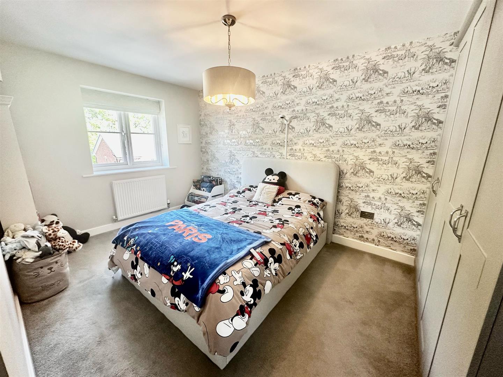
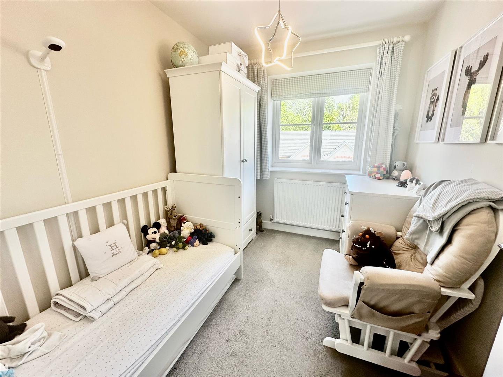
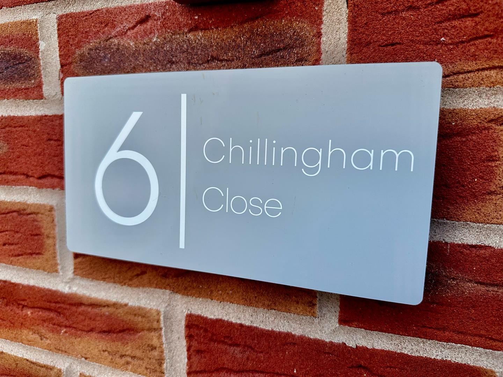
Lorem ipsum dolor sit amet, consectetuer adipiscing elit. Donec odio. Quisque volutpat mattis eros.
Lorem ipsum dolor sit amet, consectetuer adipiscing elit. Donec odio. Quisque volutpat mattis eros.
Lorem ipsum dolor sit amet, consectetuer adipiscing elit. Donec odio. Quisque volutpat mattis eros.