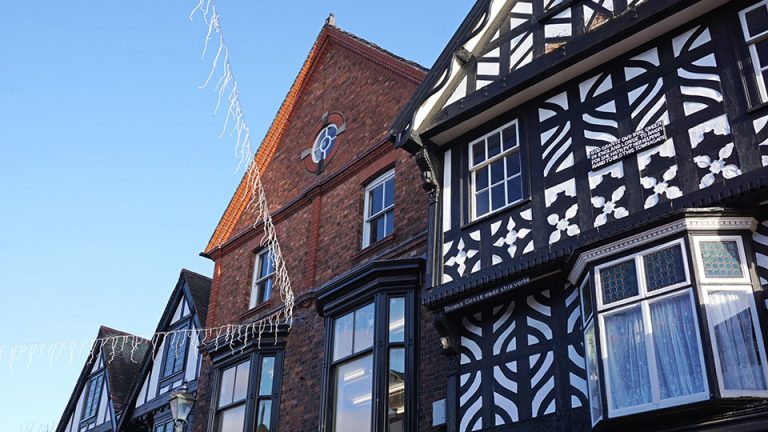
Nantwich
Nantwich Sales & Lettings, Wright Marshall,
56 High Street, Nantwich, Cheshire, CW5 5BB
Nestled within a beautiful South facing walled garden Riddings Cottage exemplifies a comprehensively modernised coach house providing extensive and adaptable accommodation whilst retaining period charm. Having being lovingly restored by its current owners the property is offered to the market for the first time in over sixty years.
Pulling into the cobbled courtyard to the side of Riddings House, Riddings Cottage is set within its own grounds within walled garden offering peace and seclusion that belie its central village location.
The accommodation opens with an entrance vestibule which in turn opens into the reception hall. Positioned off the kitchen the reception hall can be utilised as an extension to the kitchen or alternatively its own independent living space adaptable to suit buyer needs. With views over the walled garden the Kitchen is well appointed with an excellent sense of space afforded by the uncharacteristically high ceilings. Situated to the North side of the kitchen is the utility room which provides access onto the courtyard as well as the expected utilitarian services required. Leaving the kitchen the garden room is perhaps the jewel in the Riddings Cottage crown, housing a mature, fruit bearing grape vine reminiscent of Mediterranean holidays whilst remaining firmly rooted within one of Cheshire most popular villages. Lit by two archway windows the living room has a wood burning stove as its focal point with access available to the garden via double doors as well as access to the fifth bedroom. Whilst currently configured as a bedroom with an ensuite wet room this could alternatively be utilised as a further living space. Concluding the ground floor accommodation is the study/ snug with attractive features and a view across the courtyard.
At first floor level the principle bedroom is of an impressive size with the benefit of an ensuite shower room. Particular attention has been paid to retaining the character of the circular windows.
The three further bedrooms are well appointed and are serviced by the family bathroom.
Externally the plot is predominantly situated to the rear and side of the property, facing South the garden is bright and well stocked with shrubs, mature trees and hedges throughout with the boundary walls providing shelter and privacy. The timber outbuilding is substantial allowing for excellent storage space. There is ample private parking to the rear of the house with an additional designated space situated to the side of Riddings Barn. Read more
Why not speak to us about it? Our property experts can give you a hand with booking a viewing, making an offer or just talking about the details of the local area.
Find out the value of your property and learn how to unlock more with a free valuation from your local experts. Then get ready to sell.
Book a valuation
Knutsford Sales & Lettings, Wright Marshall,
1 Princess Street, Knutsford, Cheshire, WA16 6BY
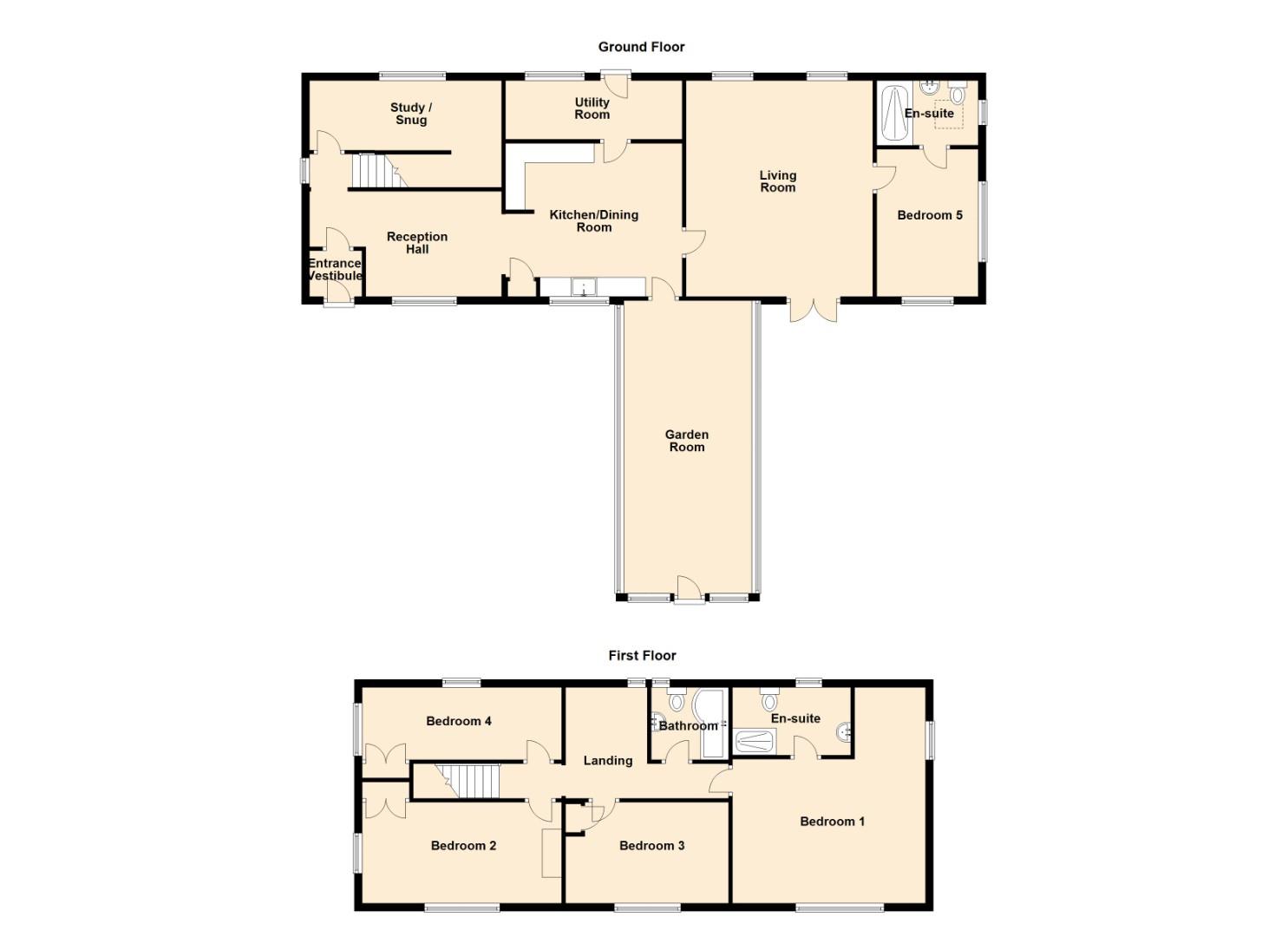
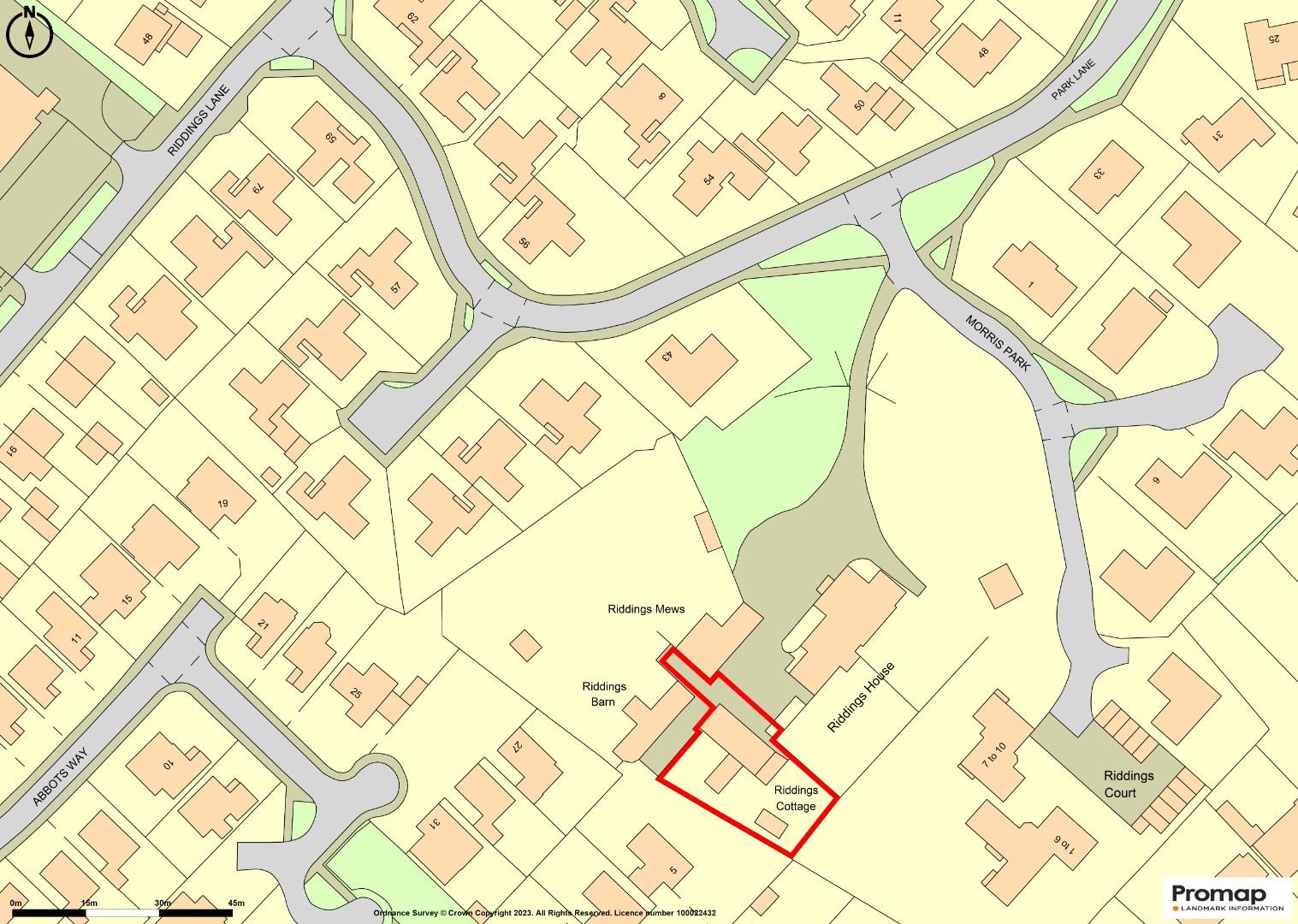
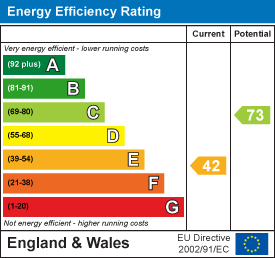
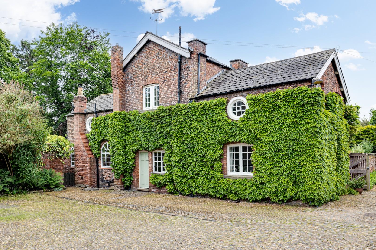
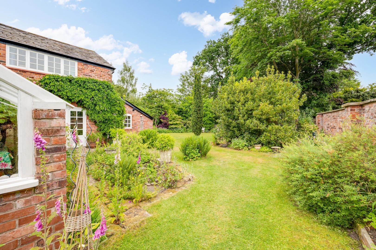
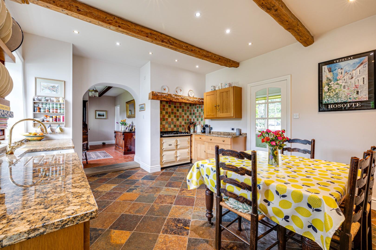
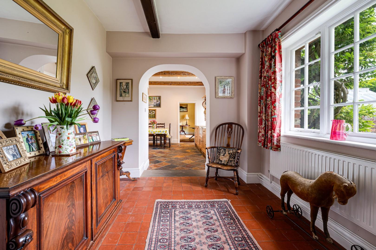
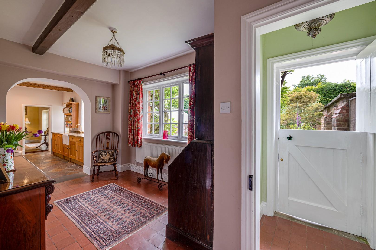
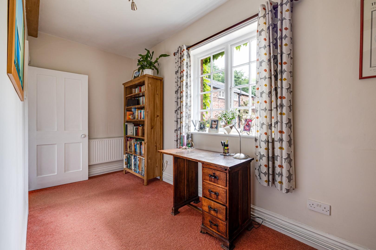
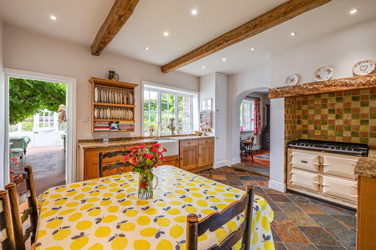
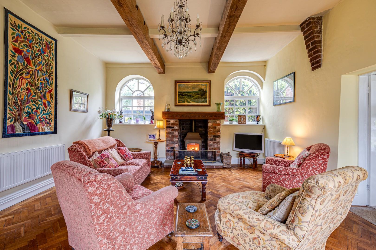
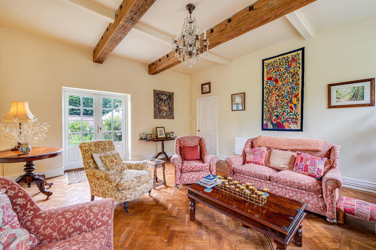
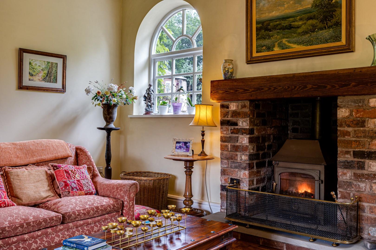
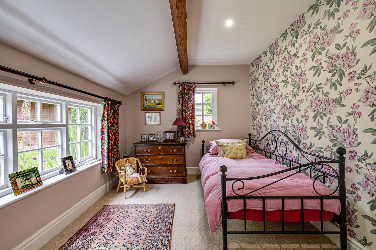
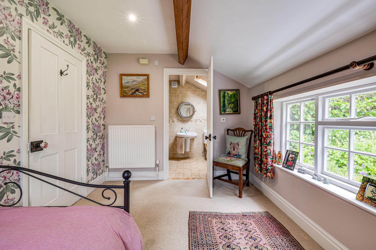
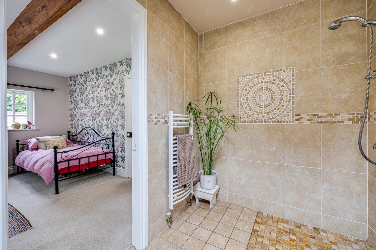
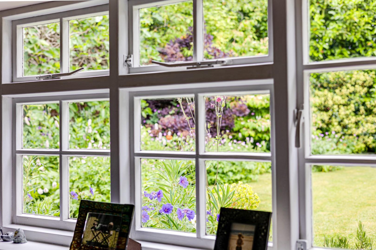
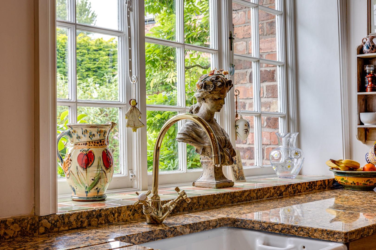
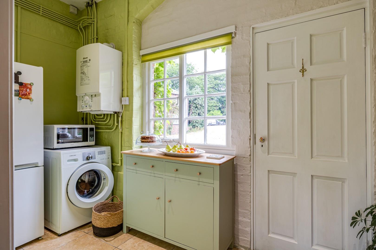
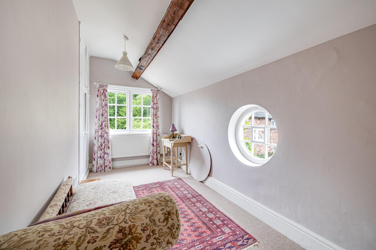
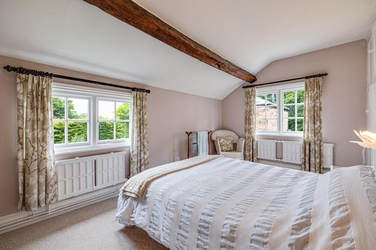
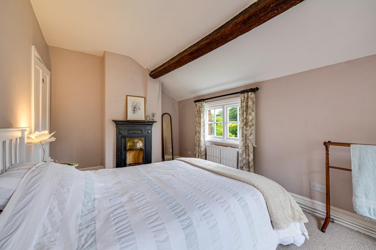
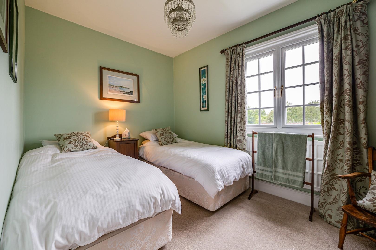
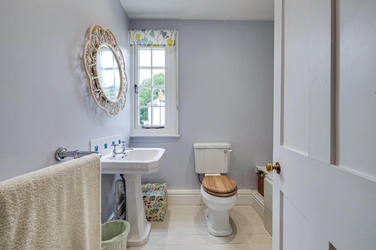
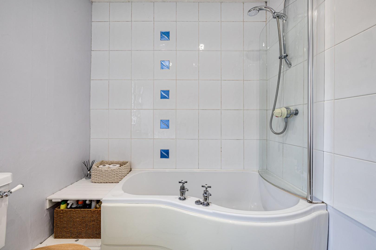
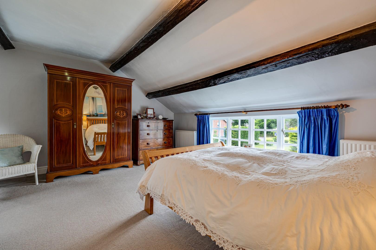
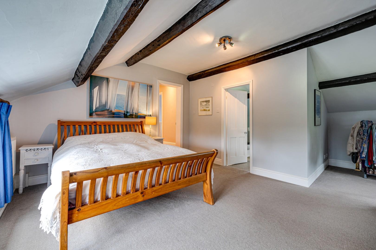
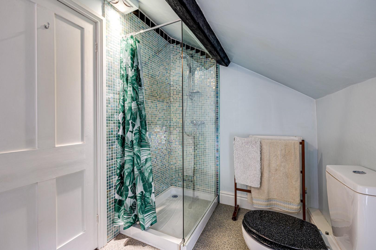
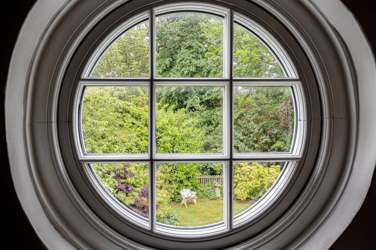
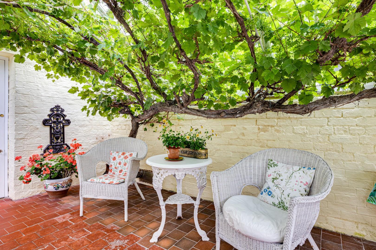
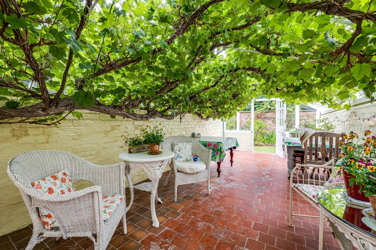
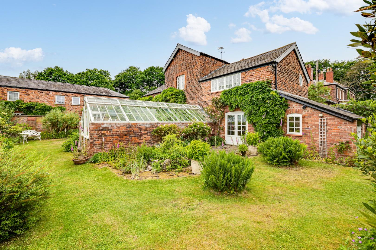
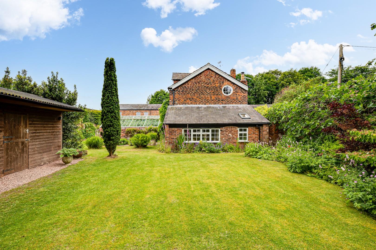
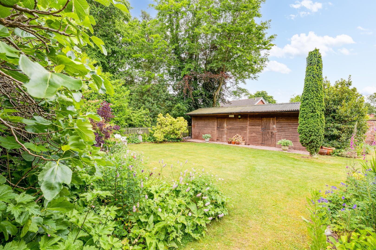
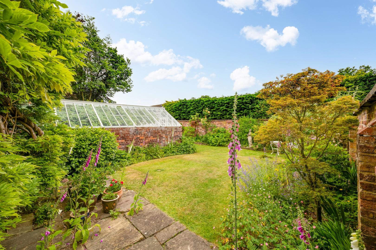
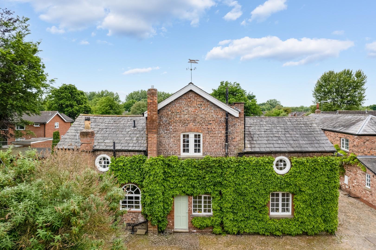
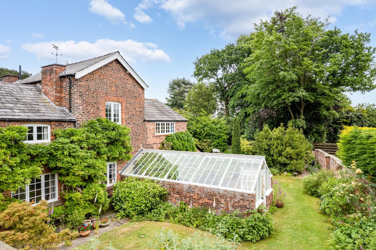
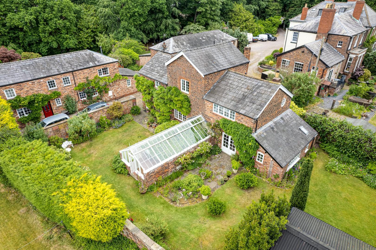
Lorem ipsum dolor sit amet, consectetuer adipiscing elit. Donec odio. Quisque volutpat mattis eros.
Lorem ipsum dolor sit amet, consectetuer adipiscing elit. Donec odio. Quisque volutpat mattis eros.
Lorem ipsum dolor sit amet, consectetuer adipiscing elit. Donec odio. Quisque volutpat mattis eros.